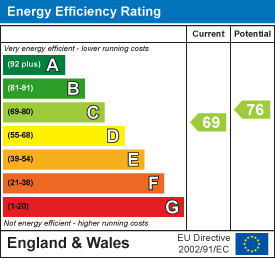.png)
St Marys House
Netherhampton
Salisbury
Wiltshire
SP2 8PU
Mill Road, Salisbury
£460,000
2 Bedroom Flat
- No Onward Chain
A truly spectacular ground floor flat offering generously proportioned and beautifully presented accommodation with a wealth of character features. Garden Flat forms part of a modern conversion of Hulse House into three properties, all of which share the freehold title. The property is the perfect blend of character features such as high ceilings, sash windows, internal doors, coving and fireplaces with modern living convenience. Benefitting from its own private entrance the property is tucked behind private entrance gates with private outside space and allocated parking. The position and setting provides level access to the railway station (approx. 2 min walk) and city centre amenities making the property the perfect city base. Dating back to the 1860’s, Hulse House has a hugely interesting history, used as a private residence, a maternity and child welfare clinic and Second World War Officers billet. The quality and status of Hulse House is apparent to this day. An internal viewing of this property is essential to appreciate its character and charm fully.
Description
Proceed to Mill Road heading toward South Western Road. No 62 can be found opposite Churchfields Road.
Part Glazed Front Door to:
Reception Hall
3.55m x 2m (11'7" x 6'6" )Radiator and wooden style flooring.
Sitting Room
6.15m x 4.75m (20'2" x 15'7" )Sash window to front aspect, feature fireplace with marble surround, column radiator, wall lights and television aerial points. Extensive range of built in bookshelves and storage cupboards, feature wall panelling and coving. Wooden style flooring.
Kitchen/Dining Room
6m x 5.2m (19'8" x 17'0" )Matching range of bespoke painted wall and base units with granite worksurface over. Inset gas hob with extractor hood, eye level double oven and dishwasher. Space for fridge/freezer and wine cooler. Inset sink unit with mixer tap and Glow Worm gas boiler. Space for dining table, bay window with built in window seat and concealed storage. Sash window to front aspect and wooden style storage.
Bedroom One
3.85m ext to 4.85m x 3.15m (12'7" ext to 15'10" xSash window to front and rear aspect. Range of bespoke wardrobes, radiator and wooden style flooring.
En-Suite – Generous tiled shower with thermostatic controls, low level WC and vanity basin with storage. Heated towel rail, mirror with light, feature shelving and high level window.
Bedroom Two
3.65m x 2.6m (11'11" x 8'6" )Built in double bed with low level storage, bespoke wardrobes and storage cupboards. Radiator, window to rear aspect and wooden style flooring.
Shower Room
A ‘Jack and Jill’ bathroom with access also from the utility room. Tiled shower enclosure with thermostatic controls, low level WC and vanity basin with storage. Mirror with light, heated towel rail, ceiling spotlights and wooden style flooring.
Utility Room
Plumbing and space for washing machine and tumble dryer. Range of fitted storage cupboards, shelving and coat racks. Pressurised hot water tank and access to loft storage area.
Outside
The building is accessed via Mill Road by electronic gates. Gravel driveway leads to parking for The Garden Flat and bin storage. To the front of the property is a surprisingly generous paved area with low level garden store, outside tap and sockets. To either side of the front door are paved areas which could easily accommodate outside seating and/or pots.
Agent's Note
The property owns a third share of the freehold and currently pay £135 per month towards maintenance of the building, buildings insurance and communal areas. The roof of Hulse House was replaced in 2024 and the outside walls renovated and painted.
Energy Efficiency and Environmental Impact

Although these particulars are thought to be materially correct their accuracy cannot be guaranteed and they do not form part of any contract.
Property data and search facilities supplied by www.vebra.com











