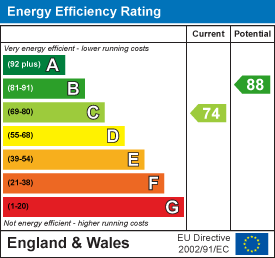Victoria Road, Wrexham
Price £190,000
4 Bedroom House - Mid Terrace
- Spacious traditional town house
- Located on fringe of City Centre
- Currently let at £800pcm
- Vacant possession available if required
- Vestibule, hallway
- Lounge, dining room
- Kitchen
- Four bedrooms (1 en-suite)
- Shower room, wash room
- energy rating-d(62)
A spacious 4 bedroom bay window fronted traditional town house offering light and airy accommodation with period features including high ceilings conveniently located on the fringe of the city centre having the benefit of an excellent range of amenities, shopping facilities, public transport, University and Hospital all within walking distance. The accommodation briefly comprises a good sized entrance hall with staircase to 1st floor, bay window fronted lounge, dining room and fitted kitchen with space for a breakfast table. The 1st floor landing connects the 4 bedrooms, 1 of which having an en-suite shower room, additional shower room and separate washroom/w.c. Gas fired central heating and Upvc double glazing. To the outside is a front garden together with a rear enclosed courtyard with brick outbuildings and further garden beyond. Previously utilised as a HMO but currently let at £800pcm however vacant possession is available if required. Energy Rating - C (74)
LOCATION
An excellent location for an investment or owner occupied property conveniently located on the fringe of the city centre and therefore having easy access to a wide range of day to day shopping facilities and social amenities including public transport, supermarkets, Hospital and University. Located within close proximity to the picturesque National Trust Parkland of Erddig which is ideal for country walks, whilst there is also Bellue Vue Park within walking distance. Highly regarded primary and secondary schools are local together with good road links to the A483 by pass giving access to the major commercial and industrial centres of the region.
DIRECTIONS
From Wrexham city centre proceed along St Giles Link Road passing St Giles Church on the right hand side and at the traffic lights take the left turning onto Town Hill. Continue up into Penybryn and Ruabon Road to the roundabout then take the 3rd exit onto Victoria Road and the property will be observed on the left.
ON THE GROUND FLOOR
Upvc part glazed entrance door opening to:
VESTIBULE
With meter cupboard and high ceilings which continue throughout the ground floor. Four panel door opens to:
HALLWAY
With stairs to first floor landing, radiator and useful storage cupboard.
LOUNGE
4.27m x 4.19m (14'0 x 13'9)Upvc double glazed bay window to front, radiator, picture rail and fire surround to chimney breast.
DINING ROOM
4.14m x 3.86m (13'7 x 12'8)Upvc double glazed window to rear and radiator.
KITCHEN
4.57m x 3.20m (15'0 x 10'6)Fitted range of base and wall units with wood effect work surface areas incorporating sink unit, tiled floor, Main gas combination central heating boiler, recessed shelving, upvc double glazed window and upvc part glazed external door.
ON THE FIRST FLOOR
Approached via the staircase from the hallway to:
LANDING
With gallery over stairwell, ceiling hatch to roof space and storage cupboard.
BEDROOM ONE
4.27m x 3.05m (14'0 x 10'0)Upvc double glazed window to front and radiator.
BEDROOM TWO
4.19m x 3.56m (13'9 x 11'8)Upvc double glazed window to rear, radiator and internal door opening to:
EN-SUITE
With low flush w.c, pedestal wash basin, shower enclosure with wipe clean wall panels, extractor fan and chrome heated towel rail.
BEDROOM THREE
3.23m x 2.64m (10'7 x 8'8)Upvc double glazed window to front, radiator and built-in storage cupboard.
BEDROOM FOUR
2.79m x 1.85m (9'2 x 6'1)Upvc double glazed window to rear, radiator and built-in wardrobe.
SHOWER ROOM
Appointed with a corner shower cubicle with wipe clean wall panels, pedestal wash basin, low flush w.c and extractor fan.
WASH ROOM
Having low flush w.c, wash basin and upvc double glazed window.
OUTSIDE
To the front of the property is a gated pathway that leads to the entrance door alongside flowerbeds. To the rear is an enclosed courtyard style garden with useful brick built store sheds and access gate which leads to a further garden area.
PLEASE NOTE
Please note that we have a referral scheme in place with Chesterton Grant Independent Financial Solutions . You are not obliged to use their services, but please be aware that should you decide to use them, we would receive a referral fee of 25% from them for recommending you to them.
Energy Efficiency and Environmental Impact

Although these particulars are thought to be materially correct their accuracy cannot be guaranteed and they do not form part of any contract.
Property data and search facilities supplied by www.vebra.com









