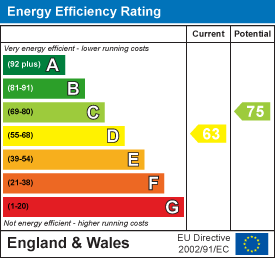
1336 London Road
Leigh-on-Sea
SS9 2UH
Lord Roberts Avenue, Leigh-on-Sea
Price Guide £300,000
3 Bedroom Flat
- Huge floorplan/layout
- Potential for parking on a deeper-than-average driveway
- Private balcony
- Private entrance
- Walk to Chalkwell Station for London commuters
- First floor flat with three bedrooms
- Large front reception and a kitchen-breakfast room
- Minutes from the Leigh Road/the Broadway
- Bay-fronted character building
- South of the London Road location
* £300,000 - £330,000 * HUGE POTENTIAL FOR PARKING - SEE NOTES * PRIVATE BALCONY * PRIVATE ENTRANCE * SOUTH OF LONDON ROAD * WALK TO CHALKWELL STATION AND THE BROADWAY * THREE BEDROOM FIRST-FLOOR FLAT * This three-bed gem is in a perfect location south of the London Road and just minutes from Leigh Road and the Broadway, and even comes with a private entrance, a private balcony and huge scope for off-street parking on the private front garden. The internal accommodation is comprised of; three well-proportioned bedrooms with the master having fitted wardrobes and a feature fireplace, a great-sized bay fronted lounge-diner, a practical kitchen-breakfast room with access to the balcony and a contemporary three-piece family bathroom. The school catchment area offers both Chalkwell Hall and Darlinghurst as well as Belfairs Acadmey, while the prestigious grammar schools are nearby. A short walk will get London commuters to Chalkwell Station, as well as the beachfront and Chalkwell Park. This stunning home is available to view now!
Tax band: B
Frontage/Private Entrance
Huge potential for parkig on a deeper-than-average front garden that is fully owned by the upstairs flat. Attractive period facade with a wooden and glazed private entrance door leading to a ground floor hallway with double radiator, dado rail, skirting and coat hanging space and a carpeted staircase and rising to the first floor landing.
First Floor Landing
Obscured UPVC double glazed side window, small storage space, loft access, radiator, DD rail, skirting and carpet.
Lounge-Diner
6.14m × 3.53m (20'1" × 11'6")UPVC double glazed bay fronted window, feature fireplace with wooden surround and tiled hearth, double radiator and further single radiator, original cornice, dado rail, skirting and carpet.
Bedroom One
4.04m × 2.96m (13'3" × 9'8")UPVC double glazed rear window, fitted wardrobes, feature fireplace, radiator, coving, picture rail, skirting and carpet.
Bedroom Two
3.04m × 2.92m (9'11" × 9'6")UPVC double glazed rear window, double radiator, picture rail, skirting and carpet.
Bedroom Three
2.25m × 1.79m (7'4" × 5'10")UPVC oriel window to front aspect, radiator, wall-mounted boiler in cupboard, coving, skirting and carpet.
Three-Piece Family Bathroom
2.86m × 1.39m (9'4" × 4'6")Obscured UPVC double glazed side window, traditionally styled bath with shower over and glass screen, chrome towel radiator, WC, floating vanity unit with wash basin and chrome mixer tap, spotlighting, extractor fan and fully tiled walls and flooring.
Kitchen-Breakfast Room
3.06m × 2.79m (10'0" × 9'1")UPVC double glazed door and window for access to private balcony as well as a UPVC double glazed window to side aspect, shaker style kitchen units both wall-mounted and base level comprising; stainless steel sink with drainer and chrome mixer tap, four ring burner gas hob with stainless steel extractor hood over, integrated oven, integrated/freezer, integrated washing machine, breakfast bar, spotlighting, radiator, skirting and tile effect lino flooring.
Private Balcony
Wooden balustrades with a decked floor and space for a table and chair.
Agents Notes:
Huge potential for parking as the front garden is larger-than-the average for this road and is fully owned by this flat.
In recent years there has been; a new boiler, new consumer unit and new UPVC double glazing.
Council tax band: B
Energy Efficiency and Environmental Impact

Although these particulars are thought to be materially correct their accuracy cannot be guaranteed and they do not form part of any contract.
Property data and search facilities supplied by www.vebra.com














