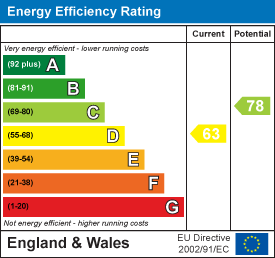
11 Front Street
Tynemouth
Tyne & Wear
NE30 4RG
Southcliff, Whitley Bay
Offers Over £725,000
5 Bedroom House - Mid Terrace
- FIVE DOUBLE BEDROOMS
- PERIOD MID TERRACED PROPERTY
- PANORAMIC SEA VIEWS OF WHITLEY BAY'S COAST AND TYNEMOUTH LONGSANDS
- PRIVATE SOUTH FACING REAR YARD AND CONSIDERABLE FRONT GARDEN
- SUBSTANTIAL DOUBLE GARAGE TO ENABLE OFF STREET PARKING
- TWO GENEROUS RECEPTION AREAS
- CONTEMPORARY OPEN PLAN KITCHEN
- THREE BATHROOMS ACROSS THREE FLOORS
- QUIET PEDESTRIANISED STREET UPON THE CLIFF TOPS
- WALKING DISTANCE OF LOCAL BEACHES, TRANSPORT LINKS AND AMENITIES
RARE TO THE MARKET WELL PROPORTIONED FIVE BEDROOM MID TERRACED PROPERTY SET OVER THREE FLOORS, PERFECTLY POSITIONED UPON THE CLIFF TOPS OF WHITLEY BAY
Brannen & Partners welcome to the market this deceptively spacious five bedroom terraced property which has been extended, improved and set over three floors. Tucked upon a quiet pedestrianised street and boasting sizeable accommodation throughout, the home benefits from two generous reception areas, open plan kitchen, convenient utility space, three bathrooms and five double bedrooms, complete with a private South facing yard, double garage and considerable front garden offering panoramic views of Whitley Bay's coastline. Rare to the market, early viewing is advised.
Briefly comprising: Practical entrance porch provides access into the impressive hallway. Once inside, the ample hallway connects to the front facing living space, open plan kitchen/dining area and houses stairs to the first floor, complete with under stair storage.
Positioned to the front of the home, the warm and inviting living space is generous in size, housing a large bay window providing uninterrupted sea views. Furnished with a log burning stove, the room offers an ideal space to unwind.
Moving into the rear of the property, the open plan kitchen/dining area benefits from an L shaped configuration to create a real social space. Similarly housing a feature fireplace, the dining area has French door access to the rear yard. Offering shaker style grey cabinetry framed with granite worktops, the kitchen provides a variety of wall, base and drawer units. Integral appliances include: extractor hood, oven, hob, fridge/freezer and dishwasher. From here, the convenient utility space can be accessed, complete with further worktops and designated under counter space for appliances. Beyond the utility, sits a downstairs shower room ideal for family life and/or pets, featuring a shower cubicle, WC and bowl style wash basin.
Upon the first floor, the central landing adjoins to the first three bedrooms and family bathroom. The primary bedroom is positioned to the front of the home, and has the additional benefit of a balcony to truly appreciate the sea views on offer. Whilst the second bedroom to the rear of the home, houses fitted wardrobes. Amply sized, the family bathroom's configuration features a walk in shower, free standing roll top bath, Victorian style WC and vanity wash basin with storage beneath.
Up to the second and final storey, the further two bedrooms sit, in addition to another shower room. The fourth bedroom is situated to the front of the home, integrating a dormer window to continue the views of the coastline. Whilst the fifth bedroom mirrors this design to the rear, offering views of Tynemouth Longsands. Completing this exquisite property, the shower room has been thougthfully designed to provide a shower cubicle, WC and wash basin.
Externally, the south facing yard is positioned to the rear of the home. Fully paved for low maintenance, the yard also houses access to the substantial double garage. Whereas, to the front of the property the considerable garden has been well maintained, featuring a large lawn with mature shrub borders and walled boundary. The perfect setting for breakfast overlooking the coast.
This property is ideally located close to local shops, cafes and restaurants. It is also within walking distance to the Metro station in Cullercoats and Whitley Bay and is well placed for ease of access to major road links into the city centre and other coastal towns. The property is a few minutes walk to the beach offering an array of watersports and activities all year round.
Entrance Porch
2.19 x 0.95 (7'2" x 3'1")
Hallway
2.13 x 5.55 (6'11" x 18'2")
Living Room
4.69 x 4.28 (15'4" x 14'0")
Dining Room
3.64 x 4.93 (11'11" x 16'2")
Kitchen
3.20 x 3.12 (10'5" x 10'2")
Utility Room
1.74 x 2.28 (5'8" x 7'5")
Downstairs Shower Room
1.59 x 1.57 (5'2" x 5'1")
First Floor Landing
1.13 x 3.29 (3'8" x 10'9")
Bedroom One
4.04 x 4.33 (13'3" x 14'2")
Bedroom Two
3.45 x 4.33 (11'3" x 14'2")
Bedroom Three
2.78 x 2.99 (9'1" x 9'9")
Bathroom
3.45 x 3.20 (11'3" x 10'5")
Second Floor Landing
0.98 x 1.44 (3'2" x 4'8")
Bedroom Four
6.73 x 3.03 (22'0" x 9'11")
Bedroom Five
4.13 x 3.00 (13'6" x 9'10")
Second Floor Shower Room
2.47 x 1.65 (8'1" x 5'4")
Double Garage
6.98 x 6.39 (22'10" x 20'11")
Rear Yard & Front Garden
Tenure
Freehold
Energy Efficiency and Environmental Impact

Although these particulars are thought to be materially correct their accuracy cannot be guaranteed and they do not form part of any contract.
Property data and search facilities supplied by www.vebra.com




























