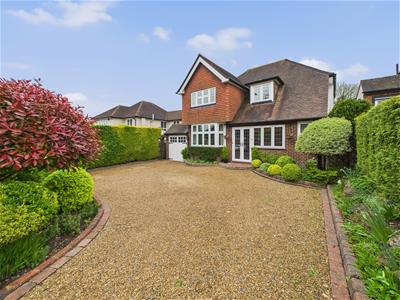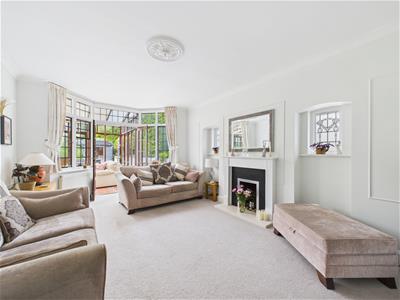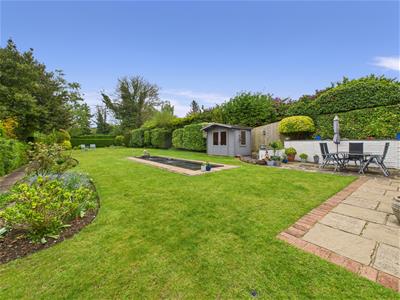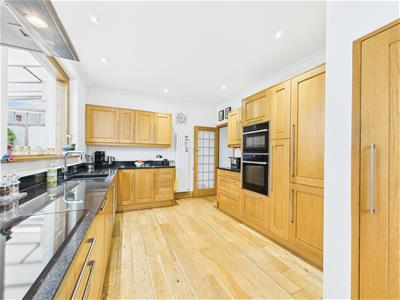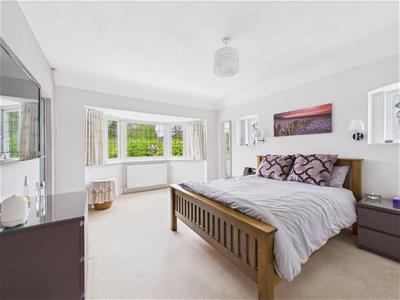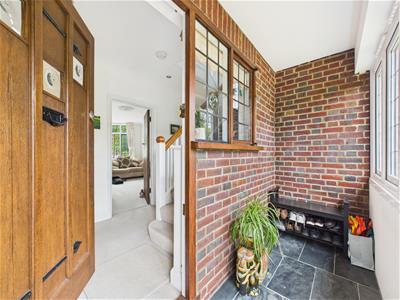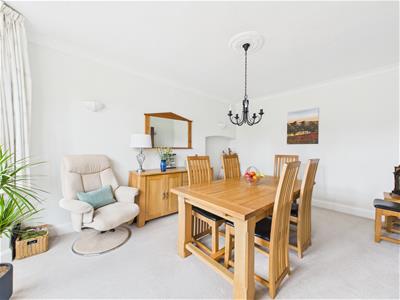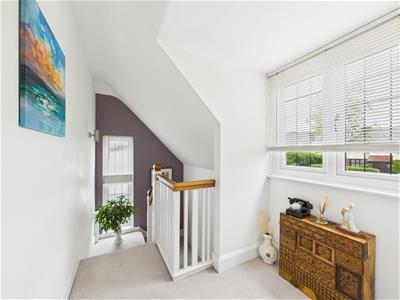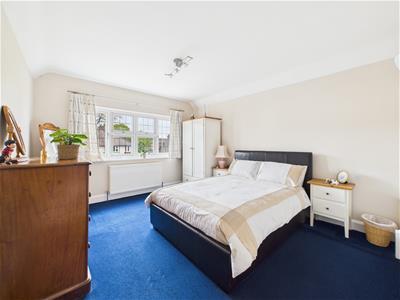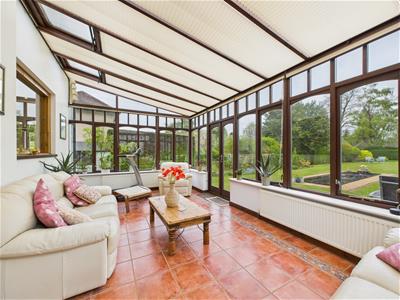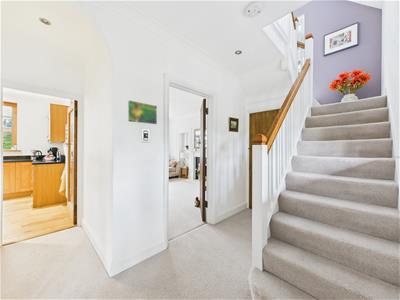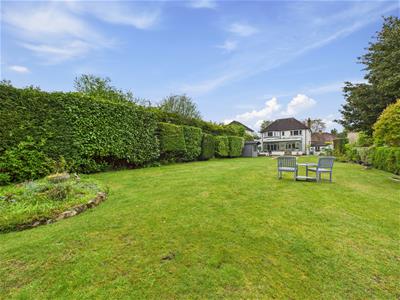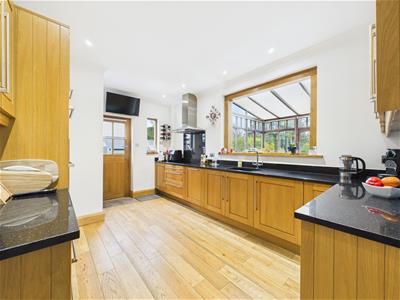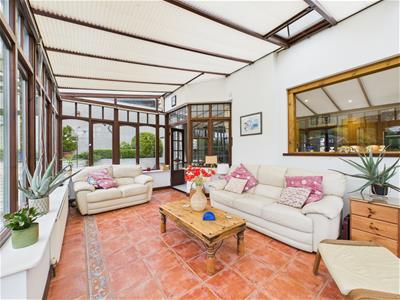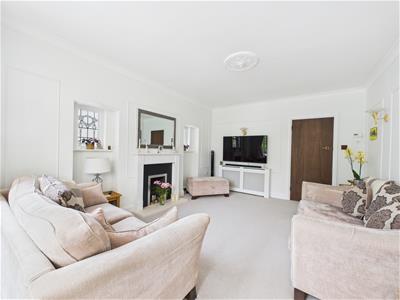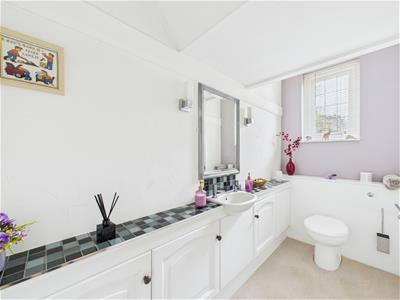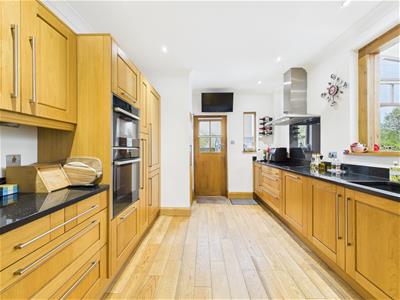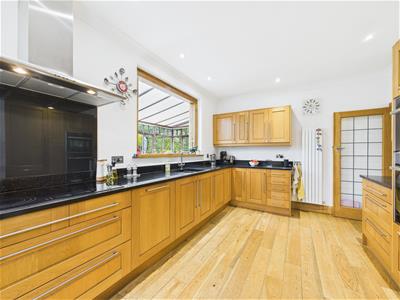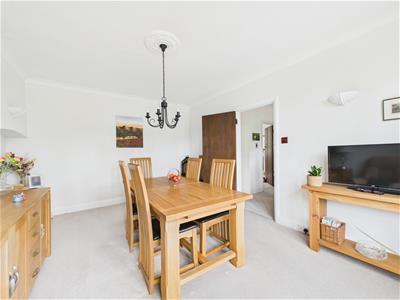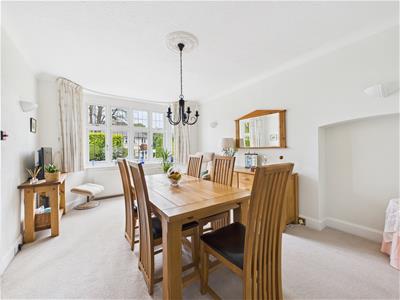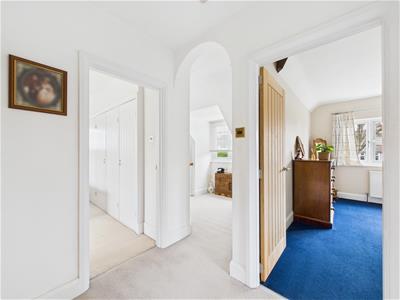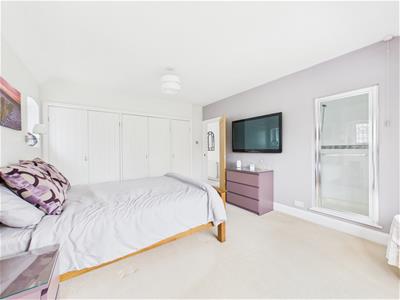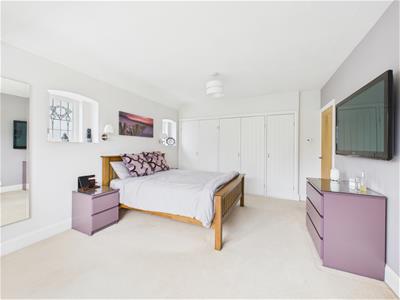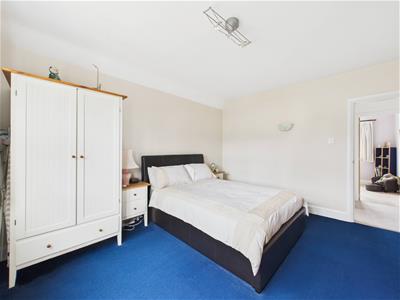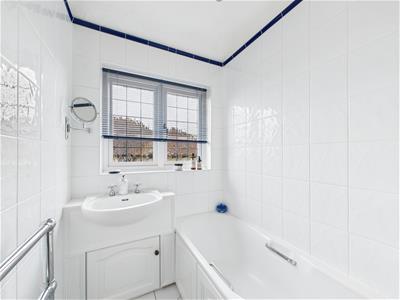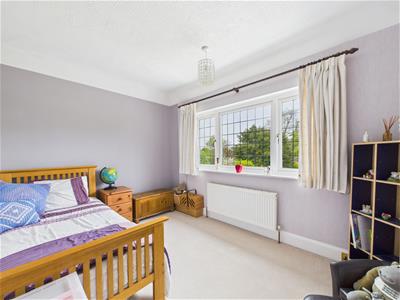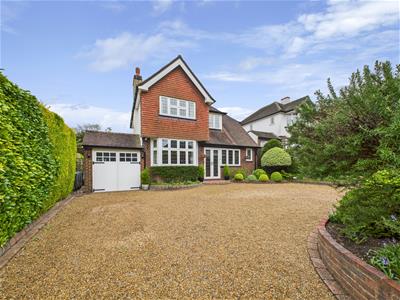
147 Brighton Road
Coulsdon
Surrey
CR5 2NJ
Briton Crescent, South Croydon
Guide Price £830,000 Sold (STC)
3 Bedroom House - Detached
- Detached Family Home Offering Spacious Living
- Three Generous Bedrooms With Fitted Wardrobes and Shower
- Stylish Kitchen With Integrated Appliances
- Beautifully Maintained Level Garden
- In-and-Out Driveway and Garage
- Popular Residentail Road
This beautifully presented contemporary detached family home offers the perfect blend of space, style, and effortless modern living — all set in a meticulously maintained setting.
A large, welcoming porch sets the tone, leading into a bright hallway and an elegant lounge with a feature fireplace — a relaxing space to unwind. The spacious dining room is perfect for family gatherings and entertaining guests, while the stylish, well-appointed kitchen offers integrated appliances, generous storage, and a sleek, modern finish to suit contemporary living.
The expansive conservatory, flooded with natural light, adds to the home's flexible living spaces, providing the perfect spot to enjoy the beautifully landscaped garden throughout the seasons. A spacious downstairs W/C adds practicality for busy family life and visiting guests. Upstairs, there are three generously proportioned bedrooms, with the master bedroom benefiting from fitted wardrobes and its own fully tiled shower area. The home also offers a well-presented family bathroom and a separate W/C, catering perfectly to everyday needs.
The rear garden has been lovingly cared for and offers a level lawn, a large patio ideal for al fresco dining, a peaceful feature pond, and a versatile outbuilding — perfect as a home office, gym, or creative studio. An in-and-out driveway and garage provide practical everyday benefits, with further potential to extend (STPP), allowing the home to evolve with you.
Perfectly located within walking distance of Sanderstead and Purley Oaks stations, Waitrose, Sanderstead Village, and outstanding local schools including Ridgeway and Riddlesdown, this contemporary home offers the perfect lifestyle blend of comfort, convenience, and community.
Porch
1.07m x 3.15m (3'6" x 10'4")
Entrance Hall
1.88m x 3.43m (6'2" x 11'3")
Living Room
5.55m x 3.64m (18'2" x 11'11")
Sunroom
3.4m x 6.08m (11'1" x 19'11")
Dining Room
5.01m x 3.49m (16'5" x 11'5")
Kitchen
3.19m x 4.48m (10'5" x 14'8")
Downstairs W/C
2.8m x 1.23m (9'2" x 4'0")
Landing
1.95m x 3.10m (6'4" x 10'2")
Bedroom
4.94m x 3.65m (16'2" x 11'11")
Bedroom
4.08m x 3.52m (13'4" x 11'6")
Bedroom
2.59m x 3.56m (8'5" x 11'8")
Hallway
1.47m x 1.95m
WC
0.98m x 0.88m (3'2" x 2'10")
Bathroom
1.49m x 2.47m (4'10" x 8'1")
Garage
3.48m x 2.43m (11'5" x 7'11")
Store Room
1.38m x 2.41m (4'6" x 7'10")
Energy Efficiency and Environmental Impact
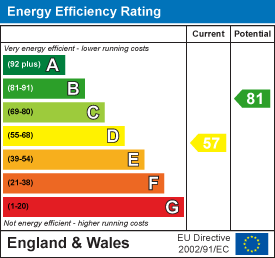
Although these particulars are thought to be materially correct their accuracy cannot be guaranteed and they do not form part of any contract.
Property data and search facilities supplied by www.vebra.com
