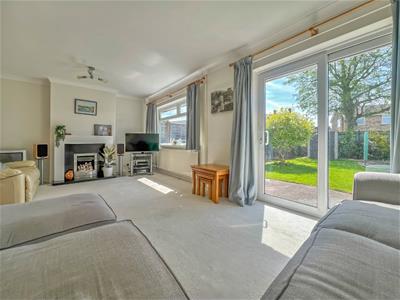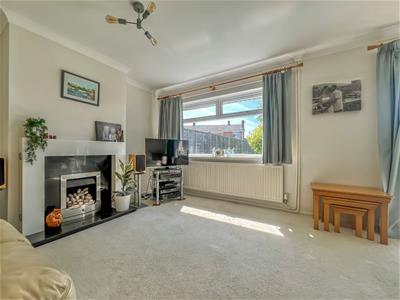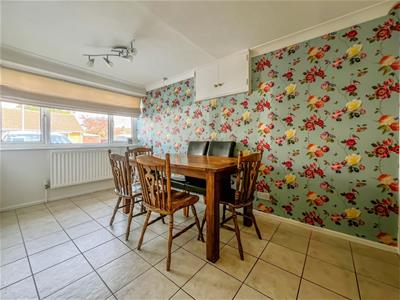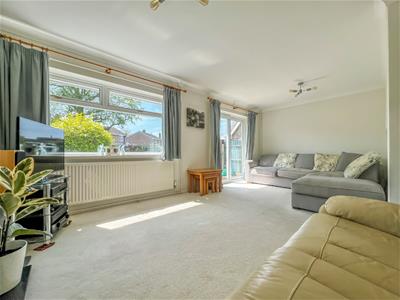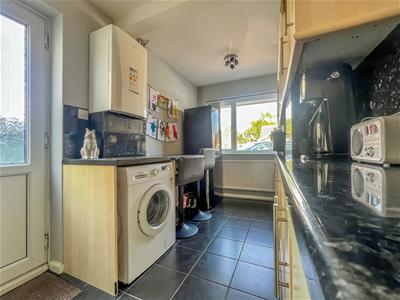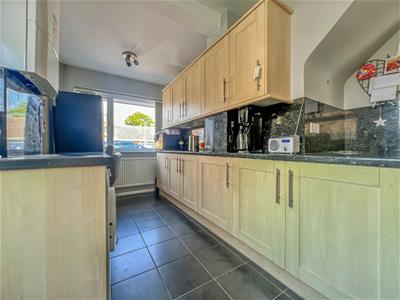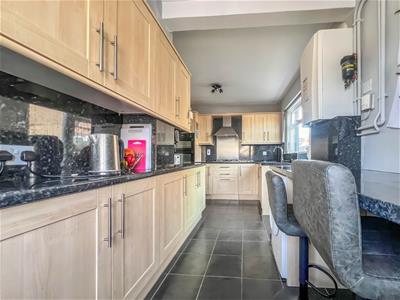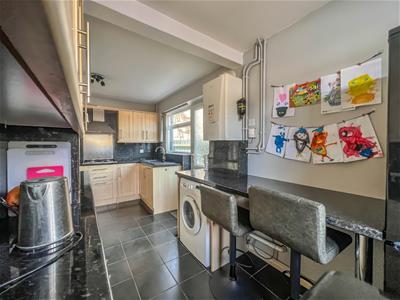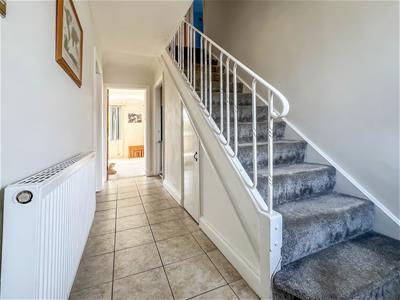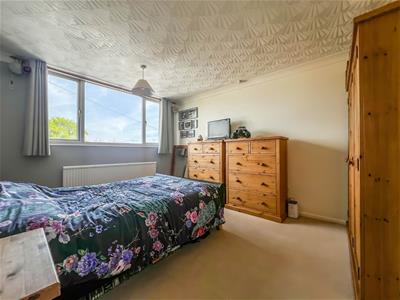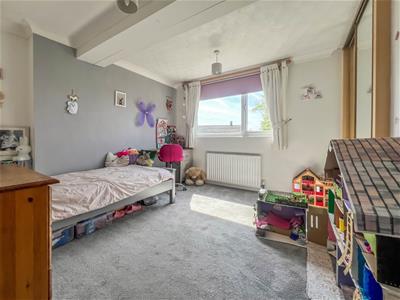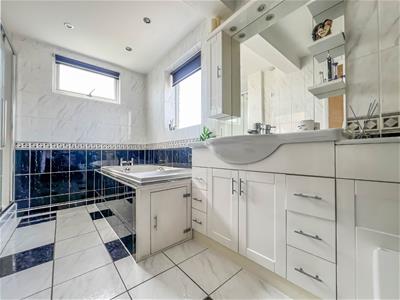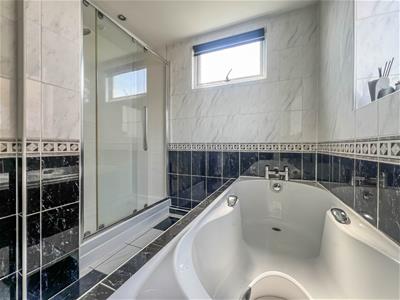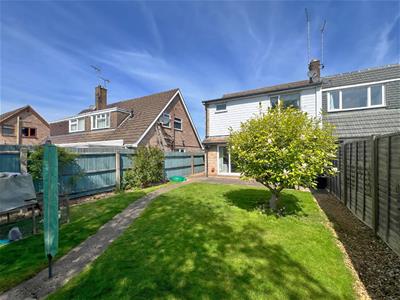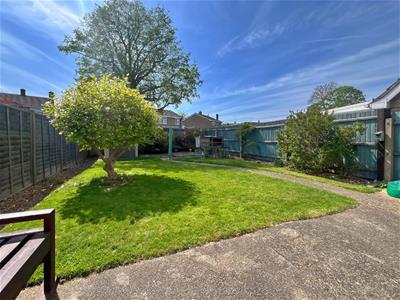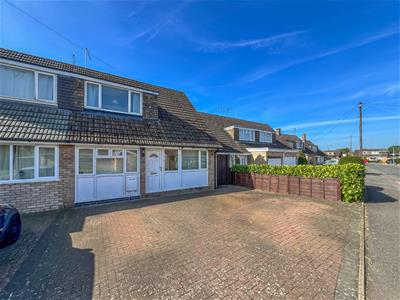
48b Church Drive
Orton Waterville
Peterbrough
PE2 5HE
Newcastle Drive, Orton Longueville, Peterborough
£269,500
3 Bedroom House - Semi-Detached
- Extended Semi Detached Family Home
- Three/Four Bedrooms
- Dining Room/4 Bedroom
- Generous Sized Living Room
- Kitchen/Breakfast Room
- Four Piece Bathroom
- Off Road Parking
- Enclosed Rear Garden
- Popular Location
- Close to Local Amenities
** Firmin & Co are pleased to offer for sale this, three/four bedroom, semi detached family home which is situated in a popular residential location within Orton Longueville. Benefitting from, a converted garage currently used as a dining room, good size kitchen/breakfast room and a four piece family bathroom, offering ample parking for two vehicles and an enclosed rear garden. With good local amenities nearby, viewing therefore is highly recommended.
Situated in the popular location within Orton Longueville is this well presented extended, semi detached family home, conveniently located for local amenities, schools with good transport links nearby, and in brief the property comprises.
From the front, into a good size hallway with tiled flooring and with stairs leading to the first floor & landing. To the side of the hall, door provides access into the dining room/4 bedroom (converted garage) with double glazed window to the front aspect and with further tiled flooring. Spacious living room to the rear of the property, benefits from large double glazed window overlooking the rear garden with patio doors to the side providing access into the garden, and a feature surround gas fireplace. Finishing off the ground floor accommodation is a kitchen/ breakfast room, fitted with a range of modern wall and floor level units with breakfast bar and with ample worktop surfaces over, with an inset single drainer sink unit with mixer tap with storage under, in addition there is a built in double oven with fitted gas hob with stainless steel extractor hood over, and a built in dishwasher, furthermore, plumbing is available for a washing machine and vented for a tumble dryer, with dual aspect windows and door to the side, giving access into the rear garden.
On the first floor, there is a built in airing cupboard, and access to the loft space, from the landing, separate doors lead to three decent size bedrooms and a four piece family bathroom, comprising, tiled panelled bath with mixer tap, double shower cubicle, and a vanity wash basin unit with ample storage units with fixed mirror, feature shelving & lighting with shaver point, and a WC, with tiled walls and flooring, dual aspect windows and with recessed ceiling spotlights.
Outside, to the front, open plan frontage with block paved driveway providing ample parking, with gated access to the side leading to the rear garden. An enclosed rear garden which is mainly laid to lawn with paved sun patio area.
Tenure: Freehold
Council Tax Band: C
Entrance Hall:
Living Room:
3.73m max x 6.32m max (12'2" max x 20'8" max )
Dining/4 Bedroom:
4.57m x 2.24m (14'11" x 7'4")
Kitchen/Breakfast Room:
5.18m x max x 2.75m narrowing to 1.94m (16'11" x m
First Floor & Landing:
Bedroom 1:
4.06m max x 3.36m (13'3" max x 11'0")
Bedroom 2:
3.28m plus recess x 3.12m (10'9" plus recess x 10'
Bedroom 3:
3.46m sloped ceiling x 1.93m (11'4" sloped ceiling
Family Bathroom:
3.53m x 1.68m (11'6" x 5'6")
Although these particulars are thought to be materially correct their accuracy cannot be guaranteed and they do not form part of any contract.
Property data and search facilities supplied by www.vebra.com
