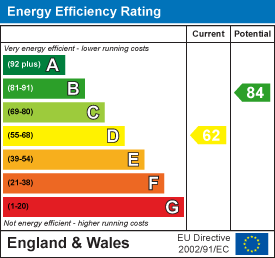
Holden & Prescott Limited
Tel: 01625 422244
Fax: 01625 869999
1/3 Church Street
Macclesfield
Cheshire
SK11 6LB
Prestbury Road, Macclesfield
£279,950
3 Bedroom House - Semi-Detached
This smart three bedroom semi detached house is located in a small development of four properties just off Prestbury Road and offers a quiet yet convenient setting.
Tastefully presented throughout with well planned, light and spacious accommodation this property will appeal to a wide range of buyers looking for comfortable family accommodtion in a good location together with the opportunity to move in with the minimum of fuss.
On the ground floor there is a hall, cloakroom/ W.C., living room and a dining kitchen, whilst to the first floor there are three bedrooms and a bathroom. The property benefits from gas fired central heating and uPVC double glazing.
A driveway to the front extends through the double gates and allows off road parking for two cars. The rear garden has a lawn, deck and fenced borders.
Ground Floor
Covered Porch
Courtesy light.
Entrance Hall
Single panelled radiator.
Cloakroom/W.C.
Low suite W.C. and hand basin with tiled splashback. uPVC double glazed window. Single panelled radiator.
Living Room
5.03m x 4.37m (16'6 x 14'4)T.V. Aerial point. Understairs storage cupboard. uPVC double glazed windows. Double panelled radiator.
Dining Kitchen
5.38m x 3.00m (17'8 x 9'10)One and a half bowl sink unit with mixer taps and base cupboards below. A range of matching base and eye level cupboards with contrasting worktops and tiled splashbacks. Cupboard housing Combination style boiler. Built-in oven in brushed steel and four ring gas hob with extractor hood over. Integrated fridge and freezer. Plumbing for dishwasher. Plumbing for washing machine. Tiled floor. Downlighting. uPVC double glazed windows. uPVC back door with double glazed panel. Double panelled radiator.
First Floor
Landing
Spindle balustrade to staircase. Handrail. Storage cupboard.
Bedroom One
3.61m x 3.30m (11'10 x 10'10)UPVC double glazed windows. Double panelled radiator.
Bedroom Two
4.22m x 2.79m (13'10 x 9'2)uPVC double glazed windows to two elevations. Double panelled radiator.
Bedroom Three
2.49m x 2.44m (8'2 x 8'0)UPVC double glazed window. Single panelled radiator.
Bathroom
White suite comprising a panelled bath with electric shower over, pedestal wash basin with mixer tap and low suite W.C. Partially Tiled walls. Extractor fan. uPVC double glazed window. Single panelled radiator.
Outside
Parking
A drive to the front of the property provides off road parking and access via double gates to additional parking to the rear.
Garden
The rear garden is fully enclosed, having two areas of lawn, a central deck and fenced borders. Included within the sale there is a timber garden shed.
Energy Efficiency and Environmental Impact

Although these particulars are thought to be materially correct their accuracy cannot be guaranteed and they do not form part of any contract.
Property data and search facilities supplied by www.vebra.com
















