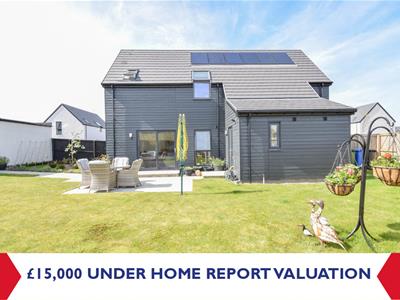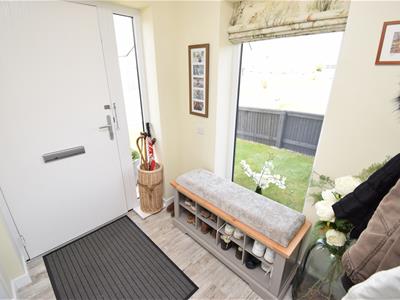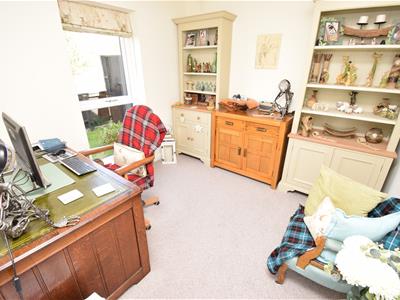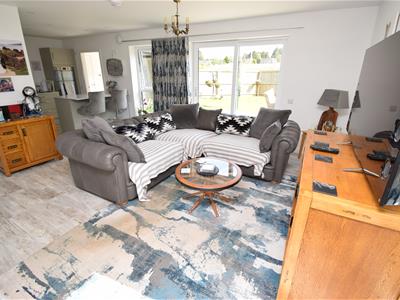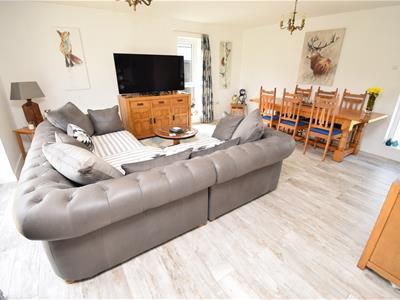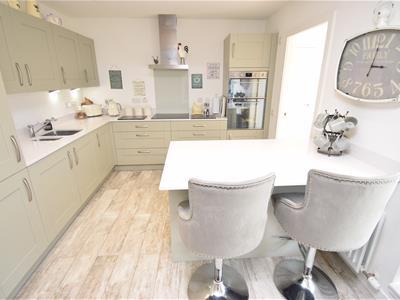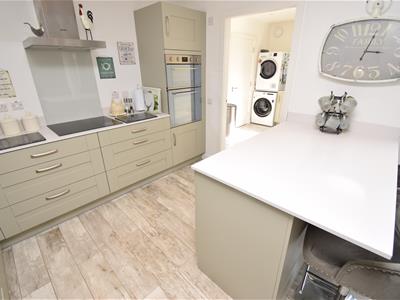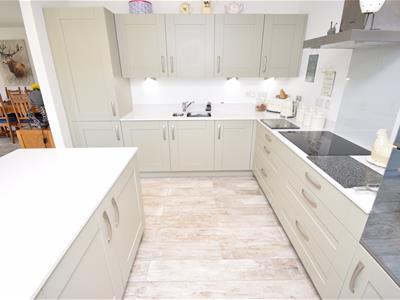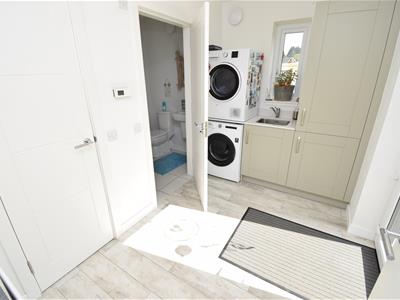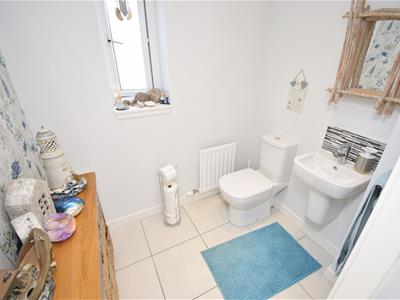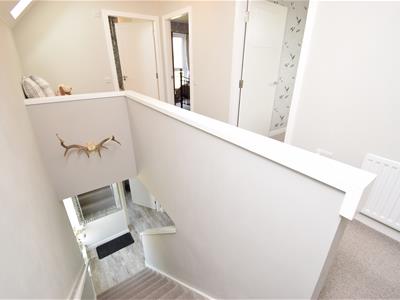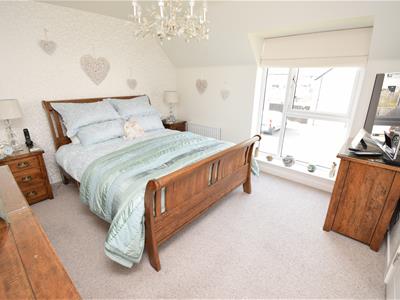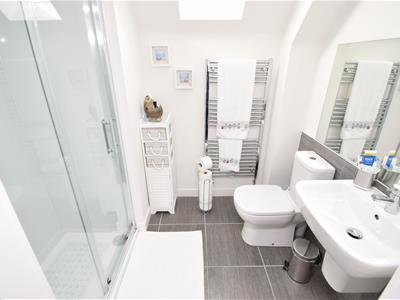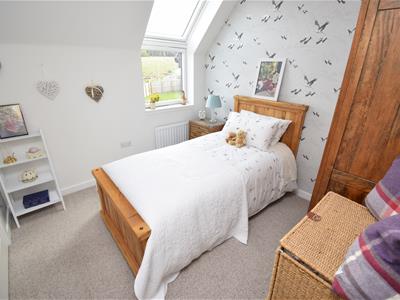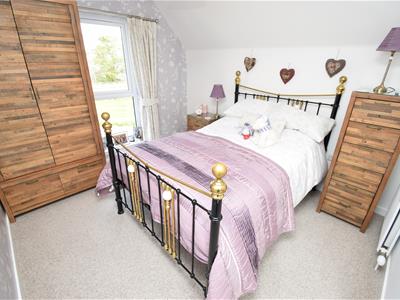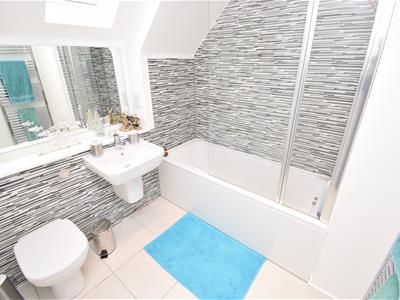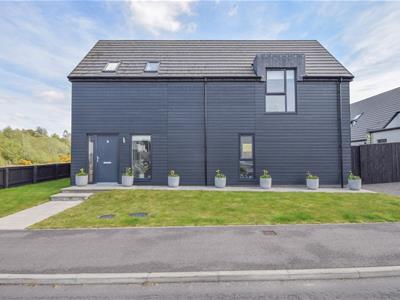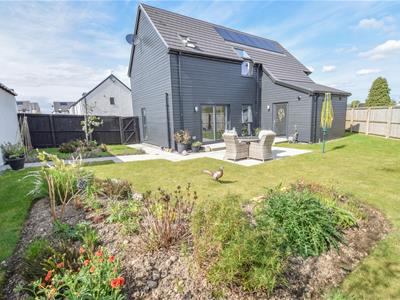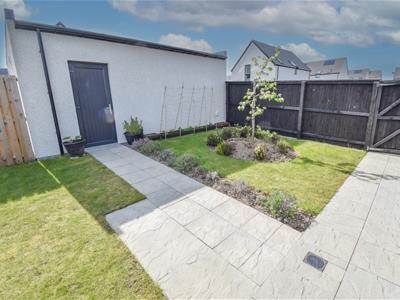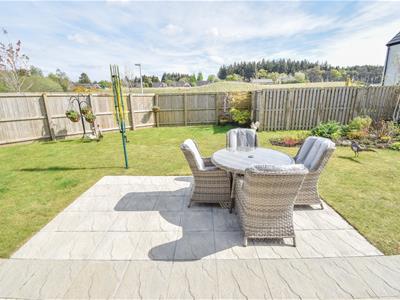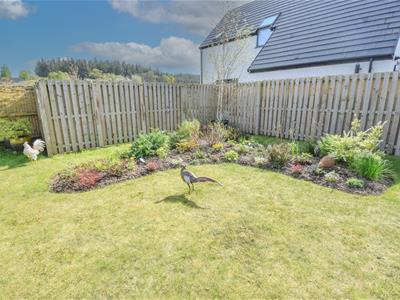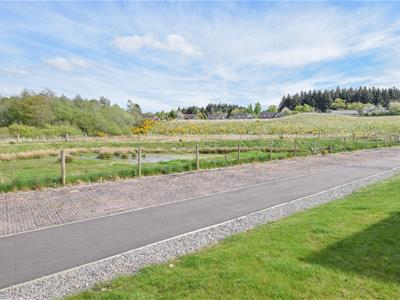9 Campbell Court, Croy
Fixed Asking Price £380,000
4 Bedroom House - Detached
- Garage
- Study
- Quiet and peaceful location
- Close to Inverness
- LPG Gas
- Utility Room
- Driveway
- Double glazed windows throughout
This pristine, four bedroomed detached villa is generously proportioned and benefits from a private rear garden, a driveway and detached garage.
PROPERTY
Built by Scotia Homes to their “Corner House” design, this impressive four bedroom detached villa is located in the desirable Highwood development in Croy and would perfectly suit family living and appeal to professionals working from home. Finished to an exacting standard, the current owners have sought perfection through a number of detail-oriented additions, with the home offering a wealth of features including a Symphony fitted kitchen and walk-in pantry, Italian porcelain flooring, an en-suite shower room, solar panels, LPG gas heating and double glazed windows. Upon entering the property, the first thing visitors are likely to notice is the abundance of light let into this home by the terrific use of glazing. The entrance vestibule boasts a large window giving a sunny first impression, and leads to the hallway, bedroom four/study and the versatile open plan lounge/dining room. This substantial room forms heart of the home, and is bathed in warm, ambient light through the triple aspect windows and sliding patio doors leading to the rear garden, offering indoor/outdoor living. There is ample space for a large table and chairs, and sofa, providing the perfect space to entertain or relax as a family. The fully equipped kitchen features a range of sleek Symphony wall and base mounted units with quartz worktops and a matching breakfast bar. There is a 1 ½ sink drainer with mixer tap and integrated SMEG appliances including an induction hob with extractor over, an eye-level electric oven/grill, and a fridge-freezer. Off the kitchen is the utility room which has plumbing for washing machine, an additional sink, a walk-in pantry and doors to the WC and rear garden. Upstairs there is a bright and airy landing, the family bathroom which has a bath with shower over, a vanity wash hand basin, a WC and is completed with contemporary sanitaryware, and finally, three beautifully presented, double bedrooms, with the principal bedroom boating a luxurious en-suite shower room and a walk-in wardrobe. Loft access is via bedroom three and offers additional storage.
Outside, the front garden is laid to lawn, and benefits from a lock-block driveway providing parking for three vehicles and leads to the detached single garage which has power and lighting. The landscaped rear has a delicate gravel border, and is the ideal setting for alfresco dining and outdoor entertaining, having a well-placed seating area which is complemented with a number of colourful shrubs and is fully enclosed by timer fencing, offering privacy. There is also a useful outdoor tap, plus power sockets. Viewing of this property is essential as it occupies an excellent plot with no properties directly behind it and is the perfect purchase for those wanting a quality home in a peaceful location.
ENTRANCE VESTIBULE
approx 1.71m x 2.06m (approx 5'7" x 6'9" )
HALLWAY
BEDROOM FOUR/STUDY
approx 2.88m x 3.11m (approx 9'5" x 10'2" )
OPEN PLAN LOUNGE/DINING ROOM
approx 7.93m x 5.31m (approx 26'0" x 17'5" )
KITCHEN
approx 3.01m x 3.12m (approx 9'10" x 10'2" )
UTILITY ROOM
approx 1.91m x 3.06m (approx 6'3" x 10'0")
WC
approx 1.91m x 1.43m (approx 6'3" x 4'8" )
LANDING
BEDROOM ONE
approx 3.50m x 3.78m (approx 11'5" x 12'4" )
EN-SUITE SHOWER ROOM
approx 2.27m x 1.71m (approx 7'5" x 5'7" )
BEDROOM THREE
approx 2.97m x 2.86m (approx 9'8" x 9'4" )
BEDROOM TWO
approx 2.96m x 3.39m (approx 9'8" x 11'1" )
BATHROOM
approx 2.21m x 2.24m (approx 7'3" x 7'4" )
GARAGE
approx 3.17m x 6.20m (approx 10'4" x 20'4" )
SERVICES
Mains electricity, gas, water and drainage.
EXTRAS
All carpets and fitted floor coverings.
HEATING
LPG Gas.
GLAZING
Double glazed windows throughout.
COUNCIL TAX BAND
E
VIEWING
Strictly by appointment via Munro & Noble Property Shop - Telephone 01463 22 55 33.
ENTRY
By mutual agreement.
HOME REPORT
Home Report Valuation - £395,000
A full Home Report is available via Munro & Noble website.
Energy Efficiency and Environmental Impact
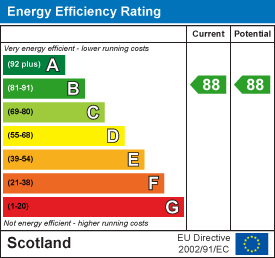

Although these particulars are thought to be materially correct their accuracy cannot be guaranteed and they do not form part of any contract.
Property data and search facilities supplied by www.vebra.com

