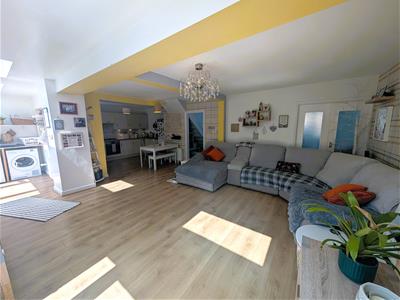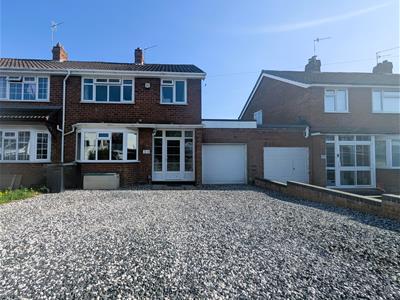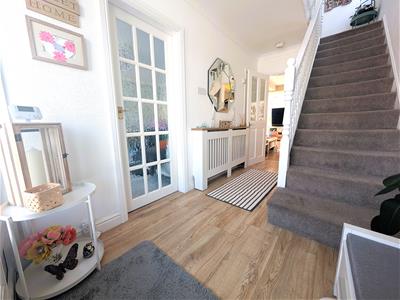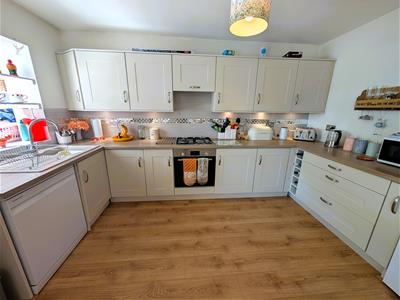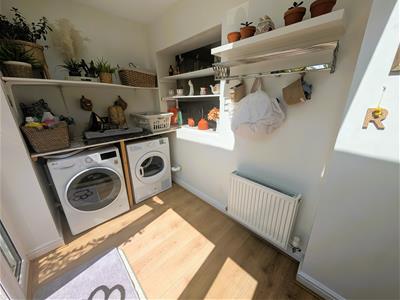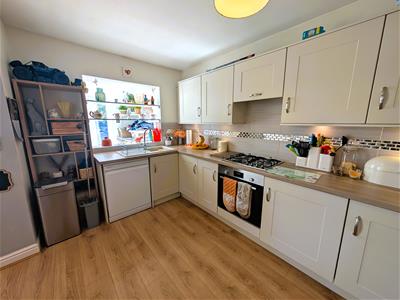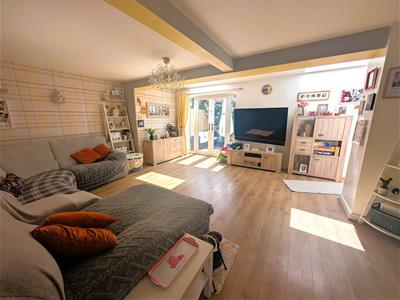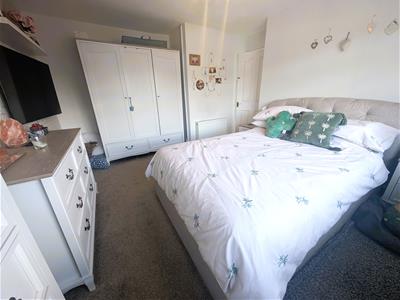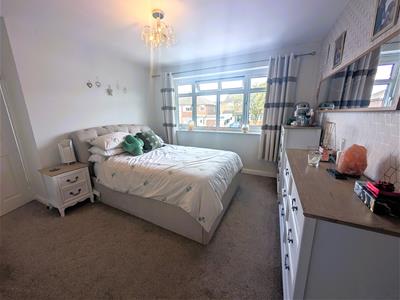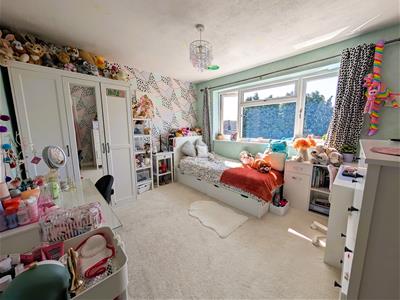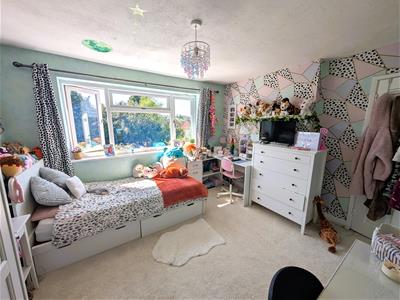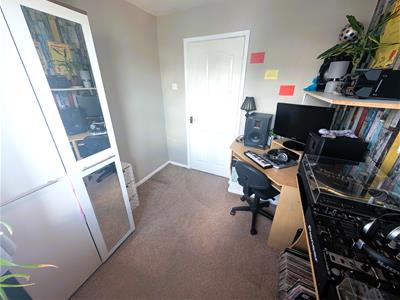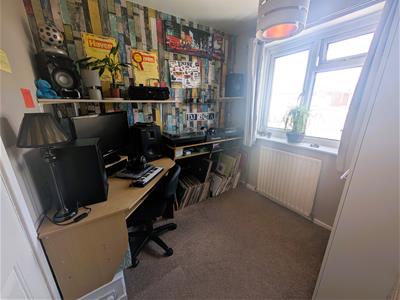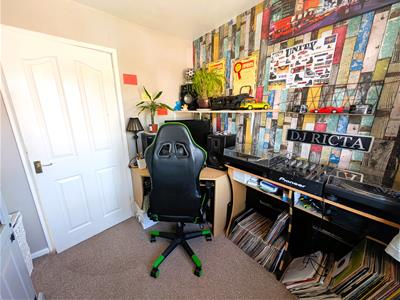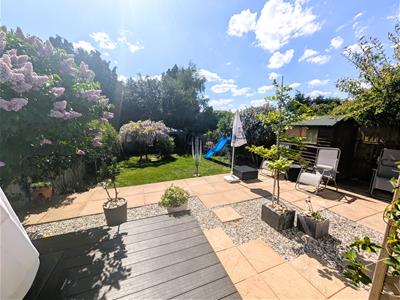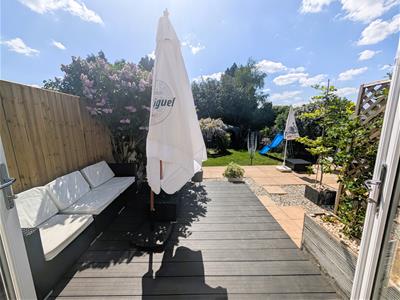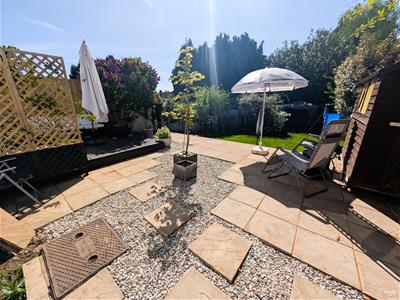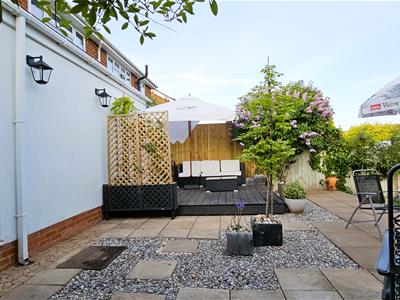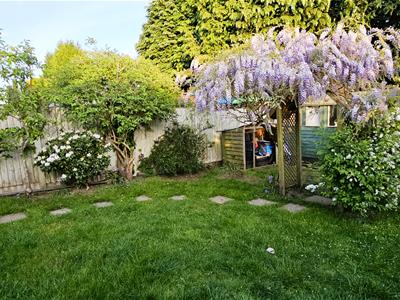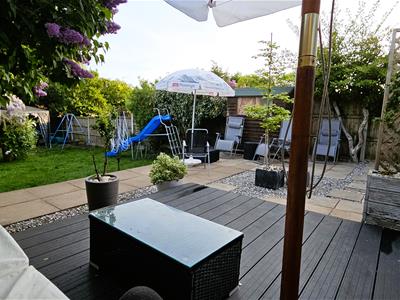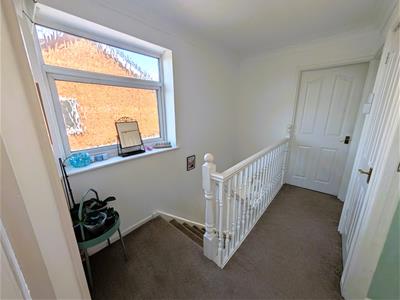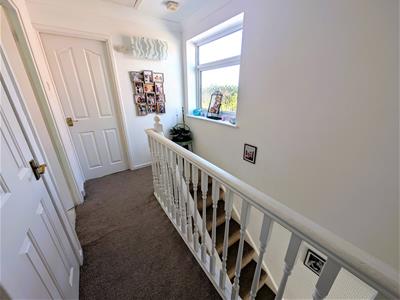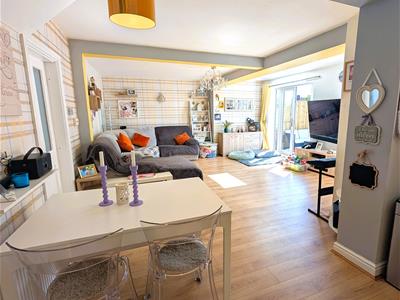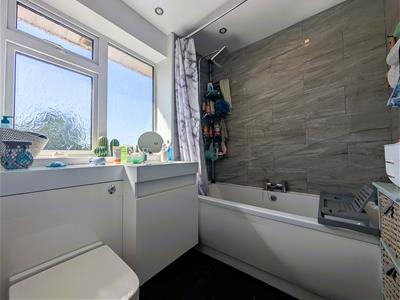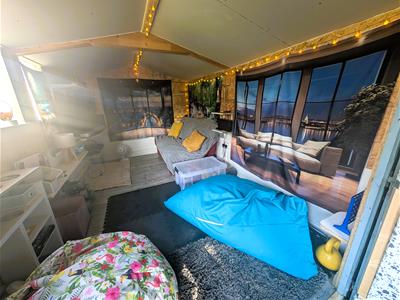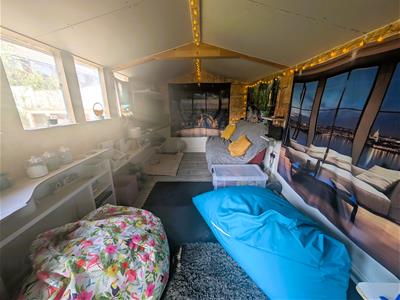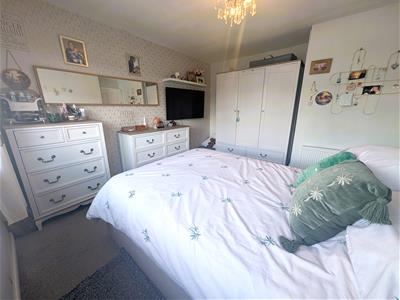
13 Hagley Road
Halesowen
West Midlands
B63 4PU
Whittingham Road, Halesowen
Offers Over £330,000 Sold (STC)
3 Bedroom House - Semi-Detached
- WALKING DISTANCE TO HALESOWEN TOWN CENTRE
- IDEAL LOCATION FOR TRANSPORT LINKS
- MORTORWAY ACCESS NEARBY
- CLOSE TO GREAT SCHOOLS AND COLLEGES
- EPC:C
- COUNCIL TAX BAND: C
- THOUGHTFULLY EXTENDED
- SUPERB FAMILY HOME
- DOUBLE DRIVEWAY AND GARAGE
- FREEHOLD
**MOVE IN READY** **THOUGHTFULLY EXTENDED**
Hicks Hadley are pleased to offer to the market this excellently presented three bedroom semi detached home, within walking distance of Halesowen college and Halesowen town centre. The current owners have tastefully modernized the property throughout and thoughtfully extended, which offers an open plan kitchen/dining and lounge space, warm cozy reception room, garage and utility space. To the first floor there are two double bedrooms, a third single room and a newly fitted bathroom suite. Externally the property is just as well maintained, offering driveway parking for multiple cars and a garage, To the rear are two sets of patio style doors opening into a spacious decking and slabbed area ideal for al fresco dining and a perfectly landscaped and spacious garden. The property further benefits from double glazing and gas central heating throughout.
Entrance hallway
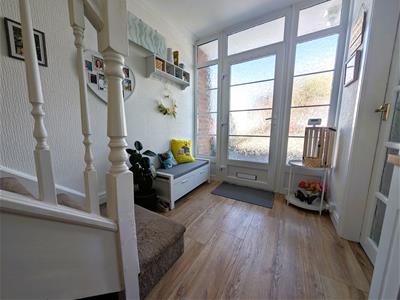 3.89m x 1.93m (12'9 x 6'4)Radiator fitted to the side elevation and glazed door with glazed panels to the side and above allowing for much natural light through.
3.89m x 1.93m (12'9 x 6'4)Radiator fitted to the side elevation and glazed door with glazed panels to the side and above allowing for much natural light through.
Lounge
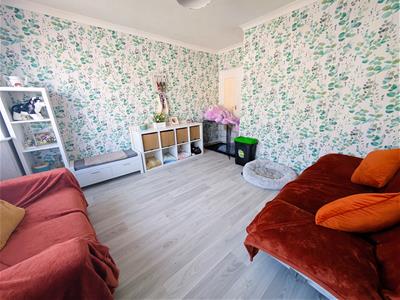 3.58m x 3.66m (11'9 x 12'0)With a double glazed bay style upvc window to the front elevation, a central heating radiator to the side elevation and doors into additional living area.
3.58m x 3.66m (11'9 x 12'0)With a double glazed bay style upvc window to the front elevation, a central heating radiator to the side elevation and doors into additional living area.
Kitchen/Dining/Lounge
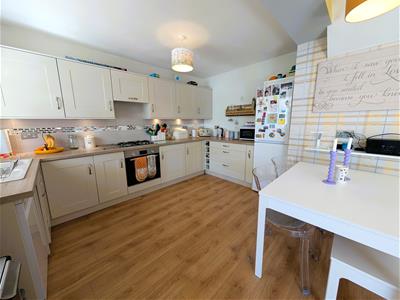 1.96mx8.38m max (6'5x27'6 max)With two sets of patio doors into the garden, three central heating radiators wall mounted, three skylight style windows fitted above making for a very bright and warm space.To the kitchen which is beautifully styled with ample unit space available, partially tiled walls, Integrated electric oven, a four ring gas hob fitted above, a built in in pull out extractor fan fitted,appliance space for a fridge/freezer and dishwasher, a one bowl sink with a mixer tap.Open plan living making for great family space.
1.96mx8.38m max (6'5x27'6 max)With two sets of patio doors into the garden, three central heating radiators wall mounted, three skylight style windows fitted above making for a very bright and warm space.To the kitchen which is beautifully styled with ample unit space available, partially tiled walls, Integrated electric oven, a four ring gas hob fitted above, a built in in pull out extractor fan fitted,appliance space for a fridge/freezer and dishwasher, a one bowl sink with a mixer tap.Open plan living making for great family space.
Utility space
With space for a washer and dryer,worktop above and radiator wall mounted,Sky light style lighting above with patio style doors opening into the rear garden.
Landing
2.97m max x 1.85m (9'9 max x 6'1)With a storage cupboard and an obscured window to the side elevation,loft access above.
Bedroom One
3.89m x 3.28m (12'9 x 10'9)With one double glazed upvc window to the front elevation and a central heating radiator to the inside elevation
Bedroom Two
3.53mx3.18m (11'7x10'5)With a double glazed upvc window to the rear elevation and a central heating radiator to the inside elevation
Bedroom Three
2.26mx2.26m (7'5x7'5)With a double glazed upvc window to the front elevation and a central heating radiator to the front elevation.
Family Bathroom
Having partially tiled walls with six spotlights, a bath with a waterfall effect thermostatic shower, a sink with a waterfall mixer tap with a vanity underneath, an obscured window to the rear elevation and a central heating radiator to the inside elevation.
External
Front: To the front of the property sits a large stoned driveway with ample off road parking for multiple vehicles.
Rear: Having two opening patio doors with one opening onto a decked area and the other opening onto a patio area, steps down to a well maintained lawn area with stepping stones throughout with mature planting around borders, to the end of the garden sits a timber shed space with electrics and lighting which vendors have advised is partially sound proofed.
Agents Notes
All main services are connected . ( Gas/ Electric / Water )
Broadband/Mobile coverage- please check on link -//checker.ofcom.org.uk/en-gb/broadband-coverage
Council Tax Band :C
EPC :C
Tenure Information :FREEHOLD
Any other Material Facts :Traditional
Garage
Up and over door,Insulated where specified,Electrics and plumbing.
Vendors Notes
South facing rear garden with beautiful seasonal planting throughout,Vendors have also advised the combi boiler fitted is fairly recent too.
Energy Efficiency and Environmental Impact

Although these particulars are thought to be materially correct their accuracy cannot be guaranteed and they do not form part of any contract.
Property data and search facilities supplied by www.vebra.com
