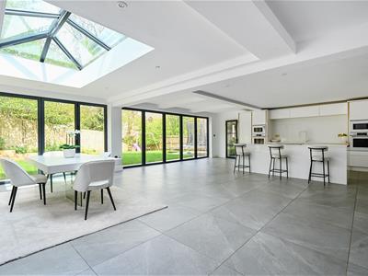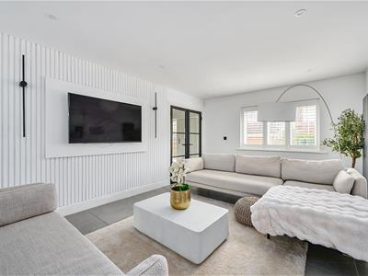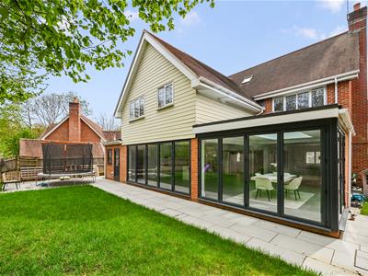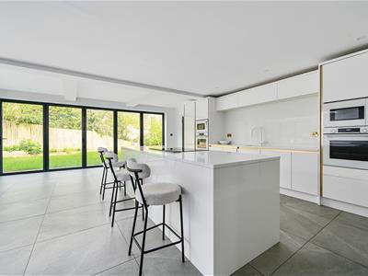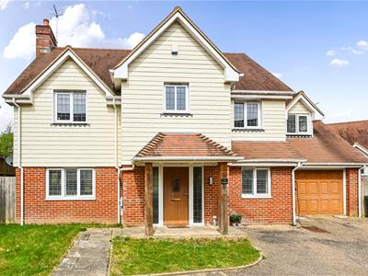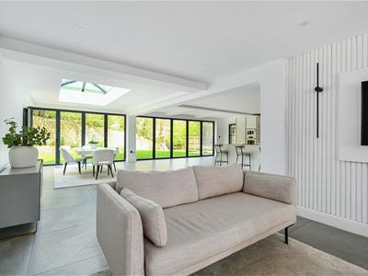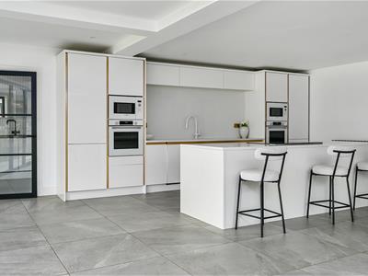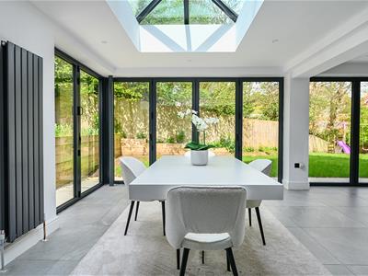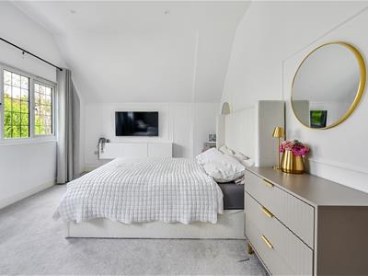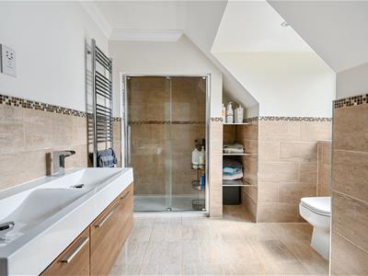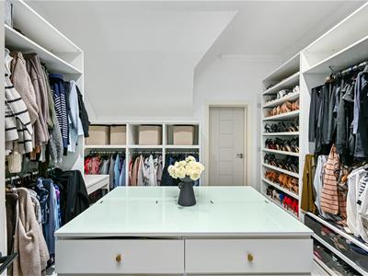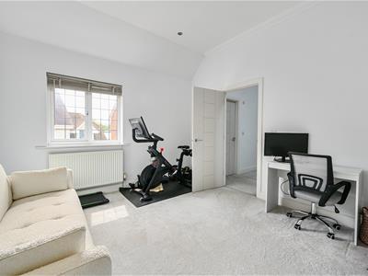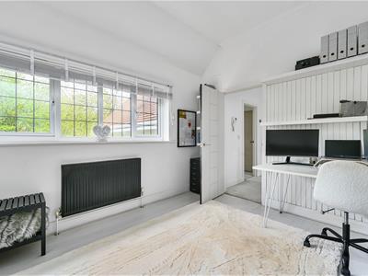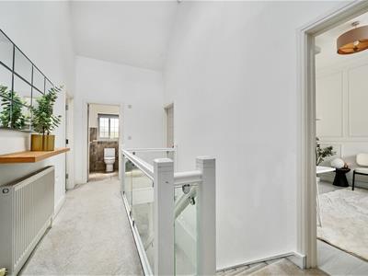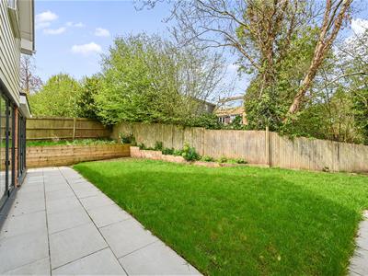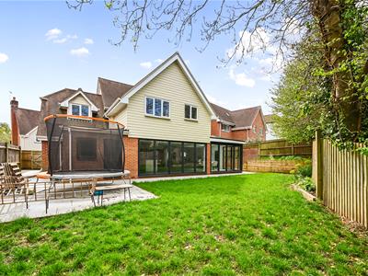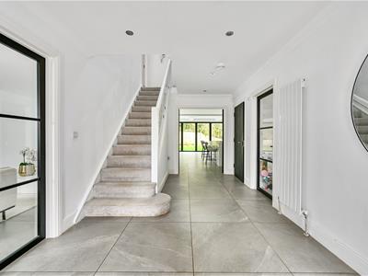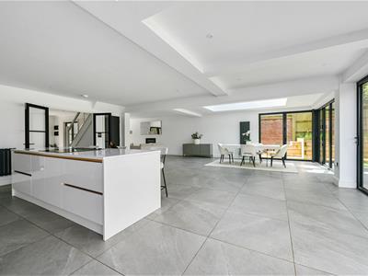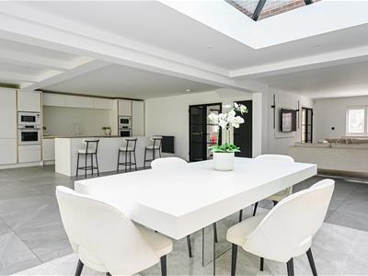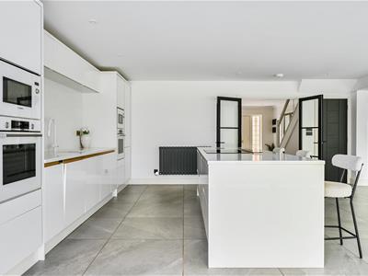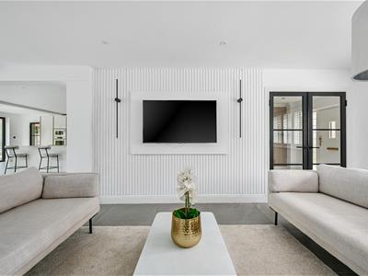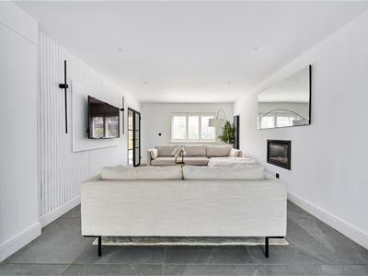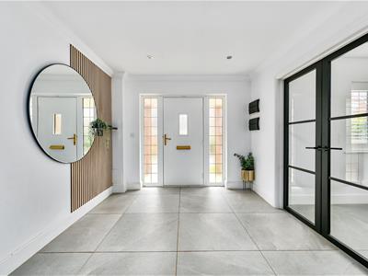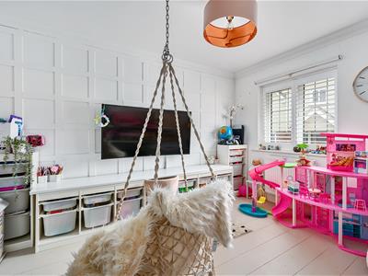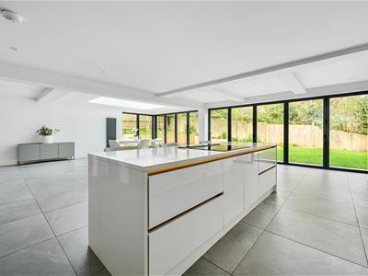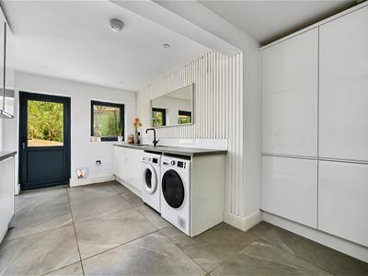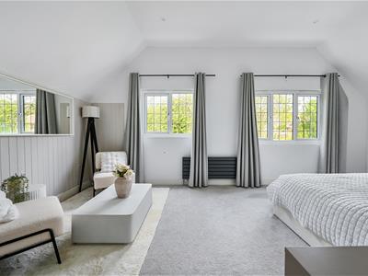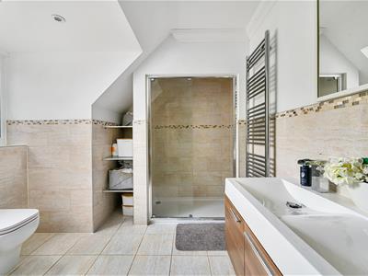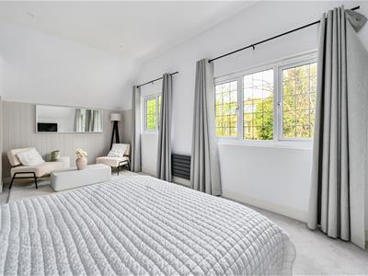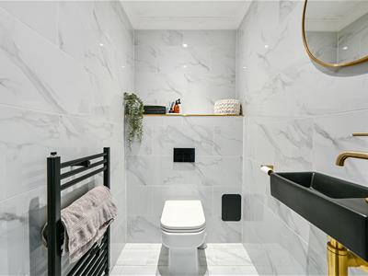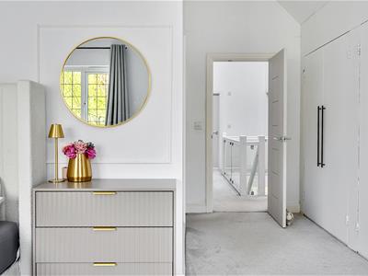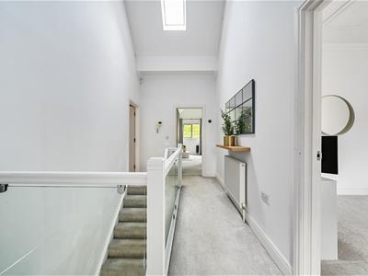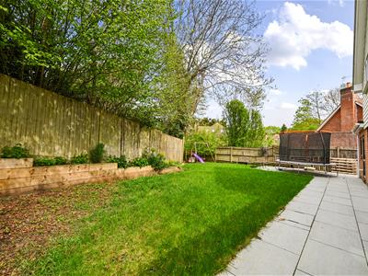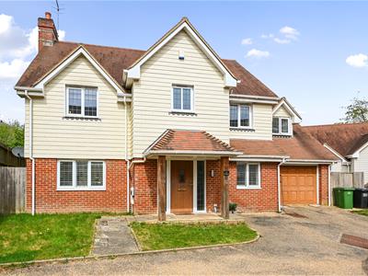
39 Havelock Road
Hastings
East Sussex
TN34 1BE
The Russets, St. Leonards-On-Sea
£675,000 Price
5 Bedroom House - Detached
- Substantial Detached Family Home
- Impressive Open Plan Living-Kitchen-Dining-Family Room
- 16ft Utility Room
- Ground Floor Study/ Bedroom
- Four Double Bedrooms
- Dressing Room & En Suite
- Further En Suite and Family Bathroom
- Garage, Parking and EV Charging Point
- Private Family Friendly Rear Garden
- Council Tax Band F
** GUIDE PRICE £675,000 - £695,000 **
An exciting opportunity has arisen to acquire this BEAUTIFULLY PRESENTED and EXTENDED FOUR/ FIVE BEDROOM DETACHED HOME, set within a quiet and a exclusive development towards the outskirts of St Leonards.
The property boasts deceptively spacious and extended accommodation ideal for MODERN OPEN PLAN LIVING with a LARGE LOUNGE-KITCHEN-DINING-FAMILY ROOM with BI-FOLD DOORS and sky lantern, 16ft UTILITY ROOM, FIFTH BEDROOM/ STUDY/ PLAYROOM and a DOWNSTAIRS WC. To the first floor the accommodation comprises FOUR DOUBLE BEDROOMS and THREE BATHROOMS, with the master boasting its own WALK-IN-WARDROBE and LUXURY EN SUITE. Externally the property enjoys a private and enclosed FAMILY FRIENDLY REAR GARDEN, whilst to the front there is a driveway providing OFF ROAD PARKING leading to a GARAGE.
This LUXURY HOME is ideally positioned within easy reach of the historic town of Battle with its excellent schooling facilities, whilst also being within easy reach of the A21 and Hastings town centre with its mainline railway station and seafront.
Viewing comes highly recommended for those seeking a SUBSTANTIAL FAMILY HOME presented to an EXCELLENT STANDARD throughout within a sought-after and quiet cul-de-sac. Please call PCM Estate Agents now to arrange your immediate viewing to avoid disappointment.
PRIVATE FRONT DOOR
Leading to:
RECEPTION HALL
Stairs rising to first floor accommodation with glass balustrades, radiator, double doors to:
LIVING ROOM
6.45m x 3.53m (21'2 x 11'7)Feature electric fireplace, double glazed window to front aspect with shutter blinds, radiator, open plan to:
DINING ROOM
5.28m x 3.45m (17'4 x 11'4)Sky lantern, bi-fold doors to side and rear aspect which seamlessly lead to the garden, radiator, open plan to:
KITCHEN-BREAKFAST ROOM
6.91m x 5.74m (22'8 x 18'10)Bespoke luxury fitted kitchen comprising a range of eye and base level units, central island with worksurfaces over, four ring induction hob with extractor fan, integrated double ovens, two integrated microwaves, full height integrated fridge and freezer, integrated dishwasher, integrated bins, breakfast bar, spacious under stairs storage cupboard, bi-fold doors to rear aspect leading out to the garden, radiator, double doors returning to entrance hallway.
UTILITY ROOM
5.08m x 3.07m narrowing to 2.51m (16'8 x 10'1 narrSpacious utility room providing further eye and base level units, worksurfaces, ample storage, stainless steel inset sink with instant hot water mixer tap, space and plumbing for washing machine, space for tumble dryer, radiator, double glazed window and door to rear aspect leading out to the garden, door to integral garage.
STUDY/ PLAYROOM/ BEDROOM
3.45m x 2.74m (11'4 x 9')Double glazed window to front aspect with shutter blinds, radiator, built in storage cupboard.
DOWNSTAIRS WC
Dual flush wc, wash hand basin, ladder style radiator, extractor fan, matching wall and floor marble effect tiles.
FIRST FLOOR LANDING
Vaulted ceiling, Velux window to rear aspect, wall mounted thermostat control, wall mounted telephone entry point.
MASTER BEDROOM
19'5 max x 19'1 narrowing to 11'5 (5.92m max x 5.82m narrowing to 3.48m)
Spacious L shaped master suite, range of fitted wardrobes, two double glazed windows to rear aspect overlooking the garden, radiator, door to:
DRESSING ROOM
3.68m x 3.45m (12'1 x 11'4)Range of freestanding wardrobes and drawers, door leading to:
EN SUITE
3.66m max x 2.59m max (12' max x 8'6 max )Luxury suite comprising a walk in double shower with rainfall style shower attachment, floating his and hers wash hand basins with ample storage below, dual flush wc, chrome ladder style radiator, part tiled walls with matching floor tiles, double glazed obscured windows to rear aspect.
BEDROOM
3.99m x 3.43m (13'1 x 11'3)Double glazed window to front aspect, radiator, loft hatch, door to:
EN SUITE
3.68m max x 2.57m max (12'1 max x 8'5 max )Walk in double shower with rainfall style shower attachment, floating his and hers wash hand basin with ample storage below, dual flush wc, chrome ladder style radiator, part tiled walls and matching floor tiles, double glazed obscured window to front aspect.
BEDROOM
3.56m x 3.18m (11'8 x 10'5)Double glazed window to front aspect, radiator.
BATHROOM
2.57m max x 1.91m max (8'5 max x 6'3 max )Modern suite comprising a freestanding bath with mixer tap and shower attachment, floating wash hand basin with storage below, dual flush wc, chrome ladder style radiator, part tiled walls with matching floor tiles, extractor fan, double glazed obscured window to front aspect.
BEDROOM
3.56m x 3.15m (11'8 x 10'4)Double glazed window to rear aspect, radiator.
REAR GARDEN
Private, enclosed and family friendly featuring a spacious patio area abutting the property laid with porcelain tiles, area being predominantly laid to lawn with enclosed fenced boundaries, raised flower bed and side access to the front of the property, outside water tap and external lighting. The garden also has an electrical supply under the patio which leads toward the end of the garden where a home office/ summer house could be installed subject to the necessary consents.
GARAGE
5.59m x 3.68m (18'4 x 12'1)Up and over electric door, power, lighting, return personal door to utility room.
OUTSIDE - FRONT
Driveway providing off road parking, EV charging point, an area of front garden predominantly laid to lawn with path leading to the property.
Energy Efficiency and Environmental Impact
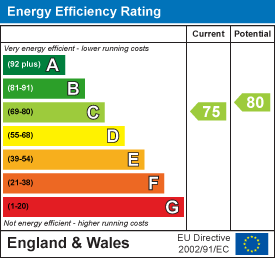
Although these particulars are thought to be materially correct their accuracy cannot be guaranteed and they do not form part of any contract.
Property data and search facilities supplied by www.vebra.com
