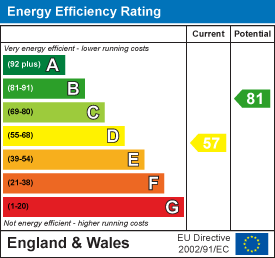
163 New Road
Croxley Green
Rickmansworth
Hertfordshire
WD3 3HB
The Green, Croxley Green
£1,150,000 Sold (STC) Price Guide
3 Bedroom Character Property - Semi Detached
- Beautiful presented character property located in prime position on The Green
- Walking distance to Met Line station and Rickmansworth School
- 3 Double bedrooms master with large En-Suite and dressing area
- Large multi use barn to rear of property with a mezzanine floor, prefect for converting
- Pretty courtyard garden to the rear
- Open plan Kitchen/Dining room, separate Reception room overlooking The Green
Beautifully presented character property in a stunning location right on The Green in the heart of the village. This highly desired location overlooking The Green is within walking distance of the Met Line station, Rickmansworth and Yorke Mead schools, pubs, restaurants, cafes, bars, local shops The River Chess and recreational areas are all close at hand. Recently upgraded to offer a modern but sympathetically renovated home with period features. Double aspect separate front reception room. open plan kitchen/dining room, conservatory and w.c. complete the ground floor. The master bedroom has a large stylish En-Suite with stone bath and dressing area. Two more double bedrooms, family bathroom, front and rear gardens and a large barn to the rear with a mezzanine floor, ideal for so many uses. Parking for two cars. This is a rare opportunity to purchase such a home in such an enviable position.
Original front door entry to:
Hallway

Stairs to first floor with storage under stairs and radiator. Door to:
WC

.
White WC with push button flush, corner wash basin, wood flooring and extractor fan. ½ tiled walls.
Front reception room

..
Double aspect room with double glazed windows to front and side. Door to side, fireplace with original marble surround with open fire with tiled hearth. Ornate coved ceiling and and ceiling rose and picture rails. 2 radiators.
Kitchen

...
White range of modern wall and base units with Granite style work tops, Stainless steel sink with mixer tap. Tiled walls, space for Gas oven, stainless steel extractor fan, space for fridge freezer, door to outside. Door to dining room and partially open plan to:
Dining room

....
Double glazed window to side, sash window to rear, wood flooring, radiator, door to conservatory and door to hall.
Conservatory
.....
Tiled flooring and plumbing for washing machine.
Landing

......
Doors to all rooms, loft access and picture rail.
Bedroom 1

.......
Double aspect room with double glazed window to front and side. Radiator, Cast Iron fireplace, picture rail. Range of fitted wardrobes and door to:
En-suite

........
Good size room with White suite comprising: Bath with side and end panels and end mounted mixer tap with hand held shower head and glass shower screen. Low level WC, part tiled walls, sink with pedestal, radiator and double glazed window to side.
Bedroom 2

.........
Sash window to rear and window to rear, radiator, fireplace, painted floor boards and picture rail.
Bedroom 3

..........
Sash window to front, wooden floor boards, radiator and picture rail.
Family bathroom

...........
White suite comprising: Bath with side panel and end mounted taps, low level WC with push button flush, sink with pedestal, window to rear, extractor fan and radiator.
Rear garden

............
Courtyard garden with crazy paved patio with mature shrubs borders, gated side access to front garden.
Barn
.............
Good size out house with stone flooring, window to rear, power and light and stairs to mezzanine level with further storage space.
Front garden

..............
Off street parking for up to 4 cars.
Energy Efficiency and Environmental Impact


Although these particulars are thought to be materially correct their accuracy cannot be guaranteed and they do not form part of any contract.
Property data and search facilities supplied by www.vebra.com



















