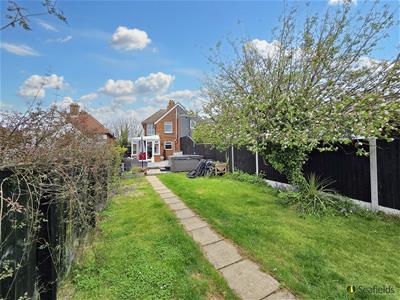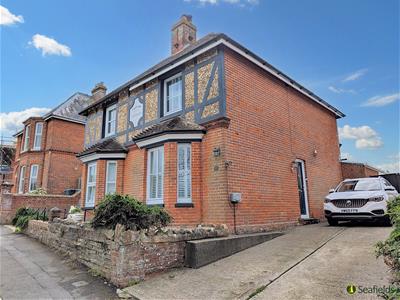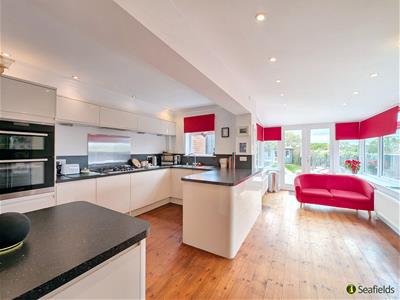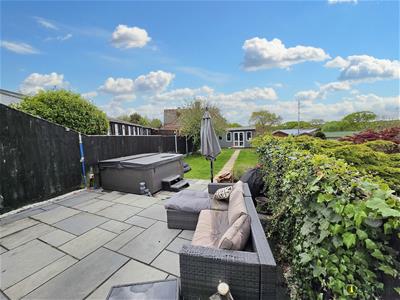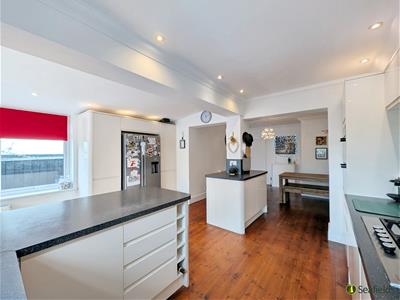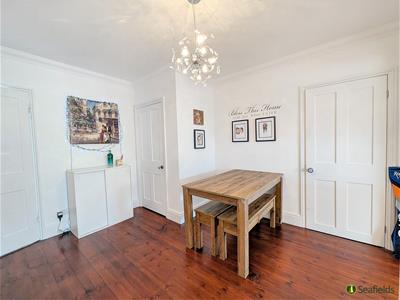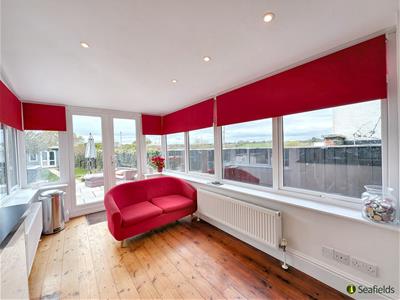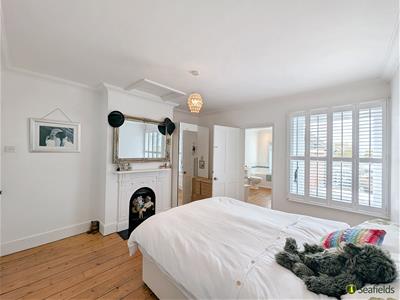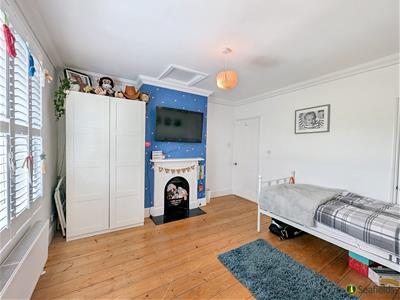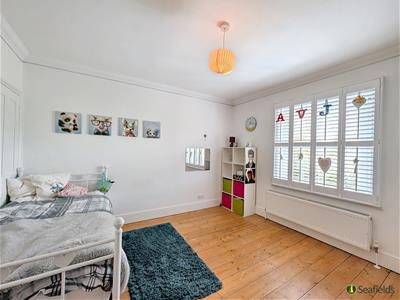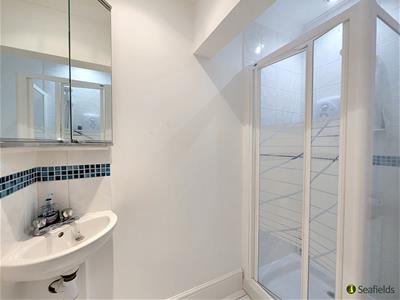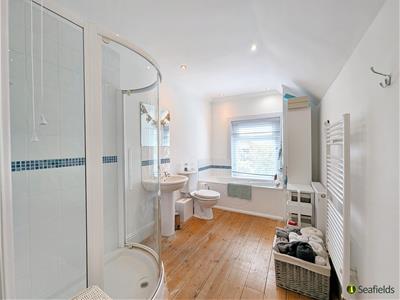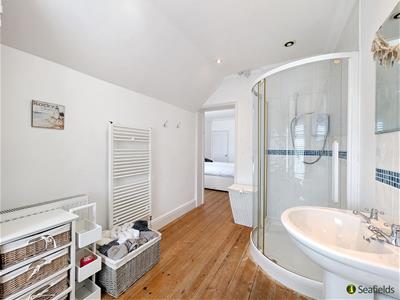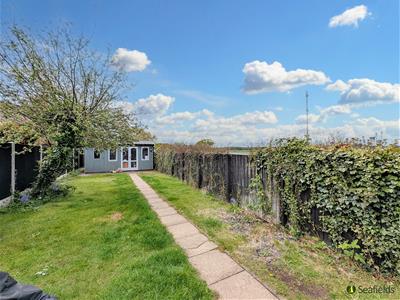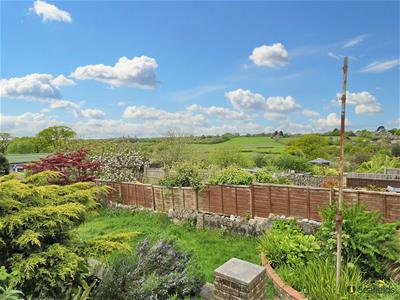
18-19 Union Street
Ryde
Isle Of Wight
PO33 2DU
Nettlestone Hill, Nettlestone, PO34 5DU
Guide Price £300,000 Sold (STC)
2 Bedroom House - Semi-Detached
- A Stunning Cottage with Superb Rural Views
- 2 Well Proportioned Double Bedrooms
- 2 Luxury Bath/Shower Rooms (one En suite)
- Fantastic Open Plan Kitchen/Living Room
- Separate Cosy Front Sitting Room
- Lovely Rear Garden & Amazing Field Views
- Deep Off-Street Parking for 2 Vehicles
- Short Walk from Village Amenities/Beach
- Council Tax: - Band C* EPC: D
- Near Primary School/Store * No Chain
EXQUISITE HOME WITH WONDERFUL RURAL OUTLOOK!
Step inside this beautifully presented semi-detached 2 STOREY HOUSE to appreciate the quality, space and views on offer. Neutral decor and timber floorboards flow throughout the property with the shuttered double glazed windows enjoying far reaching countryside views. The accommodation comprises a charming front sitting room with log burner plus the MOST IMPRESSIVE open-plan kitchen/dining/sun room which cannot fail to impress. There are 2 DOUBLE BEDROOMS - one with large bath/shower en suite - plus a separate downstairs shower room. Further benefits include GAS CENTRAL HEATING, an decked/lawned ENCLOSED GARDEN plus a deep DRIVEWAY providing ample space for 2 vehicles. Located close to Nettlestone amenities with its well reputed primary school and excellent village store, plus the bus route, there are also bridle footpaths leading directly to neighbouring villages and beautiful beaches. Ryde town amenities (plus the mainland ferry links) are less than 10 minutes' driveway. All in all, a stunning home in an enviable setting - being offered as CHAIN FREE.
ACCOMMODATION:
Accessed via side of property, entrance door into:
HALLWAY:
Natural timber floorboards (which floor throughout the entire property). Stairs to first floor. Doors to Sitting Room and Kitchen/Dining/Sun Room:
SITTING ROOM:
A well proportioned, charming front reception room with shuttered double glazed bay window to front. Radiator. Fireplace with fitted log burner and tiled base. Wall lights. Cupboard housing electric meter and consumer unit.
OPEN PLAN KITCHEN/DINING/SUN ROOM:
A fabulous open plan room with, as with the rest of the property, continuation of wood floorboards. Offering the real 'wow factor' this room comprises:
Dining Area: Ample space for large table and chairs. Door to useful storage cupboard. Radiator. Door to downstairs Shower Room. Ceiling pendant light. Open plan aspect into:
Kitchen Area: An extensive, quality range of matching cupboard and drawer units with contrasting work surfaces over - all which continues on the large 'Island'. Inset 1.5 bowl sink unit. Integral appliances include: Electric eye level double oven; gas 4-ring hob; dishwasher; washing machine and tumble dryer. Recessed space for large 'American' style fridge/freezer. Double glazed window to rear. This area opens to a comfortable sitting area/snug with triple aspect double glazed windows offering outstanding far reaching views over the neighbouring fields. Radiator. Recessed down lighters. French doors to rear garden.
SHOWER ROOM:
Modern white suite comprising corner fully tiled shower cubicle; corner wash basin and w.c. Radiator. Recessed down lighters. Extractor fan.
FIRST FLOOR LANDING:
Continuation of wood floorboards throughout this floor. Doors to Bedrooms 1 and 2.
BEDROOM 1:
A second well proportioned double bedroom with double glazed window to rear offering superb far reaching rural views. Radiator. Built-in over-stairs cupboard. Door to:
EN SUITE BATH/SHOWER ROOM:
Very spacious luxurious suite comprising panelled bath and separate large fully tiled shower cubicle; pedestal wash basin and w.c. Cupboard housing Vaillant gas combination boiler. White heated towel rail. Radiator. Recessed down lighters. Extractor fan.
BEDROOM 2:
Large double bedroom to front with shuttered double glazed window. Radiator. Feature fireplace with cast iron insert and mantle over. Door to over-stairs built in cupboard.
GARDEN:
There is a good sized rear garden with elevated deck offering great views of surrounding countryside - a great space for al fresco dining/relaxing - with few steps down to the large enclosed lawned area. Gated access to side.
Please Note: The Lushington Summer House could be available by separate negotiation.
DRIVEWAY:
A private driveway offers ample space for 2 large vehicles.
TENURE:
Leasehold: 980 Years from 1881. 836 Years Remaining.
OTHER PROPERTY FACTS:
Construction: Standard brick
Conservation Area: No
Listed Building: No
Council Tax Band: C 25/26 = £2155.04
Energy Performance Rating: D
Flood Risk: Low
Sellers' Situation: No onward chain
DISCLAIMER:
Floor plan and measurements are approximate and not to scale. We have not tested any appliances or systems, and our description should not be taken as a guarantee that these are in working order. None of these statements contained in these details are to be relied upon as statements of fact.
Energy Efficiency and Environmental Impact
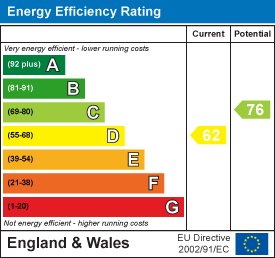
Although these particulars are thought to be materially correct their accuracy cannot be guaranteed and they do not form part of any contract.
Property data and search facilities supplied by www.vebra.com
