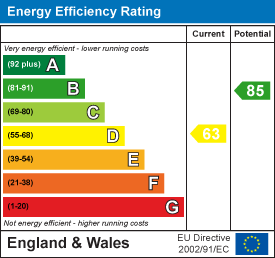
113 Chorley Road
Swinton
Manchester
Greater Manchester
M27 4AA
Great Cheetham Street West, Salford
£220,000
3 Bedroom House - Semi-Detached
- Semi Detached Property
- Three Bedrooms
- Modern Four Piece Bathroom
- Fitted Kitchen
- Ideal Rental Investment
- Spacious Rear Garden
- Off Road Parking
- Tenure Freehold
- Council Tax Band A
- EPC Rating D
THREE BEDROOM FAMILY HOME WITH A CHARMING GARDEN AND OFF-ROAD PARKING
Nestled on Great Cheetham Street West in Salford, this delightful house presents an excellent opportunity for those seeking a comfortable family home. Boasting two spacious reception rooms, the property offers ample space for both relaxation and entertaining. The three well-proportioned bedrooms provide a perfect retreat for family members or guests, ensuring everyone has their own space.
The house features a well-appointed bathroom, catering to the needs of modern living. One of the standout features of this property is the charming rear garden, which offers a serene outdoor space for gardening, play, or simply enjoying the fresh air. Additionally, off-road parking is available, providing convenience and peace of mind for residents and visitors alike.
Situated in a convenient location, this home allows for easy access to nearby amenities, including shops, schools, and parks, making it ideal for families and professionals. Commuters will appreciate the excellent transport links, ensuring that travel to the city centre and beyond is both quick and straightforward.
This property is a blank canvas, inviting you to put your personal stamp on it and transform it into your dream home. With its spacious interiors and potential for customisation, this house is not just a place to live, but a space to create lasting memories. Don’t miss the chance to make this charming property your own.
For the latest upcoming properties, make sure you are following our Instagram @keenans.ea and Facebook @keenansestateagents
Ground Floor
Entrance Hall
2.77m x 2.77m (9'1 x 9'1)UPVC double glazed frosted front door, UPVC double glazed window, central heating radiator, wood effect flooring, doors leading to kitchen, reception room one, understairs storage and stairs to first floor.
Kitchen
3.07m x 3.33m (10'1 x 10'11)Two UPVC double glazed windows, central heating radiator, range of wall and base units with laminate work surfaces, integrated oven with four ring gas hob and extractor hood, tiled splashback, stainless steel sink and drainer with mixer tap, plumbing for washing machine, space for dryer, space for fridge freezer and tiled flooring.
Reception Room One
3.99m x 3.56m (13'1 x 11'8)Log burning stove, ceiling fan, television point, wood effect flooring, open to reception room two and UPVC double glazed French doors to rear.
Reception Room Two
2.95m x 2.16m (9'8 x 7'1)UPVC double glazed window, central heating radiator and wood effect flooring.
First Floor
Landing
Loft access, doors leading to three bedrooms and bathroom.
Bedroom One
3.63m x 3.40m (11'11 x 11'2)UPVC double glazed window, central heating radiator and wood effect flooring.
Bedroom Two
3.61m x 2.79m (11'10 x 9'2)UPVC double glazed window and central heating radiator.
Bedroom Three
2.79m x 2.26m (9'2 x 7'5 )UPVC double glazed window, central heating radiator and wood effect flooring.
Bathroom
2.67m x 1.63m (8'9 x 5'4 )UPVC double glazed frosted window, central heated towel rail, dual flush WC, vanity top wash basin with mixer tap, corner direct feed rainfall shower with rinse head, double panel bath with mixer tap, extractor fan, tiled elevations and tiled flooring.
External
Rear
Laid to lawn garden, bedding areas and gravel chippings.
Front
Off road parking.
Energy Efficiency and Environmental Impact

Although these particulars are thought to be materially correct their accuracy cannot be guaranteed and they do not form part of any contract.
Property data and search facilities supplied by www.vebra.com


















