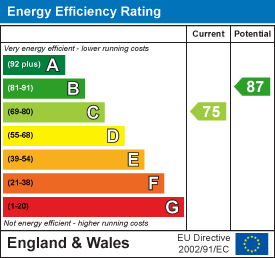
66, West End
Redruth
Cornwall
TR15 2SQ
45 Dolcoath Road, Camborne
£315,000
4 Bedroom House - Terraced
- Traditional Family Home
- Well Presented
- 4 Bedrooms
- 2 Reception Rooms
- Kitchen
- Ground Floor Bathroom & First Floor Shower Room
- Double Glazing
- Gas Heating
- Gardens With A Summerhouse
- Garage & Parking
This very well presented traditional terraced house offers substantial accommodation ideal for family living. It benefits from a lounge, a separate dining room and a fitted kitchen with open access to a rear conservatory. There are four bedrooms and a shower room to the first floor plus the added bonus of a ground floor bathroom. The property is double glazed and this is complemented by gas fired heating. Externally there is paviour parking to the front and a well enclosed rear garden and a garage.
Dolcoath Road is a pleasant part of Camborne in which to live and this house is certainly a credit to the owners with, in our opinion, very good presentation. A hallway leads through to a lounge with a gas coal effect fire, a separate dining room and the kitchen is fitted with a good range of units incorporating an oven, hob and cooker hood with open access to a lovely triple glazed conservatory. There is a well appointed bathroom to the rear with a shower over the bath. To the first floor there are four bedrooms and a shower room. The property has double glazing, a gas fired heating system and a Drimaster air circulation system. Plenty of use is made of spot lighting and the property generally has a light and airy feel. To the front there is parking for several cars and to the rear there is a patio area with a lawn leading to the garage. The property is situated in a no-through road and access is given to Tesco, bus services and the town is a little further on. Offered with the distinct benefit of no onward chain.
ENTRANCE VESTIBULE
With a upvc double glazed front door.
HALLWAY
Stairs to the first floor with an understairs storage cupboard.
LOUNGE
4.22m x 3.81m (13'10" x 12'5")Focal gas fire set in a marble effect surround with a wood mantel above. Laminate flooring, radiator and a window to the front elevation.
DINING ROOM
4.23m x 3.74m (13'10" x 12'3")With a granite fire surround, two glazed windows looking into the lounge and a radiator.
BATHROOM
1.97m x 3.41m (6'5" x 11'2")Panelled bath with a shower, enclosed wash hand basin and wc. Extractor fan, a radiator and a degree of tiling.
KITCHEN
3.44m x 3.68m (11'3" x 12'0")Well appointed with a one and a half bowl circular sink unit plus an array of working surfaces with splash backs behind and incorporating an oven and hob. Space for white goods is provided and there is a wall mounted gas combi boiler. Etched glazed door to hallway and open access to:
CONSERVATORY
3.88m x 3.09m (12'8" x 10'1")A lovely room with a triple aspect, a door to the rear and a radiator.
FIRST FLOOR
BEDROOM 1
3.59m x 3.68m (11'9" x 12'0")Laminate flooring and a radiator.
LANDING
Drimaster circulation system.
BEDROOM 2
3.41m x 4.47m (11'2" x 14'7")Laminate flooring, a radiator and a sky light.
BEDROOM 3
3.36m x 3.58m (11'0" x 11'8")With a radiator.
BEDROOM 4
1.98m x 3.55m (6'5" x 11'7")With a radiator.
SHOWER ROOM
2.04m x 2.48m (6'8" x 8'1")Corner shower cubicle with a mains shower and tiling . Enclosed wash hand basin and a wc. Further wall tiling, ladder radiator, spot lights and an extractor fan.
OUTSIDE
There is paviour parking to the front for several vehicles. To the rear there is a pleasant enclosed garden with decking and lawned areas. SUMMERHOUSE 3.91m x 2.47m (12'10 x 8'1) with double doors and power connected. GARAGE with an up and over door and power connected.
DIRECTIONS
Leaving Camborne town at Tesco roundabout take the second exit keeping left and at the traffic lights turn left into Dolcoath Avenue. Proceed along turning left opposite the old council offices. At the next junction turn left and the property will be found on the right.
AGENTS NOTE
TENURE: Freehold.
COUNCIL TAX BAND: A.
SERVICES
Mains drainage, mains water, mains electricity and mains gas heating.
Broadband highest available download speeds - Standard 12 Mpbs, Ultrafast 1800 Mpbs (sourced from Ofcom).
Mobile signal Indoors - EE Limited, Three Limited, O2 Likely, Vodafone Limited (sourced from Ofcom).
Energy Efficiency and Environmental Impact

Although these particulars are thought to be materially correct their accuracy cannot be guaranteed and they do not form part of any contract.
Property data and search facilities supplied by www.vebra.com



































