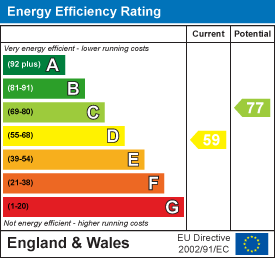
7 Blackburn Road
Accrington
Lancashire
BB5 1HF
Whalley New Road, Blackburn
Offers Over £300,000
5 Bedroom House - Semi-Detached
- Semi Detached Property
- Five Bedrooms
- Two Bathrooms
- Fitted Kitchen And Separate Utility Room
- Two Reception Rooms
- Enclosed Rear Yard
- On Street Parking
- Tenure: Leasehold
- Council Tax Band: B
- EPC Rating: D
A SPACIOUS FIVE BEDROOM BAY FRONTED SEMI DETCHATED HOME
Nestled on Whalley New Road in Blackburn, this deceptively spacious five-bedroom end-terraced home offers a perfect blend of charm and modern living. Built in 1910, the property boasts an attractive red brick, bay-fronted facade that adds character to the street.
Inside, the home is thoughtfully arranged over three floors, providing ample space for a growing family. The two reception rooms are ideal for both relaxation and entertaining, while the five well-proportioned bedrooms ensure everyone has their own sanctuary. The two bathrooms are conveniently located, catering to the needs of a busy household.
Finished in neutral tones throughout, the interior creates a warm and inviting atmosphere, allowing you to easily personalise the space to your taste. The property is situated in a popular area, offering easy access to a variety of local amenities, schools, and essential commuter routes. The Blackburn Ring Road provides quick connections to the A59, M6, and M65, making it an excellent choice for those who travel regularly.
This home is not just a property; it is a wonderful opportunity for families seeking comfort and convenience in a vibrant community. With its spacious layout and prime location, this residence is sure to impress.
For the latest upcoming properties, make sure you are following our Instagram @keenans.ea and Facebook @keenansestateagents
Ground Floor
Vestibule
1.32m x 1.19m (4'4 x 3'11)UPVC double glazed frosted entrance door, cornice coving, dado rail, encaustic tiled floor and door to hall.
Hall
5.69m x 1.73m (18'8 x 5'8)Central heating radiator, cornice coving, dado rail, wood effect flooring, stairs to first floor and doors to two reception room and kitchen.
Reception Room One
4.50m x 3.94m (14'9 x 12'11)UPVC double glazed bay window, central heating radiator, cornice coving, TV point, wall mounted inset gas fire and double doors to reception room two.
Reception Room Two
4.24m x 4.19m (13'11 x 13'9)UPVC double glazed bay window, central heating radiator and cornice coving.
Kitchen
5.31m x 3.86m (17'5 x 12'8)UPVC double glazed window, central heating radiator, spotlights, high gloss wall and base units, quartz worktops, integrated oven, grill and microwave in high rise unit, five burner gas hob, extractor hood, tiled splash back, inset stainless steel sink with draining ridges and mixer tap, integrated dishwasher, integrated fridge freezer, wood effect flooring and door to utility room.
Utility Room
2.13m x 2.03m (7' x 6'8)UPVC double glazed window, spotlights, enclosed washing machine and dryer, storage, wood effect flooring, door to shower room and UPVC double glazed frosted door to rear.
Shower Room
1.96m x 1.70m (6'5 x 5'7)UPVC double glazed frosted window, central heated towel rail, spotlights, dual flush WC, pedestal wash basin with mixer tap, direct feed rainfall shower with rinse head, PVC panel ceiling, part tiled elevation, part PVC panel elevation and tiled floor.
First Floor
Landing
Dado rail, stairs to second floor and doors to three bedrooms and bathroom.
Bedroom One
5.28m x 4.50m (17'4 x 14'9)UPVC double glazed bay window, UPVC double glazed window, central heating radiator, picture rail and fitted wardrobes.
Bedroom Two
3.76m x 3.43m (12'4 x 11'3)UPVC double glazed window, central heating radiator, spotlights and fitted wardrobes.
Bedroom Three
4.22m x 3.02m (13'10 x 9'11)UPVC double glazed window, central heating radiator, spotlights and fitted wardrobes.
Bathroom
3.91m x 2.06m (12'10 x 6'9)Two UPVC double glazed frosted windows, central heated towel rail, spotlights, dual flush WC, vanity top wash basin with mixer tap, panel corner bath with mixer tap and electric feed shower over, douche tap, Vaillant boiler, PVC panel ceiling, tiled elevation and wood effect flooring.
Second Floor
Landing
Skylight, dado rail and doors to two bedrooms.
Bedroom Four
5.26m x 3.81m (17'3 x 12'6)UPVC double glazed window, Velux window and central heating radiator.
Bedroom Five
5.31m x 3.73m (17'5 x 12'3)UPVC double glazed window, central heating radiator and fitted storage.
External
Front
Bedding areas and steps.
Rear
Enclosed paved yard.
Energy Efficiency and Environmental Impact

Although these particulars are thought to be materially correct their accuracy cannot be guaranteed and they do not form part of any contract.
Property data and search facilities supplied by www.vebra.com

























