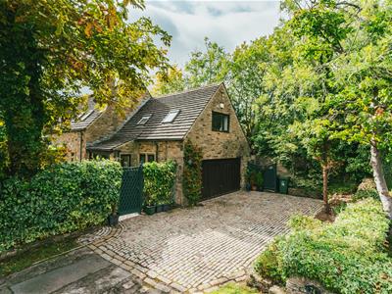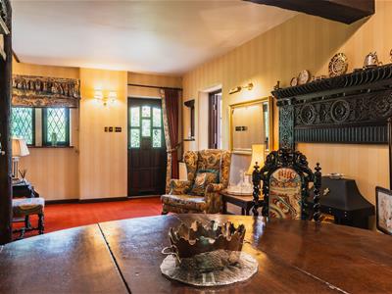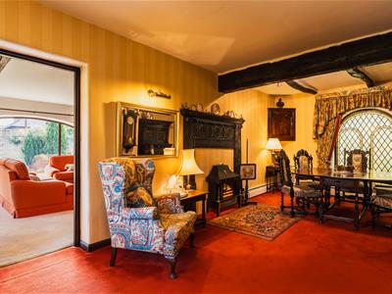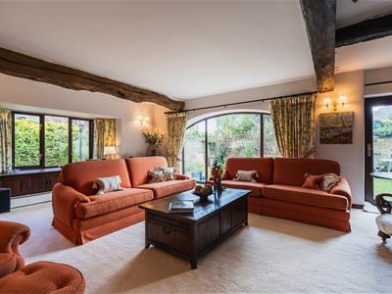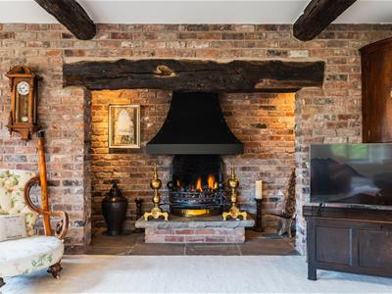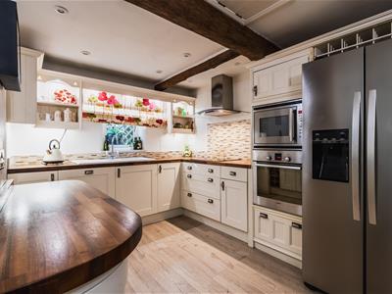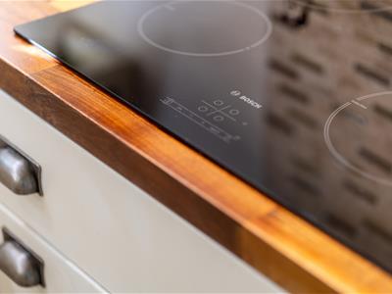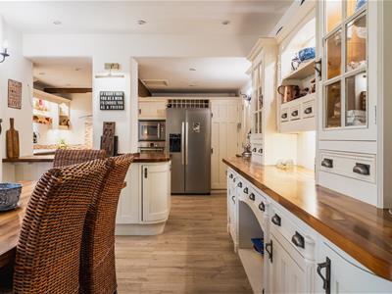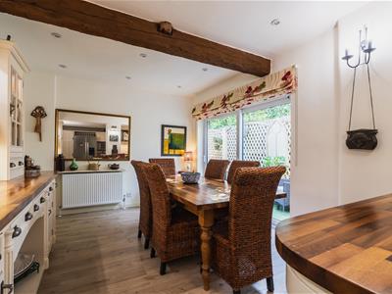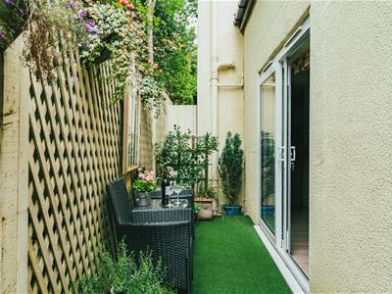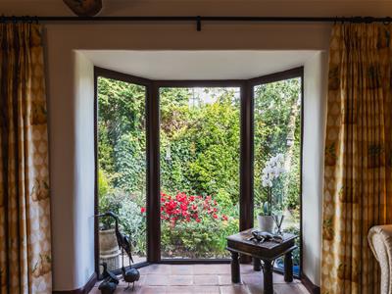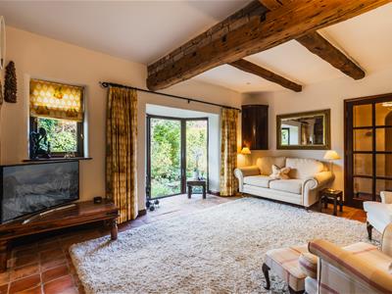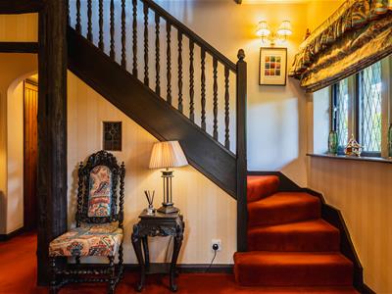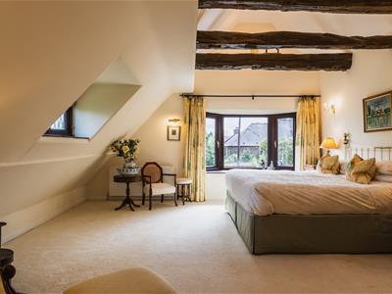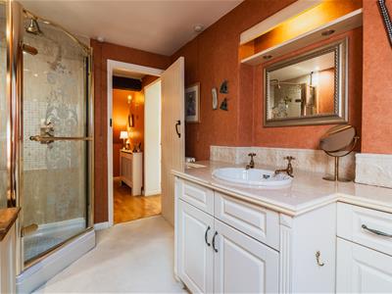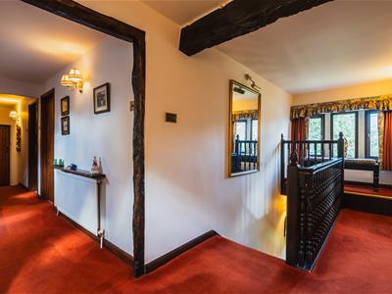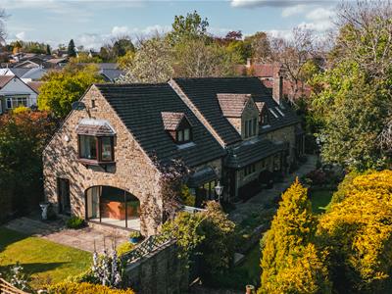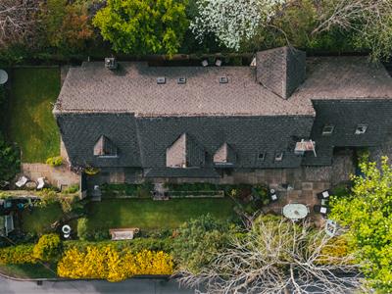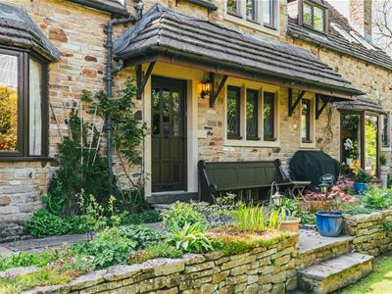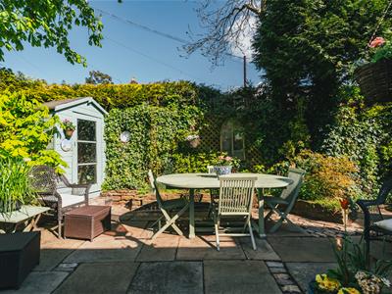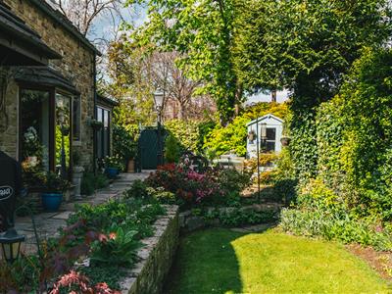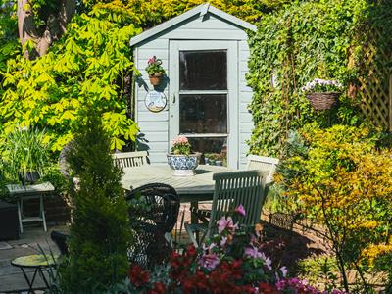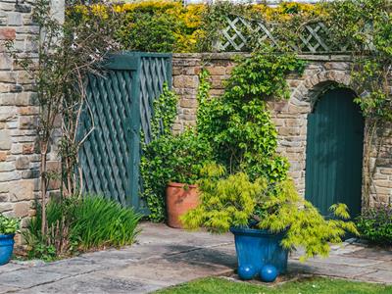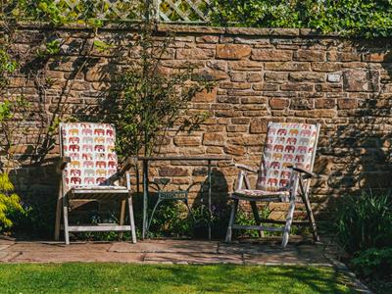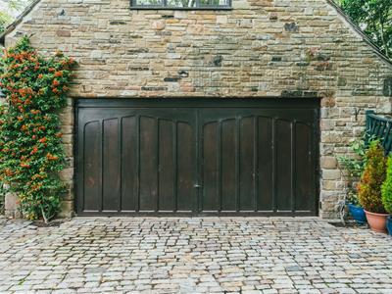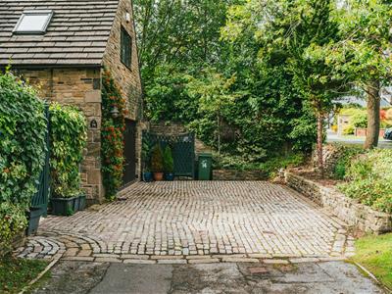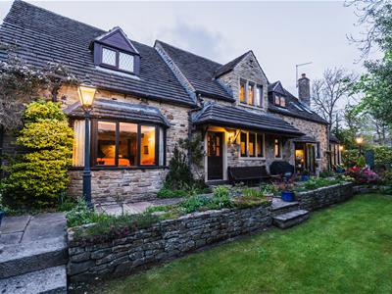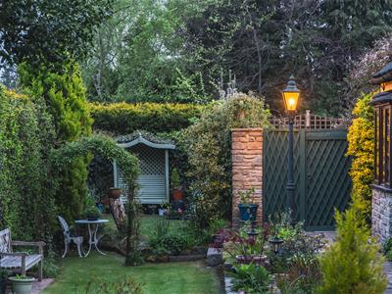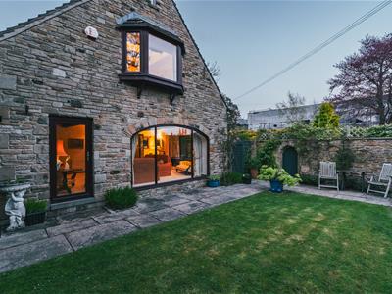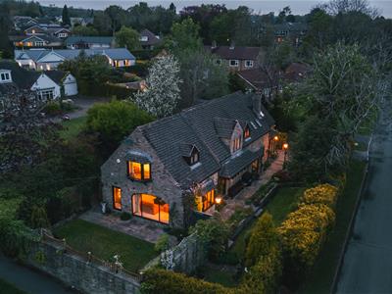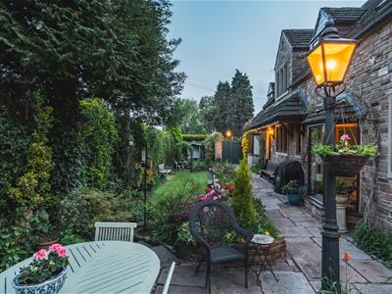
264 Carter Knowle Road
Sheffield
South Yorkshire
S7 2EB
Church Lane, Dore, Sheffield
Offers in the region of £1,100,000 Sold (STC)
4 Bedroom House - Detached
- A Beautiful Four Bedroomed Detached Residence
- Offered to the Market for the First Time in Over 30 Years
- Two Large Inglenook Fireplaces within Two Spacious Reception Rooms
- Wonderful Traditional Dining Kitchen with Integrated Appliances
- Exceptionally Spacious Principal Bedroom Suite
- Three Additional Double Bedrooms, Including One with an En-Suite
- Pleasant Gardens, Including a South-Facing Walled Garden, Populated with Established Planting
- Off-Road Parking for Multiple Vehicles and an Integral Double Garage
- Positioned on a Desirable Corner Plot in a Sought-After Location
- Walking Distance to Dore Village and Excellent Local Schools
Offered to purchase for the first time in over 30 years, Pippin Cottage presents a unique opportunity to acquire a beautiful residence in the heart of Dore. This fabulous detached home sits within a desirable corner plot and provides generously proportioned accommodation that is well suited to family living.
Carefully designed, constructed and maintained by the current owners, Pippin Cottage has a lovely charm throughout and features period characteristics such as exposed beams and impressive Inglenook fireplaces to both of its reception rooms.
The heart of home is the wonderful dining kitchen, showcasing traditional units topped with oak work surfaces and a range of integrated appliances. For more formal dining, the dining hall acts as the main entrance to the home and has ample space for a sizeable dining table, perfect for entertaining family and friends. Both the lounge and sitting room are generously proportioned and provide the ideal spot to relax with a homely atmosphere.
The first floor is home to a substantial principal bedroom suite, which includes a dressing room, walk-in wardrobe and a well-appointed en-suite bathroom. Arranged over the remainder of the first floor is the family shower room and three additional double bedrooms, with one having the benefit of an en-suite bathroom. There is also plenty of storage provided by multiple cupboards accessed from the landing.
A pleasant retreat that is fully enclosed, the gardens of Pippin Cottage are situated to two sides of the home, one of which has a south-facing aspect, and boast two stone flagged seating terraces, ornate lampposts that add character and established planted borders. Within a cobblestone driveway there is off-road parking for multiple vehicles, along with an integral double garage.
Pippin Cottage is ideally located within walking distance of the amenities of Dore, such as restaurants, public houses, shops and cafes. The property sits within the catchment area for a variety of highly regarded schools, many of which can be reached by walking from the home. Close by is Dore & Totley train station, providing rail links to Sheffield, popular Peak District locations and Manchester. Sheffield city centre and the Peak District National Park are reachable within a short drive.
The property briefly comprises of on the ground floor: Dining hall, lounge, inner hallway, under-stairs storage cupboard, WC, dining kitchen, sitting room, secondary entrance lobby, utility room and integral double garage.
On the first floor: Landing, principal dressing room, principal en-suite bathroom, principal bedroom, principal walk-in wardrobe, inner landing, bedroom 4, bedroom 3, storage cupboard, tank store, linen cupboard, family shower room, bedroom 2 dressing room, bedroom 2 en-suite bathroom and bedroom 2.
Ground Floor
A timber door with glazed panels opens to the:
Dining Hall
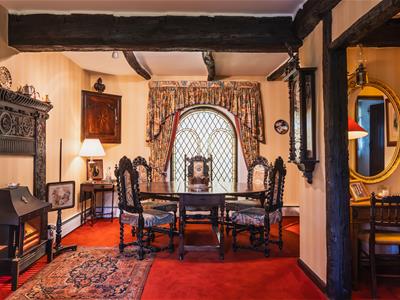 6.83m x 3.97m (22'4" x 13'0")Extending a warm welcome to the home with front facing timber double glazed windows, a rear facing timber arched stained glass panel and a side facing timber glazed internal panel. Also having exposed timber beams, wall mounted light points, central heating radiator and electric heaters. The focal point of the room is the ornately carved mantelpiece, with provision for an electric fire. A timber door with glazed panels opens to the lounge and a wide opening leads to the inner hallway.
6.83m x 3.97m (22'4" x 13'0")Extending a warm welcome to the home with front facing timber double glazed windows, a rear facing timber arched stained glass panel and a side facing timber glazed internal panel. Also having exposed timber beams, wall mounted light points, central heating radiator and electric heaters. The focal point of the room is the ornately carved mantelpiece, with provision for an electric fire. A timber door with glazed panels opens to the lounge and a wide opening leads to the inner hallway.
Lounge
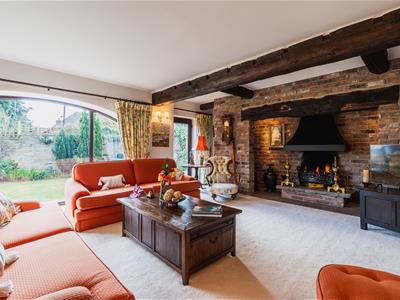 6.82m x 5.14m (22'4" x 16'10")A bright and airy reception room of substantial proportions. Having a front facing timber double glazed bay window, side facing UPVC double glazed arched panel and exposed timber beams. Also having wall mounted light points, a central heating radiator, an electric heater, a telephone point and a TV/aerial point. There is a range of fitted furniture beneath the front facing window, which incorporates cupboards. The focal point of the room is the large inglenook fireplace, featuring a canopy, an oak mantel, brick surround, a stone flagged hearth and recessed lighting. A UPVC door with a double glazed panel opens to the left side of the property.
6.82m x 5.14m (22'4" x 16'10")A bright and airy reception room of substantial proportions. Having a front facing timber double glazed bay window, side facing UPVC double glazed arched panel and exposed timber beams. Also having wall mounted light points, a central heating radiator, an electric heater, a telephone point and a TV/aerial point. There is a range of fitted furniture beneath the front facing window, which incorporates cupboards. The focal point of the room is the large inglenook fireplace, featuring a canopy, an oak mantel, brick surround, a stone flagged hearth and recessed lighting. A UPVC door with a double glazed panel opens to the left side of the property.
Inner Hallway
Having a pendant light point, exposed timber beams, wall mounted light point and a telephone point. Pine doors open to the WC and dining kitchen. A timber door with glazed panels also opens to the sitting room. Double pine doors open to an under-stairs storage cupboard with a hanging rail.
WC
Having a front facing UPVC double glazed obscured window, an exposed timber beam, flush light point, wall mounted light point, central heating radiator and timber effect flooring. The suite, which comprises of a low-level WC and a wall mounted wash hand basin with Highgate traditional taps.
Dining Kitchen
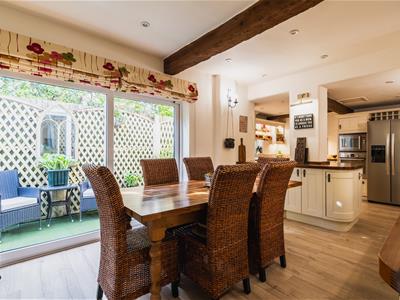 7.06m x 3.16m (23'1" x 10'4")A wonderful dining kitchen with a rear facing timber double glazed window, exposed timber beams, recessed lighting, wall mounted light points, central heating radiators and timber effect flooring. There are a range of fitted base/wall and drawer units, incorporating a larder cupboard, matching oak work surfaces, tiled and oak upstands, under-counter lighting and an inset 1.5 bowl sink with a Reginox chrome mixer tap and an Insinkerator waste disposal unit. Part of the work surface provides space for two chairs. The integrated appliances include a Bosch four-ring induction hob with a Samsung extractor hood above, a Bosch fan assisted oven, a John Lewis microwave oven and a Neff dishwasher. There is space/provision for a freestanding American style fridge/freezer. Pine doors open to the sitting room and inner hallway. A sliding UPVC door with double glazed panels also opens to the rear of the property.
7.06m x 3.16m (23'1" x 10'4")A wonderful dining kitchen with a rear facing timber double glazed window, exposed timber beams, recessed lighting, wall mounted light points, central heating radiators and timber effect flooring. There are a range of fitted base/wall and drawer units, incorporating a larder cupboard, matching oak work surfaces, tiled and oak upstands, under-counter lighting and an inset 1.5 bowl sink with a Reginox chrome mixer tap and an Insinkerator waste disposal unit. Part of the work surface provides space for two chairs. The integrated appliances include a Bosch four-ring induction hob with a Samsung extractor hood above, a Bosch fan assisted oven, a John Lewis microwave oven and a Neff dishwasher. There is space/provision for a freestanding American style fridge/freezer. Pine doors open to the sitting room and inner hallway. A sliding UPVC door with double glazed panels also opens to the rear of the property.
Sitting Room
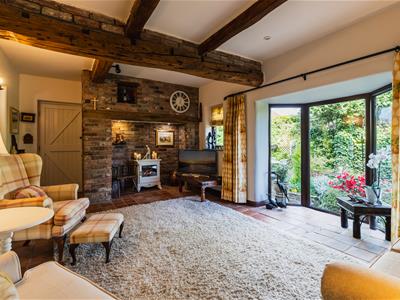 5.80m x 3.57m (19'0" x 11'8")A homely sitting room with a front facing UPVC double glazed window, a front facing UPVC double glazed bay window and exposed timber beams. Also having recessed lighting, wall mounted light point, central heating radiators and tiled flooring. The focal point of the room is the inglenook fireplace which has space for an electric fire or opportunity to reinstate a working fire. The fireplace showcases an oak mantel, a brick surround and recessed lighting. A pine door opens to the secondary entrance lobby.
5.80m x 3.57m (19'0" x 11'8")A homely sitting room with a front facing UPVC double glazed window, a front facing UPVC double glazed bay window and exposed timber beams. Also having recessed lighting, wall mounted light point, central heating radiators and tiled flooring. The focal point of the room is the inglenook fireplace which has space for an electric fire or opportunity to reinstate a working fire. The fireplace showcases an oak mantel, a brick surround and recessed lighting. A pine door opens to the secondary entrance lobby.
Secondary Entrance Lobby
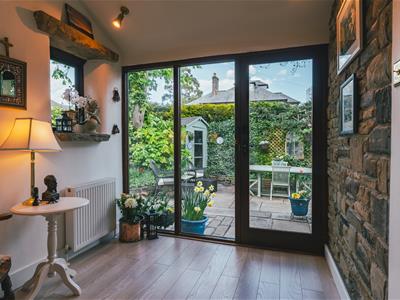 Having a side facing timber double glazed window, recessed lighting, central heating radiators and engineered timber flooring. Doors open to the utility room and sitting room. A timber door with a double glazed panel and matching side panels opens to the front of the property.
Having a side facing timber double glazed window, recessed lighting, central heating radiators and engineered timber flooring. Doors open to the utility room and sitting room. A timber door with a double glazed panel and matching side panels opens to the front of the property.
Utility Room
Having recessed lighting and tiled flooring. There is a range of fitted base and wall units, incorporating matching work surfaces, tiled splash backs and an inset 1.0 bowl stainless steel sink with a chrome mixer tap. Beneath the work surface, is space/provision for a washing machine and a tumble dryer. A cupboard houses the Ideal boiler and a timber door opens to the integral double garage.
Integral Double Garage
6.12m x 3.88mHaving a front facing timber double glazed window, an electric up-and-over door, light and power.
From the dining hall, a staircase with a hand rail and balustrading rises to the:
First Floor
Landing
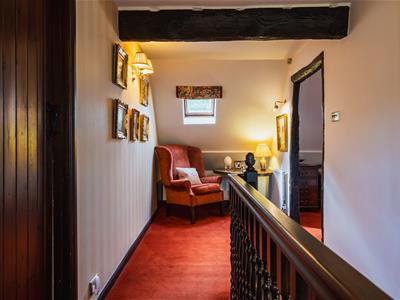 Having front facing timber double glazed windows with a raised platform beneath, a Velux roof window, an exposed timber beam, wall mounted light points and central heating radiators. A pine door opens to the principal bedroom suite. A wide opening also leads to the inner landing.
Having front facing timber double glazed windows with a raised platform beneath, a Velux roof window, an exposed timber beam, wall mounted light points and central heating radiators. A pine door opens to the principal bedroom suite. A wide opening also leads to the inner landing.
Principal Dressing Room
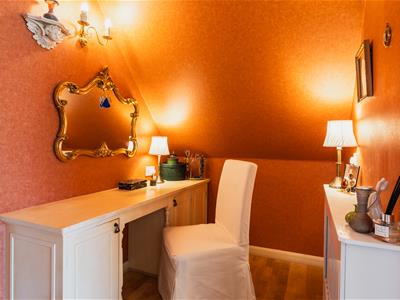 Having an exposed timber beam, wall mounted light points, a central heating radiator with a decorative cover and timber effect flooring. There is a fitted vanity table with cupboards. A timber door opens to the principal en-suite bathroom and a wide opening leads to the principal bedroom.
Having an exposed timber beam, wall mounted light points, a central heating radiator with a decorative cover and timber effect flooring. There is a fitted vanity table with cupboards. A timber door opens to the principal en-suite bathroom and a wide opening leads to the principal bedroom.
Principal En-Suite Bathroom
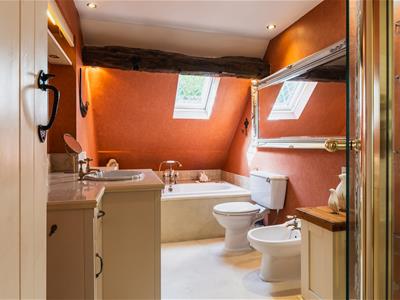 A well-appointed en-suite bathroom with a Velux roof window, an exposed timber beam, recessed lighting, central heating radiator and a shaver point. There is a suite in white, which comprises of a low-level WC, a bidet with traditional Bristan taps and a vanity unit. The vanity unit incorporates a tiled work surface, upstands, an inset wash hand basin with traditional taps and storage beneath. Also having an inset spa bath with a tiled surround, a Bristan mixer tap and a hand shower facility. To one corner, is a shower enclosure with a fitted shower, an additional hand shower facility and a glazed screen/door.
A well-appointed en-suite bathroom with a Velux roof window, an exposed timber beam, recessed lighting, central heating radiator and a shaver point. There is a suite in white, which comprises of a low-level WC, a bidet with traditional Bristan taps and a vanity unit. The vanity unit incorporates a tiled work surface, upstands, an inset wash hand basin with traditional taps and storage beneath. Also having an inset spa bath with a tiled surround, a Bristan mixer tap and a hand shower facility. To one corner, is a shower enclosure with a fitted shower, an additional hand shower facility and a glazed screen/door.
Principal Bedroom
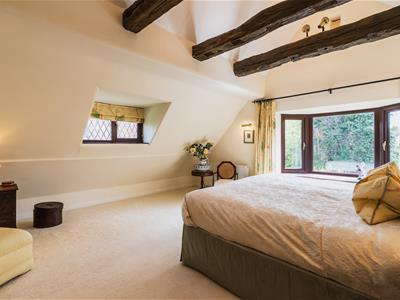 5.14m x 4.72m (16'10" x 15'5")An exceptionally spacious master bedroom with a high, vaulted ceiling adorned by exposed timber beams. Having front and side facing UPVC double glazed windows (one a bay), feature lighting, wall mounted light points, central heating radiators, telephone point and a TV/aerial point. A timber door opens to the principal walk-in wardrobe.
5.14m x 4.72m (16'10" x 15'5")An exceptionally spacious master bedroom with a high, vaulted ceiling adorned by exposed timber beams. Having front and side facing UPVC double glazed windows (one a bay), feature lighting, wall mounted light points, central heating radiators, telephone point and a TV/aerial point. A timber door opens to the principal walk-in wardrobe.
Principal Walk-in Wardrobe
5.22m x 1.80m (17'1" x 5'10")Having recessed lighting, timber effect flooring and a range of fitted open furniture, incorporating short hanging.
From the landing, a wide opening leads to the:
Inner Landing
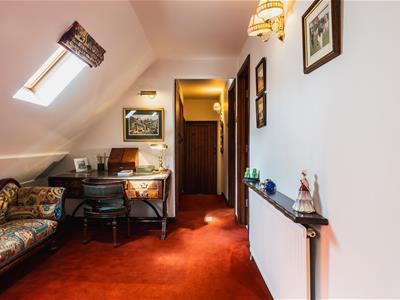 With ample space for a study area and having a Velux roof window, wall mounted light points and a central heating radiator. Pine doors open to bedroom 4, bedroom 3, storage cupboard, tank store, linen cupboard, family shower room and bedroom 2 dressing room.
With ample space for a study area and having a Velux roof window, wall mounted light points and a central heating radiator. Pine doors open to bedroom 4, bedroom 3, storage cupboard, tank store, linen cupboard, family shower room and bedroom 2 dressing room.
Bedroom 4
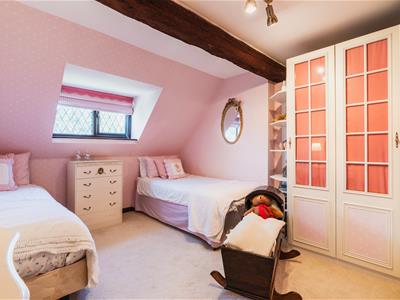 4.06m x 3.24m (13'3" x 10'7")A well-proportioned double bedroom with a front facing UPVC double glazed window, an exposed timber beam, flush light point and a central heating radiator. There is a range of fitted furniture, incorporating short/long hanging and shelving.
4.06m x 3.24m (13'3" x 10'7")A well-proportioned double bedroom with a front facing UPVC double glazed window, an exposed timber beam, flush light point and a central heating radiator. There is a range of fitted furniture, incorporating short/long hanging and shelving.
Bedroom 3
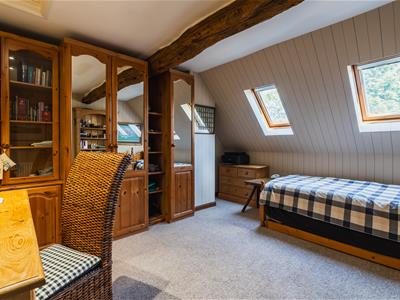 4.06m x 3.60m (13'3" x 11'9")Another double bedroom with Velux roof windows, an exposed timber beam, recessed lighting and a central heating radiator. There is a range of fitted furniture, incorporating short/long hanging, shelving and drawers. Access can be gained to a loft space.
4.06m x 3.60m (13'3" x 11'9")Another double bedroom with Velux roof windows, an exposed timber beam, recessed lighting and a central heating radiator. There is a range of fitted furniture, incorporating short/long hanging, shelving and drawers. Access can be gained to a loft space.
Storage Cupboard
Having a flush light point.
Tank Store
Housing the hot water tank and shelving.
Linen Cupboard
Having shelving.
Family Shower Room
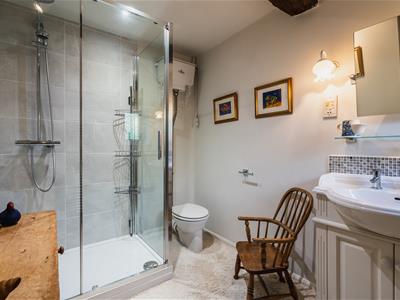 Having a side facing timber double glazed obscured window, an exposed timber beam, recessed lighting, wall mounted light points, chrome heated towel rail and a shaver point. There is a suite in white, which comprises of a high cistern Sanitan WC and a Heritage wash hand basin with traditional chrome taps, a tiled splash back and storage beneath. To one corner, is a shower enclosure with a fitted Grohe rain head shower, an additional hand shower facility and a glazed screen/door.
Having a side facing timber double glazed obscured window, an exposed timber beam, recessed lighting, wall mounted light points, chrome heated towel rail and a shaver point. There is a suite in white, which comprises of a high cistern Sanitan WC and a Heritage wash hand basin with traditional chrome taps, a tiled splash back and storage beneath. To one corner, is a shower enclosure with a fitted Grohe rain head shower, an additional hand shower facility and a glazed screen/door.
Bedroom 2 Dressing Room
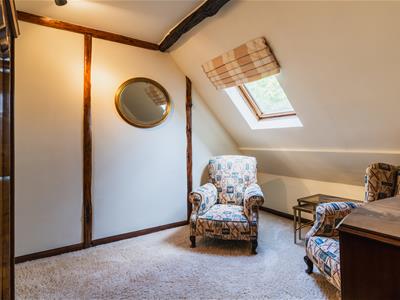 Having a Velux roof window, an exposed timber beam and a flush light point. Access can be gained to a loft space. An opening gives access to bedroom 2 and a pine door opens to the bedroom 2 en-suite bathroom.
Having a Velux roof window, an exposed timber beam and a flush light point. Access can be gained to a loft space. An opening gives access to bedroom 2 and a pine door opens to the bedroom 2 en-suite bathroom.
Bedroom 2
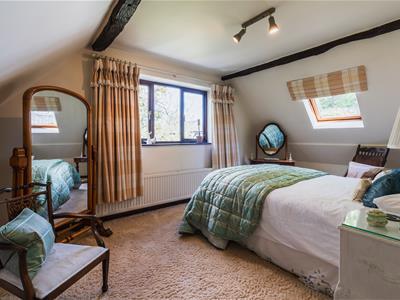 5.23m x 4.00m (17'1" x 13'1")A spacious bedroom with a side facing timber double glazed window, Velux roof window, exposed timber beams, flush light point and a central heating radiator. To one wall is a range of fitted furniture, incorporating shelving and cupboards.
5.23m x 4.00m (17'1" x 13'1")A spacious bedroom with a side facing timber double glazed window, Velux roof window, exposed timber beams, flush light point and a central heating radiator. To one wall is a range of fitted furniture, incorporating shelving and cupboards.
Bedroom 2 En-Suite Bathroom
Having an exposed timber beam, flush light point and an extractor fan. There is a suite in white, which comprises of a low-level WC and a pedestal wash hand basin with traditional taps and a tiled splash back. To one wall, is a panelled bath with a fitted Mira shower and a folding glazed screen.
Exterior and Gardens
From Church Lane, access can be gained to the right side of Pippin Cottage where there is a cobblestone driveway that provides parking for multiple vehicles. The driveway has exterior lighting and raised stone borders incorporating mature trees and shrubs. Access can be gained to the integral double garage and a timber pedestrian gate opens to the front of the property.
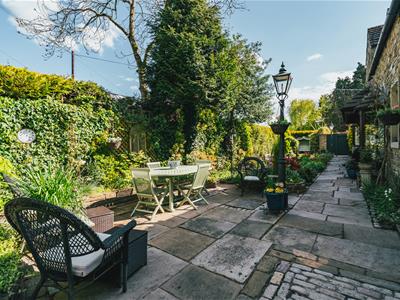 To the front, is a pleasant Yorkshire stone flagged seating terrace with raised stone planters containing mature trees and shrubs. A cobblestone path with exterior lighting leads to the door to the secondary entrance lobby.
To the front, is a pleasant Yorkshire stone flagged seating terrace with raised stone planters containing mature trees and shrubs. A cobblestone path with exterior lighting leads to the door to the secondary entrance lobby.
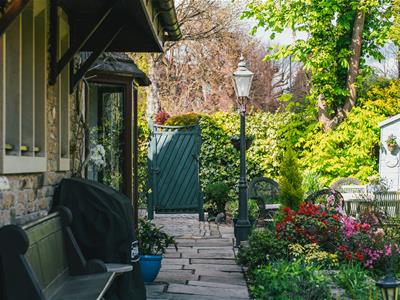 A stone flagged path runs along the front elevation with ornate lampposts, an external power point and access can be gained to the main entrance door.
A stone flagged path runs along the front elevation with ornate lampposts, an external power point and access can be gained to the main entrance door.
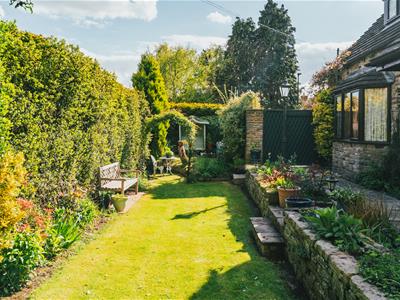 Three sets of steps lead down to the front garden which is mainly laid to lawn and incorporates well-stocked flower and shrub borders.
Three sets of steps lead down to the front garden which is mainly laid to lawn and incorporates well-stocked flower and shrub borders.
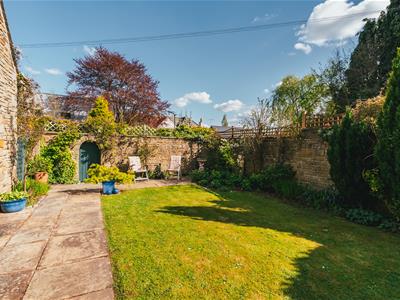 From the stone flagged path and front garden, separate timber pedestrian gates open to the left side of the property. A south-facing walled garden that is mainly laid to lawn sits alongside a Yorkshire stone flagged patio with exterior lighting and a water tap. The garden has an ornate lamppost and established borders. Access can be gained to the lounge and to the rear of the property by a timber pedestrian gate.
From the stone flagged path and front garden, separate timber pedestrian gates open to the left side of the property. A south-facing walled garden that is mainly laid to lawn sits alongside a Yorkshire stone flagged patio with exterior lighting and a water tap. The garden has an ornate lamppost and established borders. Access can be gained to the lounge and to the rear of the property by a timber pedestrian gate.
To the rear, a stepping stone path set within gravel leads to an astro turf area with exterior lighting and access can be gained to the dining kitchen. Another timber gate opens to the continuation of the rear of the property, where a further gate opens to the driveway on the other side of the home.
Additional Details
Tenure
Freehold
Council Tax Band
G
Rights of Access/Shared Access
None.
Covenants/Easements or Wayleaves and Flood Risk
There are some covenants but no easements or wayleaves. The flood risk is very low.
Services
Mains gas, mains electricity, mains water and mains drainage. The broadband is fibre to the cabinet and the mobile signal quality is variable.
Viewings
Strictly by appointment with one of our sales consultants.
Note
Whilst we aim to make these particulars as accurate as possible, please be aware that they have been composed for guidance purposes only. Therefore, the details within should not be relied on as being factually accurate and do not form part of an offer or contract. All measurements are approximate. None of the services, fittings or appliances (if any), heating installations, plumbing or electrical systems have been tested and therefore no warranty can be given as to their working ability. All photography is for illustration purposes only.
Energy Efficiency and Environmental Impact
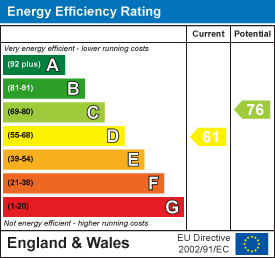
Although these particulars are thought to be materially correct their accuracy cannot be guaranteed and they do not form part of any contract.
Property data and search facilities supplied by www.vebra.com
