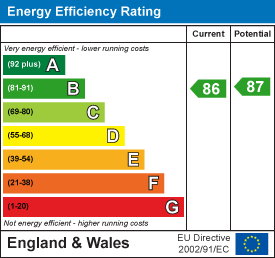
4 Barker Street
Shrewsbury
Shropshire
SY1 1QJ
Sandybank House, Dorrington, Shrewsbury SY5 7LW
£775,000 Sold (STC) Offers In The Region Of
5 Bedroom House - Detached
- Superior recently constructed detached house
- Superb open plan living accommodation
- Five bedrooms, 2 with en suite's and a jack and jill shower room
- Detached double garage with accommodation and en suite above
- Large Gardens
- Superb open views to the rear.
- Oil fired underfloor heating to the ground floor.
A superior, five bedroom detached family house providing spacious accommodation briefly comprising; large reception hall, superb open-plan living accommodation to include kitchen, dining room and living room enjoying fantastic open views, utility with cloakroom, master bedroom with en suite bathroom, second bedroom with en suite shower room, bedroom 3 and 4 with jack and jill bathroom. Double garage with accommodation and en suite over, ample parking. South facing garden enjoying fantastic open views. The property benefits from oil fired central heating with underfloor heating to the ground floor.
Sandybank House is situated in the idyllic village of Ryton within Shropshire’s famous “Golden Triangle” an area renowned for its breath-taking landscape. In nearby Condover is a village shop with post office, a thriving village hall, children's nursery and Ofsted rated outstanding CE Primary school. A further extensive range of amenities can be found in the county town of Shrewsbury with its wonderful variety of independent shops and eateries.
A number of highly regarded preparatory and public schools are also close by including Prestfelde, Shrewsbury School, Old Hall, Wrekin College and Shrewsbury High School for Girls, as well as a number of popular state schools.
Easy access to the A49 giving access to Ludlow to the south and Shrewsbury to the north. The A5/ M54 provides access to Telford, Birmingham and the national motorway network. There is a train station at Shrewsbury. International airports are located in Birmingham. Manchester and the East Midlands.
A superior, recently constructed, five bedroomed detached house.
INSIDE THE PROPERTY
LARGE ENTRANCE HALL
SUPERB OPEN PLAN KITCHEN / DINING / LIVING SPACE
11.38m x 11.15m (37'4" x 36'7")With two sets of sliding doors leading to the terrace with its spectacular views.
KITCHEN
Fitted with a stylish inline cabinetry under Calcutta quartz work surfaces with a superb breakfast island
Rangemaster induction hob and range of integrated appliances.
SITTING ROOM
With an Avondale multi fuel stove.
UTILITY ROOM
4.06m x 2.06m (13'4" x 6'9")Fitted with base units with inset sink
SEPARATE WC
Wash hand basin, wc
From the entrance hall an oak and glass STAIRCASE rises to the FIRST FLOOR LANDING
BEDROOM 1
4.62m x 4.50m (15'2" x 14'9")Range of built in wardrobes
Large picture windows and a Juliette balcony enjoying spectacular open views.
EN SUITE BATHROOM
Free standing roll top bath
Large shower cubicle
Wash hand basin, wc
BEDROOM 2
4.06m x 3.00m (13'4" x 9'10")Range of built in wardrobes
EN SUITE SHOWER ROOM
Shower cubicle
Wash hand basin, wc
BEDROOM 3
3.73m x 3.66m (12'3" x 12'0")Range of built in wardrobes
BEDROOM 4
4.06m x 2.67m (13'4" x 8'9")Range of built in wardrobes
JACK AND JILL SHOWER ROOM
Large shower cubicle
Wash hand basin, wc
OUTSIDE THE PROPERTY
The property is approached over a block paved driveway providing ample parking and access to the detached garage.
Enclosed south facing REAR GARDEN laid to lawn with large paved terrace enjoying superb open views to the rear. The gardens extend to approximately 0.44 acres.
There is a large self-contained home office space above the double garage with a separate entrance, which could provide Airbnb/rental accommodation income in this popular holiday area. (Subject to any necessary Planning Consents)
DETACHED DOUBLE GARAGE
6.07m x 5.87m (19'11" x 19'3")
HOME OFFICE / BEDROOM
6.96m x 3.86m (22'10" x 12'8")With en suite
Energy Efficiency and Environmental Impact

Although these particulars are thought to be materially correct their accuracy cannot be guaranteed and they do not form part of any contract.
Property data and search facilities supplied by www.vebra.com



































