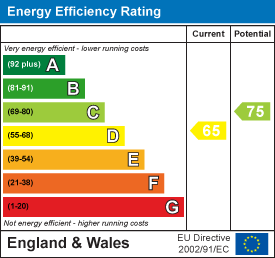
64 Main Street
Farnsfield
Newark
NG22 8EF
Kirklington Road, Hockerton, Southwell
£795,000
5 Bedroom Barn Conversion
- Outstanding 4/5 bedroom Grade 2 listed barn conversion in private and secluded location
- Beautifully presented and spacious rooms with beams and vaulted ceilings
- Lounge, sitting room, large dining kitchen, utility room and downstairs cloakroom
- Master bedroom with en suite shower room and dressing room
- Guest bedroom with en suite shower plus rear-fitted family bathroom
- Large study landing with vaulted ceiling
- Double garage, courtyard and secure gated parking
- South facing rear patio style garden plus walled front garden and large full width patio
- Must be viewed - an absolutely stunning character home
- No onward chain
A superbly appointed Grade 2 listed 4/5 bedroom barn conversion enjoying a delightful private and secluded countryside setting. This beautifully presented home is accessed from a long driveway with private (electric) gated entrance, attractive enclosed cobbled courtyard and double garage. The gardens and outside entertaining areas are secluded and easily maintained with attractive high walled boundaries and established natural screening to all sides. The versatile accommodation is pleasingly spacious and offers appreciable character with exposed beams, high vaulted ceilings and an adaptable layout that would suit both families and couples alike. Highlights include a large open plan kitchen diner, delightful sitting room and separate lounge, en suite to master and guest bedrooms, re-fitted family bathroom and feature galleried study/landing. Only an internal viewing can do justice to this wonderful home. NO ONWARD CHAIN. Interested parties must be in strong buying positions.
Entrance Hall:
4.44 x 4.42 (14'6" x 14'6")
Lounge:
7.66 x 4.72 (25'1" x 15'5")
Games Room:
4.77 x 4.12 (15'7" x 13'6")
Kitchen/Dining Room:
7.83 x 4.42 (25'8" x 14'6")
Utility Room:
3.41 x 2.60 (11'2" x 8'6")
WC:
1.74 x 1.16 (5'8" x 3'9")
Landing:
4.47 x 4.40 (14'7" x 14'5")
Bedroom 1:
9.06 x 4.47 (29'8" x 14'7")
En Suite:
2.83 x 2.11 (9'3" x 6'11")
Bedroom 2:
3.33 x 3.09 (10'11" x 10'1")
En Suite:
1.97 x 1.59 (6'5" x 5'2")
Bedroom 3:
5.02 x 3.51 (16'5" x 11'6")
Bedroom 4:
4.73 x 2.45 (15'6" x 8'0")
Bedroom 5:
3.27 x 2.77 (10'8" x 9'1")
Bathroom:
3.38 x 1.89 (11'1" x 6'2")
Mezzanine:
3.34 x 1.47 (10'11" x 4'9")
Double Garage:
6.35 x 5.90 (20'9" x 19'4")
Garden:
Energy Efficiency and Environmental Impact

Although these particulars are thought to be materially correct their accuracy cannot be guaranteed and they do not form part of any contract.
Property data and search facilities supplied by www.vebra.com


















