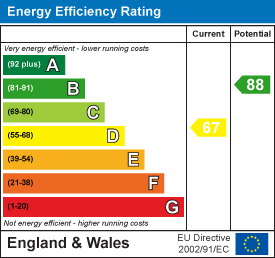
21 Manchester Road
Burnley
Lancashire
BB11 1HG
Sutton Avenue, Burnley
£180,000
3 Bedroom House - Semi-Detached
- Stunning Semi Detached Property
- Three Bedrooms
- Three Piece Bathroom Suite
- Modern Fitted Dining Kitchen
- Perfect Family Home
- Gardens to Front and Rear
- Off Road Parking and Detached Garage
- Tenure Freehold
- Council Tax Band C
- EPC Rating D
CHARMING THREE BEDROOM SEMI DETATCHED HOME IN THE HEART OF BURNLEY
Situated on Sutton Avenue in Burnley, this delightful semi-detached house offers a perfect blend of modern living and picturesque surroundings. With three well-proportioned bedrooms, this property is ideal for families or those seeking extra space.
As you step inside, you are greeted by a spacious lounge that provides a warm and inviting atmosphere, perfect for relaxation or entertaining guests. The modern dining kitchen is a standout feature, designed to accommodate both cooking and dining with ease, making it the heart of the home.
One of the most appealing aspects of this property is the stunning views that can be enjoyed from various vantage points, allowing you to appreciate the beauty of the surrounding area. The large driveway provides ample parking space, complemented by a garage for additional storage or vehicle accommodation.
The property boasts both front and rear gardens, offering outdoor space for gardening, play, or simply enjoying the fresh air. This home is not just a place to live; it is a sanctuary where comfort meets convenience.
With its desirable location and impressive features, this semi-detached house on Sutton Avenue is a wonderful opportunity for anyone looking to settle in Burnley. Don't miss the chance to make this lovely property your new home.
Ground Floor
Entrance Hall
1.80m x 1.27m (5'11 x 4'2 )Composite double glazed frosted front door, coving, wood effect flooring, doors leading to reception room, kitchen/dining area, bathroom and stairs to first floor.
Reception Room
4.80m x 3.96m (15'9 x 13'0)Two UPVC double glazed windows, central heating radiator, coving, gas fire with stone effect surround and mantel, television point and wood effect flooring.
Kitchen/Dining Area
5.77m x 3.18m (18'11 x 10'5)Two UPVC double glazed windows, central heating radiator, range of panelled wall and base units with laminate work surfaces, tiled splashback, stainless steel one and a half bowl sink and drainer with mixer tap, integrated high rise double electric oven, four ring electric hob and extractor hood, integrated fridge and freezer, plumbing for washing machine, partial wood effect flooring, partial tiled effect flooring, door to understairs storage and UPVC double glazed frosted door to rear.
Bathroom
1.88m x 1.68m (6'2 x 5'6 )UPVC double glazed frosted window, central heating radiator, dual flush WC, pedestal wash basin with mixer tap, panel bath with mixer tap and overhead direct feed shower, tiled elevations and tiled flooring.
First Floor
Landing
2.34m x 1.78m (7'8 x 5'10)Loft access, smoke detector, coving and doors leading to three bedrooms.
Bedroom One
4.11m x 2.79m (13'6 x 9'2 )UPVC double glazed window, central heating radiator, fitted wardrobe and store.
Bedroom Two
4.47m x 2.44m (14'8 x 8'0)Two UPVC double glazed windows and central heating radiator.
Bedroom Three
2.59m x 2.31m (8'6 x 7'7 )UPVC double glazed window and central heating radiator.
External
Rear
Enclosed garden with laid to lawn, stone chippings, bedding areas and access to garage.
Front
Laid to lawn garden, paving, mature shrubbery, bedding areas, off road parking and access to garage.
Garage
5.72m x 2.77m (18'9 x 9'1)UPVC double glazed windows.
Energy Efficiency and Environmental Impact

Although these particulars are thought to be materially correct their accuracy cannot be guaranteed and they do not form part of any contract.
Property data and search facilities supplied by www.vebra.com



























