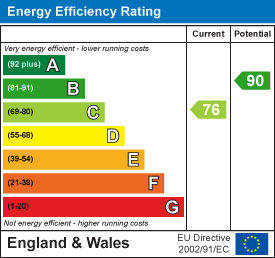
64 Market Place
Chippenham
Wiltshire
SN15 3HG
Coppice Close, Chippenham
£285,000
3 Bedroom House - Mid Terrace
- Three Double Bedrooms
- Master Bedroom Having Ensuite
- Kitchen/Dining Room
- Allocated Parking
A well presented and spacious three double bedroom property situated in this quiet location close to numerous amenities and within walking distance of the town centre. The property offers a spacious entrance hall, useful cloakroom, kitchen/dining room with a range of fitted appliances and sitting room with French doors to the garden on the ground floor. The first floor comprises of two double bedrooms and bathroom. The second floor boasts a large master bedroom with built in wardrobes and ensuite shower room. The property further benefits from UPVC double glazing, gas central heating, allocated parking and a rear garden.
Situation
The property is ideally situated in a new development on the southern edge of Chippenham offering easy access to the town centre and local amenities. Chippenham has a wide range of amenities to include high street retailers plus supermarkets and retail parks. In addition, there is a leisure centre with indoor swimming pool, plus a library, cinema and public parks. Communications from Chippenham are excellent with a regular main line rail service from Chippenham station to London Paddington and the West Country and junction 17 of the M4 motorway is a few miles to the north of the town. The major trunk routes offer easy and convenient access to the regional centres of Bristol, Bath and Swindon.
Accommodation Comprising:
Canopy Porch
Part glazed entrance door to:
Entrance Hall
Upvc double glazed window to front. Radiator. Stairs to first floor with cupboard under. Wood laminate flooring. Coving. Doors to:
Cloakroom
Chrome ladder radiator. Close coupled WC. Corner wash basin. Extractor. Spotlights. Wood laminate flooring.
Kitchen/Dining Room
Upvc double glazed window to front. Radiator. One and a half bowl stainless steel sink unit with chrome mixer tap. Rolled edge work surfaces to sides with matching up stands. Range of drawer and cupboard base units with matching wall mounted cupboards. Integrated eye level double oven. Integrated electric hob with stainless steel extractor over. Integrated fridge/freezer. Integrated dishwasher. Space and plumbing for washing machine. Spotlights. Cupboard housing Worcester gas fired boiler. Tiled floor.
Sitting Room
Upvc double glazed window and French doors to rear. Radiator. Television/media point. Wood laminate flooring. Coving.
First Floor Landing
Upvc double glazed window to front. Radiator. Airing cupboard housing hot water tank. Stairs to second floor. Doors to:
Bedroom Two
Upvc double glazed window to front. Radiator. Built-in double wardrobe.
Bedroom Three
Upvc double glazed window to rear. Radiator.
Bathroom
Obscure uPVC double glazed window to rear. Chrome towel radiator. Three piece suite comprising of panelled bath with chrome mixer tap and shower attachment. Close coupled WC. Pedestal wash basin with chrome mixer tap. Spotlights. Extractor.
Second Floor
Master Bedroom
Upvc double glazed window to front. Radiator. Large built-in double wardrobe. Access to roof space. Door to:
En-Suite
Velux window to rear. Chrome ladder radiator. Fully tiled shower cubicle. Pedestal wash basing with chrome mixer tap. Close coupled WC. Extractor. Spotlights. Tiling to principal areas. Shaver point.
Outside
Front Garden
Laid to chippings with pathway to front door.
Rear Garden
Enclosed by timber facing and brick wall with gate to allocated parking. Decked seating area.
Parking
There is one allocated parking space to the rear.
Directions
From the Bridge Centre proceed out of town on the A4, Rowden Hill. Continue past the hospital and down the hill. At the bottom of the hill, just before the Bath Road railway arch turn left at the roundabout onto the B4528 out of Chippenham towards Melksham. Take the next turning on the left into Coppice Close and the property will be found on the left hand side.
Energy Efficiency and Environmental Impact

Although these particulars are thought to be materially correct their accuracy cannot be guaranteed and they do not form part of any contract.
Property data and search facilities supplied by www.vebra.com










