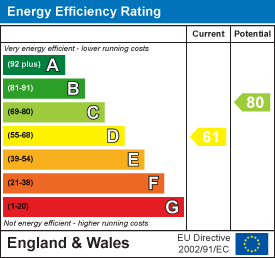
Rush Witt & Wilson - Hastings
Tel: 01424 442443
Fax: 01424 465554
Rother House
Havelock Road
Hastings
East Sussex
TN34 1BP
The Ridge, Hastings
£425,000
5 Bedroom House - Attached
- 360° HDR VIRTUAL TOUR
- Spacious Semi Detached Family Home
- Accommodation Over Three Floors
- Five Bedrooms
- Three Reception Rooms
- Kitchen & Separate Utility Room
- Established Rear Garden
- Off Road Parking
- COUNCIL TAX BAND - D
- EPC - D
**GUIDE PRICE - £425,000 - £450,000**
Nestled in the desirable area of The Ridge, Hastings, this splendid semi-detached house offers an impressive 1,723 square feet of living space, perfect for families seeking both comfort and style. Spanning three stories, the property is a harmonious blend of classic charm and modern convenience. Upon entering, you are greeted by a welcoming atmosphere that flows seamlessly through the well-designed layout. The ground floor features a well-equipped kitchen, ideal for culinary enthusiasts, alongside a dedicated laundry room and a convenient water closet. The heart of the home is undoubtedly the two inviting reception rooms, each boasting a charming fireplace, perfect for cosy evenings. Additionally, there is two areas for elegant dining spaces that provide an excellent setting for entertaining guests, complemented by a spacious living room that invites relaxation. As you ascend to the first floor, you will discover three magnificent bedrooms, each with its own unique fireplace, adding a touch of character to each space. This level also includes a handy WC and a beautifully appointed bathroom, complete with both a shower and a bath, ensuring convenience for all family members. The second floor offers a tranquil office space/occasional bedrooms, ideal for remote work or study. Outside, the property boasts off-road parking to the front, ensuring ease of access, while the beautiful rear garden provides a serene retreat for outdoor enjoyment. This home is not just a place to live; it is a sanctuary that offers a perfect balance of luxury and warmth, making it an ideal choice for those looking to settle in Hastings. We cannot wait to show you this fine example of a family home.
Entry
1.93m x 1.45m (6'4 x 4'9)
Hallway
1.93m x 5.31m (6'4 x 17'5)
Living Room
3.81m x 4.80m (12'6 x 15'9)
Dining Room
3.84m x 3.94m (12'7 x 12'11)
Breakfast Room
3.05m x 3.35m (10' x 11')
Kitchen
2.49m x 3.12m (8'2 x 10'3)
Utility Room
1.57m x 1.75m (5'2 x 5'9)
Cloakroom/WC
1.52m x 1.17m (5' x 3'10)
First Floor
Landing
1.96m x 6.60m (6'5 x 21'8)
Bedroom
3.84m x 4.88m (12'7 x 16')
Bedroom
3.48m x 4.06m (11'5 x 13'4)
Bedroom
3.45m x 3.89m (11'4 x 12'9)
Bath/Shower Room
1.96m x 2.72m (6'5 x 8'11)
Separate WC
1.24m x 1.22m (4'1 x 4')
Second Floor
Landing
0.84m x 0.84m (2'9 x 2'9)
Occasional Bedroom
5.51m x 2.13m (18'1 x 7')
Occasional Bedroom
3.05m x 3.28m (10' x 10'9)
Energy Efficiency and Environmental Impact

Although these particulars are thought to be materially correct their accuracy cannot be guaranteed and they do not form part of any contract.
Property data and search facilities supplied by www.vebra.com







































