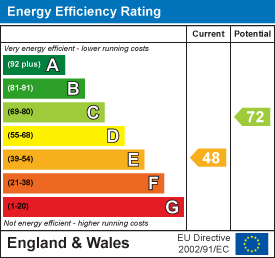
86B High Street
Ilford
Essex
IG6 2DR
Harewood Drive, Clayhall
Price guide £585,000 Sold (STC)
3 Bedroom House - Semi-Detached
- Council Tax Band E
Guide Price £585,000 - £600,000 - Arbon & Miller are privileged to offer this decoratively immaculate three bedroom semi-detached family home with the additional benefit of a loft room currently used as home office. Situated in this popular residential turning immediately off Ewellhurst Road & The Glade. The property is located within ¼ of a mile from local shopping facilities, and the 169 bus service which offers a short journey to Barkingside High Street offering many local shops, restaurants, cafes and choices of both Fairlop and Barkingside Central Line Tube Stations, with the latter offering direct access to Stratford within 20 minutes and Liverpool Street within 30 minutes. Harewood Drive boasts attractive kerbside appeal and desirable features with its wide rooms and well designed layout. The ground floor comprises of two separate Reception Areas, by means of a front Lounge and rear Dining Room, as well as a well-appointed Kitchen. The first floor comprises of three well-proportioned Bedrooms along with a large Feature family Bathroom. Externally, there is a large Rear Garden which is partly paved and mainly laid to lawn, with numerous fruit trees and external storage sheds with side access.
ENTRANCE HALL
Composite door with obscure double insert and obscure fixed sidelights, wood strip flooring, picture rail, radiator, stairs to first floor with cupboard under, feature fireplace, leaded light style double doors leading to dining room, doors to:
LOUNGE
3.76m into bay x 3.51m (12'4 into bay x 11'6)Six light leaded light style double glazed bay with fanlights over, feature fireplace with marble effect hearth, wall light point, dado rail, double radiator, coved cornice, two feature arched obscure leaded light style windows to flank.
DINING ROOM
4.45m x 3.48m (14'7 x 11'5)Wood strip flooring, dado rail, radiator, feature fireplace with marble effect hearth, bayed double glazed double doors with double glazed fixed sidelights leading to rear garden and fanlights over, coved cornice, ceiling rose.
KITCHEN
3.58m x 2.03m (11'9 x 6'8)Range of wall and base units, wooden working surfaces, cupboards and drawers, butler sink with mixer tap, built-in oven with four burner gas hob and extractor fan over, integrated fridge/freezer, washing machine and dishwasher, spotlights to c eiling, parrt tiled walls, tiled floor, double glazed window with fanlight over to flank, double glazed UPVC door to rear garden, cupboard housing boiler.
CLOAKROOM
Low level wc, wall mounted wash hand basin, obscure double glazed window, part tiled walls, coved cornice, extractor fan.
LANDING
Wood strip floor, built-in storage cupboard housing stairs to second floor, two light obscure leaded light style double glazed window with fanlights over, picture rail, coved cornice, doors to:
BEDROOM ONE
3.51m into bay x 3.51m (11'6 into bay x 11'6)Six leaded light style double glazed bay with fanlights over, radiator, coved cornice.
BEDROOM TWO
3.58m x 3.38m (11'9 x 11'1)Four light leaded light style double glazed window with fanlights over, coved cornice, radiator.
BEDROOM THREE
3.51m x 2.03m (11'6 x 6'8)Three light leaded light style double glazed window with fanlights over, radiator, coved cornice.
BATHROOM
3.58m x 2.16m (11'9 x 7'1)Roll top bath with claw feet, mixer tap and hand held shower attachment, pedestal wash hand basin, low level wc, separate shower cubicle with mixer tap and hand held shower attachment with glazed shower screen, two light obscure leaded light style window with fanlights over, obscure leaded light style double glazed window to flank, part tiled walls, coved cornice, spotlights to ceiling extractor fan.
LOFT ROOM/HOME OFFICE
5.64m x 3.81m (18'6 x 12'6)Wood strip floor, under eaves storage cupboard, double glazed Velux skylight window.
REAR GARDEN
Patio area, remainder laid to lawn, mature trees and shrubs, shed on hardstanding area, outside light, outside tap, outside power, pedestrian side access.
DETACHED GARAGE
Accessed via shared driveway. Double wooden doors, power and lighting.
FRONT GARDEN
Providing OFF STREET PARKING.
COUNCIL TAX
London Borough of Redbridge - Band
AGENTS NOTE
Arbon & Miller inspected this property and will be only too pleased to provide any additional information as may be required. The information contained within these particulars should not be relied upon as statements or a representation of fact and photographs are for guidance purposes only. Services and appliances have not been tested and their condition will need to be verified. All guarantees need to be verified by the respective solicitors.
Energy Efficiency and Environmental Impact

Although these particulars are thought to be materially correct their accuracy cannot be guaranteed and they do not form part of any contract.
Property data and search facilities supplied by www.vebra.com





























