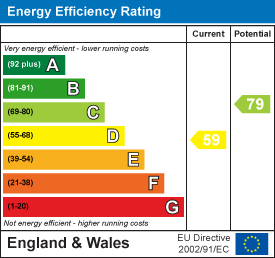.png)
155 High Street, Worle
Weston-Super-Mare
Somerset
BS22 6HQ
Robin Close, Weston-Super-Mare
£280,000
2 Bedroom Bungalow - Semi Detached
- End of Terrace Bungalow
- Two / Three Bedrooms
- One / Two Reception Rooms
- Kitchen
- Wet Room
- Very Large Garden
- Garage and Driveway
- No Chain
Rachel J Homes is delighted to market this end terrace bungalow in the popular area of South Worle which is on the level, close to shops, transport links and amenities. Are you a keen gardener who is looking for a large garden? If so, please make sure this is on your list to view! The versatile accommodation briefly comprises of Entrance Hall, Lounge, Kitchen, Sitting Room/Diner, Conservatory, Wet Room, Front and Very Large Rear Garden, Garage and Parking. Added benefits of this lovely home include double glazing and gas central heating and No Chain. Accompanied viewings - CALL NOW to book yours!
Entrance Porch
UPVC double glazed window and door to inner porch, wall mounted cupboard containing consumer units, UPVC double glazed door to;
Inner Hallway
 Coved ceiling, loft hatch, storage cupboard containing boiler and shelves, wooden flooring radiator, doors off,
Coved ceiling, loft hatch, storage cupboard containing boiler and shelves, wooden flooring radiator, doors off,
Lounge
 4.47 x 3.48 (14'7" x 11'5")Floor to ceiling UPVC double glazed window to rear, coved ceiling, wall mounted air conditioner unit, tv point, telephone point. radiator,
4.47 x 3.48 (14'7" x 11'5")Floor to ceiling UPVC double glazed window to rear, coved ceiling, wall mounted air conditioner unit, tv point, telephone point. radiator,
Kitchen
 2.64 x 2.54 (8'7" x 8'3")UPVC double glazed window to front, range of base and wall units with work surface over, one and half bowl stainless sink and drainer with mixer tap over, space for freestanding oven, fridge freezer and washing machine.
2.64 x 2.54 (8'7" x 8'3")UPVC double glazed window to front, range of base and wall units with work surface over, one and half bowl stainless sink and drainer with mixer tap over, space for freestanding oven, fridge freezer and washing machine.
Sitting Room
 5.02 x 2.87 (16'5" x 9'4")UPVC double glazed dual aspect windows to side and front, T.V point, radiator, UPVC double glazed door to;
5.02 x 2.87 (16'5" x 9'4")UPVC double glazed dual aspect windows to side and front, T.V point, radiator, UPVC double glazed door to;
Conservatory
 4.72 x 2.87 (15'5" x 9'4")UPVC double glazed and brick construction, wall mounted air conditioner unit, tiled floor, phone point, French doors to garden.
4.72 x 2.87 (15'5" x 9'4")UPVC double glazed and brick construction, wall mounted air conditioner unit, tiled floor, phone point, French doors to garden.
Bedroom 1
 3.48x 2.97 (11'5"x 9'8")UPVC double glazed window to rear, built in double wardrobe, radiator.
3.48x 2.97 (11'5"x 9'8")UPVC double glazed window to rear, built in double wardrobe, radiator.
Bedroom 2
 3.45 x 2.08 (11'3" x 6'9")UPVC double glazed window to rear, storage cupboard, radiator.
3.45 x 2.08 (11'3" x 6'9")UPVC double glazed window to rear, storage cupboard, radiator.
Wet Room
 1.96 x 1.80 (6'5" x 5'10")UPVC double glazed window to front, pedestal wash hand basin, low level W/C, heated towel rail, electric shower.
1.96 x 1.80 (6'5" x 5'10")UPVC double glazed window to front, pedestal wash hand basin, low level W/C, heated towel rail, electric shower.
Rear Garden
 Large rear garden which is enclosed by mature hedging, laid to lawn with mature shrubs and trees, shed.
Large rear garden which is enclosed by mature hedging, laid to lawn with mature shrubs and trees, shed.
Garage
 Electric roller door, light and power, personal door to garden.
Electric roller door, light and power, personal door to garden.
Front
 Laid mainly to lawn with patio area, mature shrubs and trees, greenhouse.
Laid mainly to lawn with patio area, mature shrubs and trees, greenhouse.
Additional Information
Planning Permission Approved April 2025 and valid for 3 years.
Description: Proposed demolition of existing side extension and erection of a larger
replacement singles storey side extension. Fenestration alterations to the
South Elevation and erection of a gated fence to the South of the site.
North Somerset District Council in pursuance of powers under the above mentioned Act
hereby GRANTS PERMISSION for the above development in accordance with the plans and
particulars received and subject to the following condition(s):-
Energy Efficiency and Environmental Impact

Although these particulars are thought to be materially correct their accuracy cannot be guaranteed and they do not form part of any contract.
Property data and search facilities supplied by www.vebra.com







