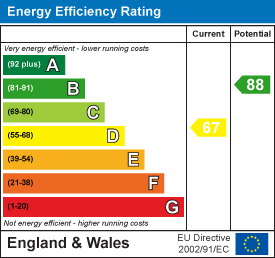11, High Street, Queensbury
Bradford
West Yorkshire
BD13 2PE
Harcourt Avenue, Thornton, Bradford
£237,000
3 Bedroom House - Semi-Detached
- THREE BEDROOM SEMI DETACHED
- SUPERBLY PRESENTED
- DELIGHTFUL REAR GARDEN
- DRIVEWAY & SINGLE GARAGE
- MODERN CONTEMPORARY DECOR
- POPULAR LOCATION
- CLOSE TO LOCAL AMENITIES
- GAS CH & UPVC DG
- LOUNGE WITH MEDIA WALL
- CLOSE TO VILLAGE AMENITIES
** SUPERB THREE BEDROOM SEMI DETACHED ** PRESENTED TO A HIGH STANDARD ** LANDSCAPED REAR GARDEN ** POPULAR LOCATION ** Bronte Estates are delighted to offer for sale this impressive semi-detached property in Thornton, with easy access to village amenities, schools and local walking trails. An ideal family home offering 'ready to move in' accommodation and located in a desirable position. With a fantastic rear garden, garage and off-road parking, we're sure this one will be popular. Briefly comprising of: Hallway, Lounge, Dining Kitchen, three Bedrooms & Bathroom. Early viewing is advised.
Porch
Side entrance porch with UPVC sliding patio door and a new composite door leading into the hallway.
Hall
Doors off to the living room and dining kitchen, plus stairs leading off to the first floor. Modern vertical radiator.
Living Room
4.80m x 4.09m (15'9 x 13'5)A spacious and modern reception room with an impressive media wall with space for a wall mounted TV, large electric fire and open shelving with concealed lighting. Bay window to the front elevation and a central heating radiator.
Dining Kitchen
4.80m x 4.09m (15'9 x 13'5)Fitted with a range of modern grey gloss finish wall and base units, contrasting work surfaces and matching up-stands. Integrated appliances include; two electric ovens, electric induction hob, extractor, fridge-freezer, dishwasher and washing machine. Composite sink and drainer with pot washer tap, window to the side elevation, vertical radiator and sliding patio doors leading to the rear garden.
First Floor
Landing area with a vertical radiator and access to the loft space.
Bedroom One
4.19m x 3.00m (13'9 x 9'10)Window to the rear elevation, wall to wall fitted wardrobes and a central heating radiator.
Bedroom Two
2.69m x 2.69m (8'10 x 8'10)Window to the front elevation and a central heating radiator.
Bedroom Three
2.69m x 2.01m (8'10 x 6'7)Window to the front elevation and a central heating radiator.
Bathroom
A modern bathroom comprising of a 'P' shaped bath with rainfall shower over, washbasin with storage below and a WC. Vertical radiator and a window to the side elevation.
External
To the front of the property is an open-plan lawn with mature shrubs and a driveway that runs down the side of the house leading to the garage. To the rear is a fantastic, low maintenance landscaped garden consisting of two decked patio seating areas, raised flowerbed, chrome handrails and glass balustrade. A great place to entertain in the summer months! Single detached garage with power and light.
Energy Efficiency and Environmental Impact

Although these particulars are thought to be materially correct their accuracy cannot be guaranteed and they do not form part of any contract.
Property data and search facilities supplied by www.vebra.com


















