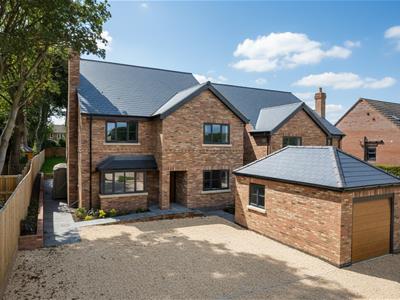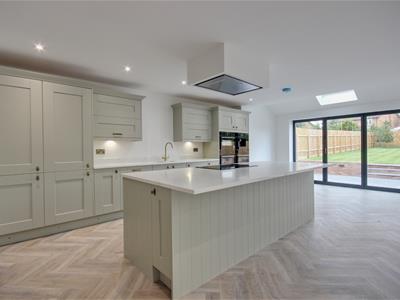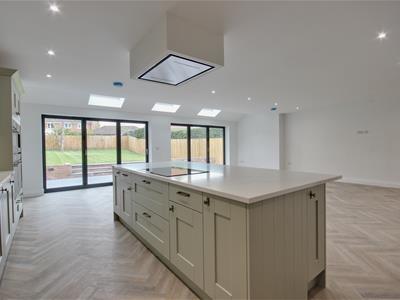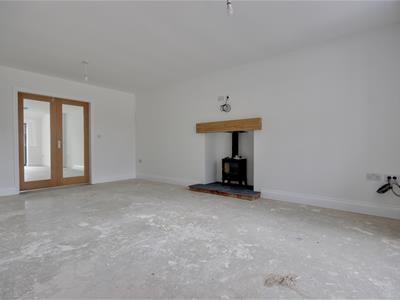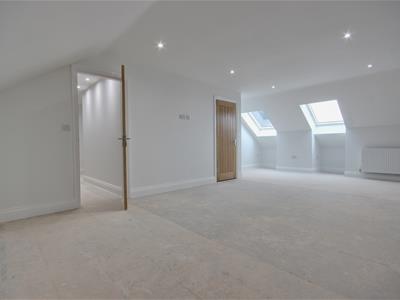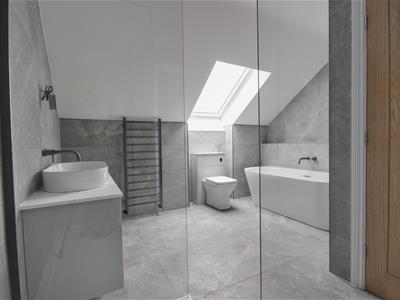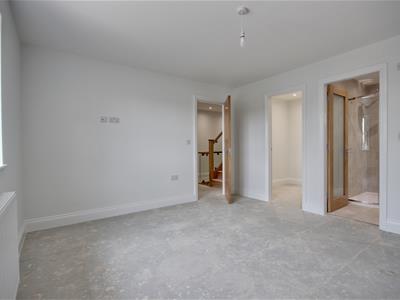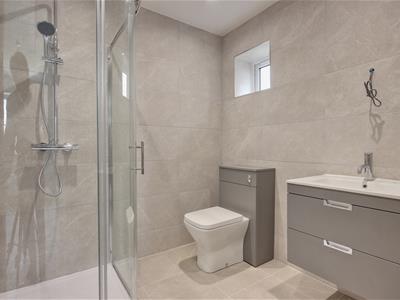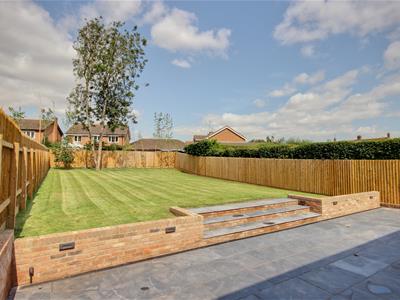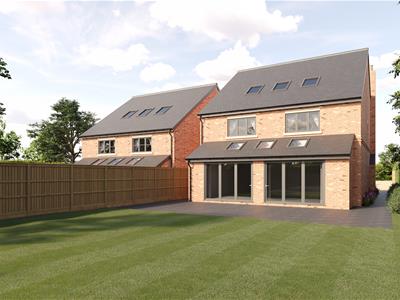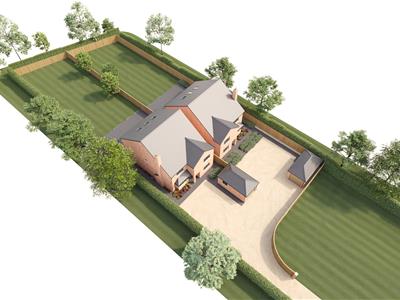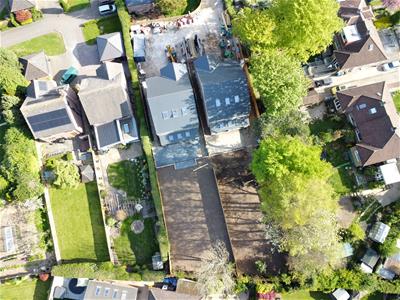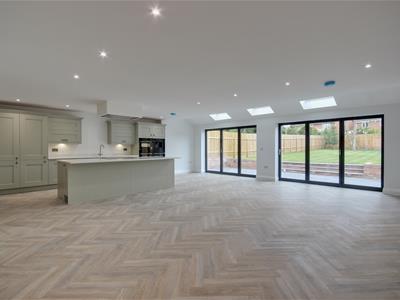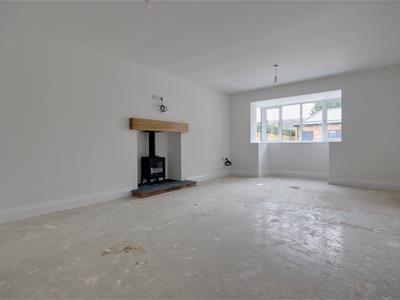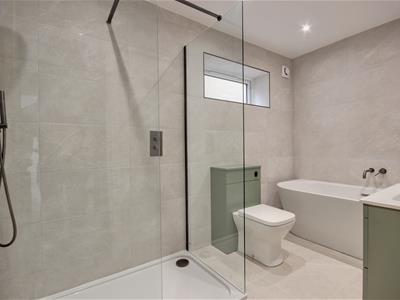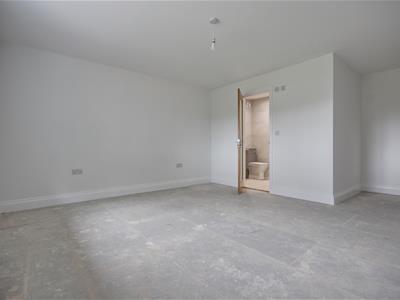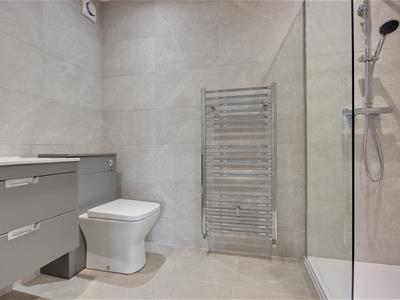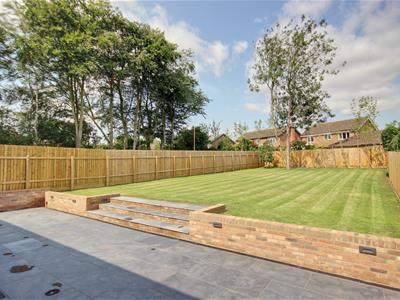
Grindell House
Beverley
Yorkshire
HU17 8DB
Birch House, Riplingham Road, Skidby
Guide Price £840,000
5 Bedroom House - Detached
- Bespoke five bedroomed family house
- Award winning family owned local builders
- Very high specification throughout
- Tucked away generous sized plot
- 3 rec / 5 bed / 4 bath
- Stunning open plan living dining kitchen
- Part-Exchange considered
- Council tax and EPC - to be confirmed
Part Exchange considered. Very deceptively spacious and luxurious bespoke new build property.
This exceptional detached residence is a showcase of the quality synonymous with Swanhome Developments, an award-winning local builder with over 40 years of expertise. Renowned for their craftsmanship and personal service, this family-owned firm focuses on creating bespoke homes of true distinction.
As one of only two high-specification properties in this exclusive development, the home combines timeless external styling with contemporary, intelligently designed interiors. Arranged over three storeys, the accommodation features three reception rooms—including a magnificent open-plan living kitchen—five bedrooms, and four luxury bathrooms. Each home is set within an expansive plot, offering generous private gardens, ample parking, and garaging.
LOCATION
The two properties are located on a fabulous, established, garden plot which is situated on the north side of Riplingham Road, a cul-de-sac on the western side of the village of Skidby. Tucked away and accessed via a long drive, this peaceful location is slightly inclined on one of the shallow chalkland wolds which the village occupies.
Skidby is a sought after village situated in the rolling countryside on the edge of the Yorkshire Wolds, lying just off the A164 which links Beverley with the Humber Bridge and the M62. The location provides a convenient base to access the amenities of Cottingham, Beverley and West Hull. Skidby has its own Church of England Primary School which is rated Good in the latest Ofsted inspection and also lies in the catchment area of Cottingham High School and Sixth Form Cottingham, also rated Good. Private schooling can be found nearby at Tranby in Anlaby or Hymers in Hull.
THE ACCOMMODATION COMPRISES
GROUND FLOOR
ENTRANCE HALL
Oak and glass staircase leading to first floor accommodation. Storage cupboard under stairs.
SITTING ROOM
5.72m x 3.76m (18'9" x 12'4")Bay window. Inset log burner and oak lintel over.
LIVING DINING KITCHEN
8.41m x 7.47m (27'7" x 24'6")A stunning open plan living dining kitchen with bi-fold doors opening out into garden. The contemporary kitchen boasts Quartz work surfaces and large centre island. Integrated appliances including twin ovens, coffee machine and wine cooler.
STUDY
3.05m x 3.78m (10'0" x 12'5")Window to front elevation.
UTILITY ROOM
2.24m x 2.06m (7'4" x 6'9")Units to match those of kitchen. Door to side elevation.
CLOAKROOM
2.1m x 1.4m (6'10" x 4'7")Two piece sanitary suite comprising low level w.c. and hand wash basin with storage under. Illuminated mirror.
FIRST FLOOR
LANDING
Walk-in cupboard housing hot water tank.
BEDROOM 2
3.66m x 3.89m (12'0" x 12'9")Window to front elevation.
DRESSING ROOM
2.01m x 1.73m (6'7" x 5'8")
EN-SUITE SHOWER ROOM
2.66m x 2.49m (8'8" x 8'2")Three piece sanitary suite incorporating shower cubicle with rainhead over, low level w.c. with concealed cistern and hand wash basin with inset sink. Storage drawers under and matching mirrored cabinet above. Fully tiled walls and floor. Heated towel rail.
BEDROOM 3
4.44m x 3.67m (14'6" x 12'0")Window to rear elevation.
EN-SUITE SHOWER ROOM
6'7" x 5'8"Walk-in shower area with rainhead shower above and glazed partition. Low level w.c. with concealed cistern, inset hand wash basin with storage drawers under and matching cupboard above. Fully tiled walls and floor, Heated towel rail.
BEDROOM 4
4.45m x 4.34m (14'7" x 14'3")Window to front elevation.
BEDROOM 5
3.91m x 4.14m (12'10" x 13'7")Window to rear elevation.
BATHROOM
3.84m x 2.1m (12'7" x 6'10")Walk-in shower area with rainhead over and glazed partitions. Low level w.c. with concealed cistern, hand wash basin with drawer storage under and matching cabinet over. Fully tiled walls and floor. Heated towel rail.
SECOND FLOOR
BEDROOM 1
7.11m x 4.95m max (23'4" x 16'3" max)Velux windows to rear.
DRESSING ROOM
3.92m x 3.8m (12'10" x 12'5")
EN-SUITE BATHROOM
3.8m x 2.1m (12'5" x 6'10")Oval shaped bath, walk-in shower area with glazed partitions. Low level w.c. with concealed cistern, hand wash basin with storage drawers under and matching cabinet above. Tiling to walls and floor. Heated towel rail. Velux window.
OUTSIDE
Block sett and gravelled driveway leading from Riplingham Road. Extensive gravelled forecourt providing parking for multiple vehicles and access to detached garage.
To the rear there is a full width patio with central steps having contemporary lighting leading up to the large lawned garden beyond with boundary fencing.
GARAGE
SERVICES
All mains services are available or connected to the property.
CENTRAL HEATING
The property benefits from a gas fired central heating system.
DOUBLE GLAZING
The property benefits from uPVC double glazing.
TENURE
We believe the tenure of the property to be Freehold (this will be confirmed by the vendor's solicitor).
VIEWING
Contact the agent’s Beverley office on 01482 886200 for prior appointment to view.
FINANCIAL SERVICES
Quick & Clarke are delighted to be able to offer the locally based professional services of PR Mortgages Ltd to provide you with impartial specialist and in depth mortgage advice.
With access to the whole of the market and also exclusive mortgage deals not normally available on the high street, we are confident that they will be able to help find the very best deal for you.
Take the difficulty out of finding the right mortgage; for further details contact our Cottingham office on 01482 844444 or email cottingham@qandc.net
Although these particulars are thought to be materially correct their accuracy cannot be guaranteed and they do not form part of any contract.
Property data and search facilities supplied by www.vebra.com
