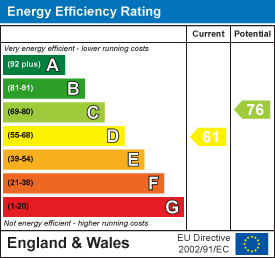
3 Royal Oak Place, Matlock Street
Bakewell
Derbyshire
DE45 1HD
Cressbrook, Buxton
Offers In The Region Of £725,000
6 Bedroom House - Attached
- An extended Georgian five double bedroomed home
- Detached double garage with annexe potential
- Garden beautifully framed by mature trees
- Off road parking for two vehicles
- Two receptions rooms
- Five double bedrooms, three en-suite
- Stunning Living kitchen with electric Aga
- Family bathroom
- Superb home office
- Glorious setting, walking distance from The Monsal Trail and River Wye Valley
A stunning five bedroomed Georgian extended family home, beautifully positioned between the villages of Cressbrook and Litton, benefitting from a detached double garage with annexe potential, attractive gardens and far reaching views. Occupying an idyllic setting amid rolling countryside and close to the Wye Valley, this substantial home has accommodation arranged over three floors including three en-suite bedrooms.
A panelled front door opens to a reception hall with stone flagged floor and stairs to the first floor. The main sitting room is a dual aspect room with Georgian style solid wood sash windows and an open fireplace with ornate surround. The room features fitting book shelving and an opening leads to the living kitchen. This lovely room has a dual aspect with stunning views, stone flagged flooring, family dining area and adjoining reception area.
The kitchen features a range of panelled units with worktops over incorporating a Butler sink, dishwasher, wine cooler and electric AGA. Hand built oak fitted cabinetry provides further storage and glazed door provides superb natural light and access to the garden.
An opening leads to a utility area with further unit storage, two integrated fridge freezers, further worktops and space for a washing machine. Accessed from the utility room is a cloakroom/wc.
An opening from the living kitchen leads to a further reception room with Georgian style windows, fitted shelving and a large Victorian fireplace with wood burning stove. Accessed from this room is understairs storage.
Stairs rise to the first floor landing with access to all rooms. The family bathroom has a rear aspect across neighbouring countryside and features a suite consisting of low flush wc, wash basin, standalone bath and two heated towel rails. Bedroom One is a dual aspect rear facing double bedroom with high ceilings and spectacular views. Bedroom Two is a front facing double bedroom with storage space and en-suite shower room. Bedroom Three is a double bedroom with similar aspect and storage area. Two sets of stairs provide access to two further en-suite double bedrooms occupying the second floor. Both enjoy front facing views and are perfectly suited to multi-generation living.
Gardens
Outside, to the side of the property a double five barred gate provides access to the stone flagged parking area and the detached double garage.
To the side and rear of the property is a delightful garden laid to lawn which is beautifully framed by mature trees and drystone walls. Its open aspect provides spectacular views across local countryside and the Wye Valley. A large stone flagged patio provides a seating area to enjoy the view.
Double garage with annexe potential.
To the side of the property is a stone built, fully insulated double garage with double doors and workshop space. To the side of the garage, stone steps open to ancillary accommodation with spectacular views and two Velux windows. The room features excellent storage and an adjoining bathroom features a wc, washbasin, bath and heated towel rail.
Home office
To the rear of the garage is a superb home office with underfloor heating and a rear facing window which overlooks adjoining countryside.
Services and practicalities
LPG tank, Mains elec, Underfloor heating in all bathrooms and home office, Solar Panels (with battery storage), Septic tank.
NB. The property falls within Lady Manners catchment with a free bus service.
Energy Efficiency and Environmental Impact

Although these particulars are thought to be materially correct their accuracy cannot be guaranteed and they do not form part of any contract.
Property data and search facilities supplied by www.vebra.com

















































