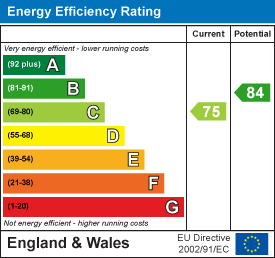
Rush Witt & Wilson - Bexhill On Sea
Tel: 01424 225588
Fax: 01424 225500
Email: bexhill@rushwittwilson.co.uk
3 Devonshire Road
Bexhill-On-Sea
East Sussex
TN40 1AH
Sutton Place, Bexhill-On-Sea
£265,000
2 Bedroom Flat - Purpose Built
- Immaculately Presented First Floor Apartment
- Positioned On The Seafront Close To Bexhill Town Centre
- Breathtaking Panoramic Sea Views
- Spacious Lounge Opening To A Sun Balcony
- Modern Kitchen Offering Ample Cupboard & Worktop Space
- Master Bedroom Enjoys Direct Sea Views & Fitted Wardrobe
- Shower Room With Separate Shower Cubicle.
- The Apartment Comes With A Share Of Freehold
- No Onward Chain
- COUNCIL TAX BAND B, EPC - B
Rush Witt & Wilson are delighted to present this immaculately presented two-bedroom, first-floor seafront apartment for sale. Ideally positioned in a quiet yet convenient location with shops nearby, this beautiful home offers a perfect blend of comfort, style, and stunning coastal views. Accommodation & Key Features comprises spacious lounge with bright and airy with large sliding doors opening onto a south-facing balcony, providing breathtaking panoramic sea views, modern kitchen which offers ample cupboard and worktop space, with room for a freestanding cooker and white goods, two double bedrooms, the master bedroom enjoys direct sea views and features a fitted wardrobe, contemporary shower room which has been recently updated and includes a separate shower cubicle, wash basin, WC, and a heated towel rail. Additional benefits include recent refurbishment, share of freehold, double glazed windows, electric heating via individual Kyros Rointe electric heaters, ample fitted storage, all white goods, curtains, and lighting included (subject to offer) and no onward chain, This stunning seafront apartment is a rare find and would make a fantastic permanent home, holiday retreat, or investment. Early viewing is highly recommended!
Communal Entrance Foyer
Entrance door and stairs to the first floor.
Private Entrance Hallway
Built-in cloaks cupboard, entry-phone system hand set.
Living Room
5.13m x 4.38mWindow to the front elevation, modern electric radiator, patio doors with stunning sea views which leads out to the southerly facing sun balcony.
Kitchen
3.15m x 2.40m (10'4" x 7'10" )Re-fitted kitchen comprising a range of base and wall units with laminated roll edge granite worktops, with single drainer granite sink unit with mixer tap, window to the rear elevation, dishwasher, washing machine, built-in fridge/freezer, double oven with grill and electric hob with extractor canopy and light.
Bedroom One
3.48m x 3.35m (11'5" x 10'11" )Windows overlook both the front and side elevations with built-in wardrobe cupboard, modern electric radiator.
Bedroom Two
3.41m x 2.48m (11'2" x 8'1" )Windows to the rear and side elevations.
Inner Lobby
Large storage cupboard.
Shower Room
Modern fitted suite with walk-in shower cubicle, controls and shower head, heated towel rail, w.c. with concealed cistern and free floating wash hand basin with mixer tap, vanity unit beneath and shelving and window to the rear elevation.
Outside
Communal Gardens
Mainly laid to lawn with some shrubbery, off road parking, allocated parking space.
Share Of Freehold & Service Charges
The apartment comes with share of freehold and the lease is 999 years from 1967 with 941 years remaining.
The maintenance charge is approximately £2,100 per annum.
Agents Note
None of the services or appliances mentioned in these sale particulars have been tested.
It should also be noted that measurements quoted are given for guidance only and are approximate and should not be relied upon for any other purpose.
Council Tax Band – B
Energy Efficiency and Environmental Impact

Although these particulars are thought to be materially correct their accuracy cannot be guaranteed and they do not form part of any contract.
Property data and search facilities supplied by www.vebra.com












