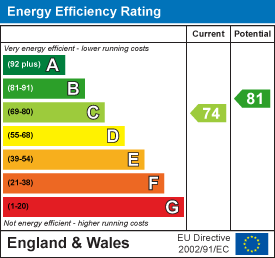
23 High Street
Rothwell
Northants
NN14 6AD
"UNDER OFFER" Harborough Road, Desborough, Kettering
£320,000
3 Bedroom House - Detached
- **UNDER OFFER**
- Refurbished to high specification
- Long 200'+ rear garden
- NO CHAIN
- Two separate reception rooms
- Impressive brand new kitchen with integrated appliances
- NEW RE-WIRE
- NEW CENTRAL HEATING SYSTEM
- Parking to front
"UNDER OFFER" **IN PERSON AND VIDEO VIEWS AVAILABLE** Offered to the market having recently being refurbished to a high specification is this mature bay fronted three bedroom detached family home which also offers a larger than average c.0.15 Acres overall plot including the off Road Parking to front and c.63 m/205 ft garden to rear with Greenhouse and outdoor entertaining area. The property offers new rewired electrics, new boiler, pipework and radiators and newly fitted windows throughout. The overall accommodation comprises Storm porch, Entrance hall, good size Lounge with the bay window and wood burner, separate dining room, impressive brand new fitted Kitchen with porcelain work tops and built in appliances, being open plan to utility area, and having the guest W.C. There is also a converted basement area (see image). The first floor via the landing are three bedrooms and brand new bathroom. Outside is side by side gravelled off road parking for two vehicles plus the aforementioned spacious enclosed rear garden. Viewing is strongly recommended. NO CHAIN
Entrance Hall
Via obscured double glazed composite door, with original tiled flooring, single panelled radiator, stair case raising to first floor landing, door to Dining Room
Dining Room
3.6m x 3.85m min (11'9" x 12'7" min )Having double panelled radiator, laminated wood block style flooring, Upvc double glazed French double doors offering outlook and access to rear garden, timber door to Kitchen and feature double doorway to Lounge/Sitting Room
Lounge/Sitting Room
3.6m min plus bay window x 3.6m (11'9" min plus baHaving continuation of laminated wood block style flooring, Upvc double glazed bay window to front, double panelled radiator and feature fire place housing wood burner with tiled hearth and display grate
Kitchen/Utility Room
4.74m x 2.55m with utlity 2.55m x 2.10m (15'6" xNewly fitted high spec kitchen with a range of high and base level cupboard units with drawer space, with porcelain work space and splash back surrounds and display mantel, Belfast sink with mixer tap, integrated fridge/freezer and dishwasher, five bottle wrack, fitted oven with electric hob with concealed extractor over, Upvc double glazed window to side, wall mounted concealed combination boiler, double panelled radiator, feature double doorway to open plan to Utility Space, ceramic tiled flooring throughout, Spot lights to ceiling, further double panelled radiator, Upvc double glazed window to side, obscured double glazed window to rear, plumbing for automatic washing machine and further appliance space, timber door to Cloakroom/Wc, further door to Basement
Cloakroom/Wc
continuation of ceramic tiled flooring, part tiled walls to dado height, obscured Upvc double glazed window to rear, close coupled Wc and pedestal wash hand basin
Basement
4.35m x 3m min (14'3" x 9'10" min)This has been professional dry lined, with laminated wood block style flooring, spot lights to ceiling, and concealed metres
Cloakroom/Wc
Landing
Having panelled doors to Three Bedrooms (Two Double and One Single), Bathroom and over stairs cupboard
Double Bedroom One
4.8m x 3.5m (15'8" x 11'5" )Having Upvc double glazed window to front and double panelled radiator
Double Bedroom Two
3.8m x 2.95m (12'5" x 9'8" )Having Upvc double glazed window to rear and double panelled radiator
Bedroom Three
2.65m x 1.82m min plus doorway (8'8" x 5'11" min pHaving Upvc double glazed window to rear and single panelled radiator
Bathroom
Having newly fitted three piece suite comprising panelled bath with wall mounted shower and additional rain fall shower head over and screen, close coupled Wc and vanity wash hand basin, ceramic tiled flooring and complimentary tiling to all walls, obscured Upvc double glazed window to side, spot lights to ceiling, wall mounted chrome heated towel rail and extractor fan
Outside Front
To the front the property offers gravel off road parking for two vehicles (side by side), gated access to rear and steps to entrance hall
Outside Rear
The rear garden extends approximately 200ft in length with side patio, tiled covered entertaining area, the remainder of the garden is mainly laid to lawn with shaped area and rockeries gravel and well stock shrub and flower borders, garden shed and good size green house
Energy Efficiency and Environmental Impact

Although these particulars are thought to be materially correct their accuracy cannot be guaranteed and they do not form part of any contract.
Property data and search facilities supplied by www.vebra.com

























