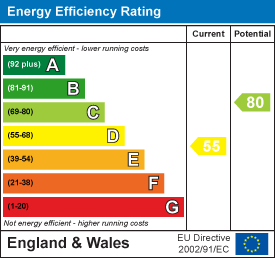
140 High Street,
Billericay
Essex
CM12 9DF
Outwood Common Road, Billericay
£875,000
4 Bedroom House - Detached
- FOUR BEDROOMS
- UTILITY ROOM/CLOAKROOM
- KITCHEN/BREAKFAST ROOM
- LOUNGE WITH FEATURE FIREPLACE
- DINING ROOM
- STUDY/SNUG
- MAIN BEDROOM WITH EN-SUITE SHOWER
- MATURE 100FT GARDEN
- DRIVEWAY WITH PARKING AREA
- DOUBLE GARAGE
An established 1950's four bedroom detached character house, standing in mature gardens, and set behind an impressive 100' deep front garden, in a popular non-estate location in Billericay.
This attractive home offers well-presented living accommodation retaining its original charm. You enter into an enclosed porch which leads to the hall with its original plate rail and built-in storage. At the end of the hall is a recently fitted utility room/cloakroom fitted with a white suite. To the front of the house is the lounge with a bow window looking down the long driveway and garden, a feature stock brick fireplace and exposed chimney breast. There is access through to the dining room which has a bow window looking down the long front garden. To the rear is a snug which could be used as a study or playroom if desired, with patio doors to the sandstone paved garden terrace. A further door leads into the kitchen/breakfast room which is comprehensively fitted in a range of cream Shaker style units, and contrasting black granite worktops with integrated Neff appliances and a cupboard housing the recently fitted gas boiler. Double doors give further access onto the paved garden terrace.
To the first floor is a spacious landing which gives access to the four bedrooms and bathroom. The main bedroom has a range of fitted wardrobes and a recently fitted en-suite shower room. The second bedroom also has the benefit of built-in wardrobes as do the two single bedrooms which are located to the rear. The family bathroom has been recently renovated and refitted with a modern white suite which includes a shower/bath and tiled walls and floor. The house is set back 100' from the road behind a mature garden, with an independent driveway leading up to the house and parking area. The exceptionally long garage offers further secure parking/storage, whilst to the rear is the beautiful mature garden with a wide sandstone terrace, lower patio and lawn with shrubs a trees.
ENTRANCE PORCH AND HALL
UTILITY ROOM/W.C.
2.13m x 1.88m (7 x 6'2)
LOUNGE WITH FEATURE FIREPLACE
4.57m x 3.96m (15 x 13)
DINING ROOM
3.30m x 2.69m (10'10 x 8'10)
SNUG/STUDY
3.35m x 2.69m (11 x 8'10)
KITCHEN/BREAKFAST ROOM
4.57m x 3.15m (15 x 10'4)
SPACIOUS LANDING
BEDROOM ONE WITH FITTED WARDROBES
3.96m x 3.35m (13 x 11)
EN-SUITE SHOWER ROOM
2.64m x 1.68m (8'8 x 5'6)
BEDROOM TWO WITH FITTED WARDROBES
3.91m x 3.12m (12'10 x 10'3)
BEDROOM THREE WITH FITTED WARDROBES
3.18m x 2.44m (10'5 x 8)
BEDROOM FOUR WITH FITTED WARDROBES
2.67m x 2.29m (8'9 x 7'6)
FAMILY BATHROOM
3.05m max x 2.29m (10 max x 7'6)
DOUBLE GARAGE
10.31m x 2.84m (33'10 x 9'4)
Energy Efficiency and Environmental Impact

Although these particulars are thought to be materially correct their accuracy cannot be guaranteed and they do not form part of any contract.
Property data and search facilities supplied by www.vebra.com





















