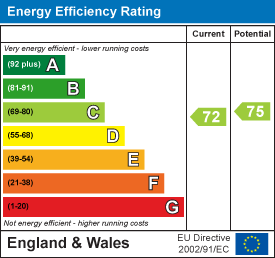
351 Clay Hill Road
Basildon
Essex
SS16 4HA
Waverley Crescent, Brock Hill, SS11
£750,000 Sold (STC)
4 Bedroom House - Detached
- Highly Sought After Road
- Walking Distance to Railway Station
- Lounge (19’11 x 13’8)
- Kitchen (14’11 x 10’11)
- Dining Room (13’7 x 10’7)
- Conservatory (12’2 x 9’10)
- Study (7’1 x 10’9)
- Four Double Bedrooms
- Outbuilding (31’3 x 10’2)
- Driveway for Multiple Vehicles
GUIDE PRICE £775,000 - £800,000. Bear Estate Agents are excited to present to the market this stunning FOUR DOUBLE BEDROOM DETACHED house situated on one of Wickford most sought-after roads! Waverley Crescent is one of the last roads in Wickford before reaching Hanningfield and is found off of the popular Brock Hill. Within walking distance of the home are Ofsted rated ‘Outstanding’ schools, local shops, multiple parks and a reliable bus service. Wickford Railway Station is also only a 1.2 mile walk from the property where you can follow Brock Hill down to the town centre or you can take a stroll through a local countryside route. Wickford High Street is a short walk further and hosts an array of helpful shops and services.
This highly spacious home begins with a welcoming entrance hall which hosts the stairs, a large under-stairs storage cupboard and adjoins a ground floor WC. The lounge is a fantastic size, measuring 19’11 x 9’10 and this has been extended on further with a delightful conservatory which measures a further 12’2 x 9’10, creating a fantastic living dynamic.
The kitchen is STUNNING, measuring 14’11 x 10’11 and boasting an abundance of cupboard and surface space as well as an array of integrated appliances. There are two large windows in this room which keep it flooded with natural light throughout the day. There is a helpful utility room adjoining which offers further surface space, cupboard space, a further sink and another door into the rear garden.
The dining room adjoins the lounge and is also accessible from the entrance hall. This room measures 13’7 x 10’1 and can also be used as a secondary sitting room or play room! There is a large, south facing window which overlooks the front of the house and keeps this room bright throughout the day. Also overlooking the front of the home is a designated office which measures 10’9 x 7’1.
The upstairs to this home is equally impressive with FOUR impressive double bedrooms and TWO bathrooms. The master bedroom overlooks the rear garden and measures 13’8 x 13’1, benefitting from an adjoining three-piece en-suite comprised of walk-in shower, toilet and sink. Bedroom 2 measures 13’9 x 11’1, also overlooking the rear garden and benefits from a large storage cupboard. Bedroom 3 is another comfortable double bedroom, measuring 12’7 x 10’11 with a nook over the stairs increasing the width measurement to 14’2. This room also benefits from a built in wardrobe. Bedroom 4 is no box room, still measuring 6’11 x 10’1 and comfortably fits a double bed with accompanying furniture. To complete the upstairs is a three-piece family bathroom with shower over bath, toilet and sink.
The garden to this home is phenomenal! As you enter this expansive garden, you are greeting with a paved seating area which then leads to slightly raised area of turf. To the rear is an area of artificial grass which is used as a children’s play area. The garage has been converted an outbuilding, utilised as a games room. This outbuilding has lighting, running water and measures 31’3 x 10’2 in total! The driveway is very large, fitting three/four cars to the front and even more to the side of the home.
Homes like this rarely come to market and this is a fantastic opportunity to secure a gorgeous property on a sought after road. Call us today to organise a viewing and see all of the benefits first hand!
AML Checks - All buyers interested in purchasing a property through us are required to complete an Anti-Money Laundering (AML) check. A non-refundable fee of £30 + VAT per buyer in the transaction will apply. This fee must be paid before proceeding with the purchase.
Highly Sought After Road
Walking Distance to Railway Station
Porch
Entrance Hall
Lounge (19’11 x 13’8)
Kitchen (14’11 x 10’11)
Utility Room
Dining Room (13’7 x 10’7)
Conservatory (12’2 x 9’10)
Study (7’1 x 10’9)
Ground Floor WC
Under-Stairs Storage
Bedroom 1 (13’8 x 13’1)
En-Suite
Bedroom 2 (13’9 x 11’1)
Bedroom 3 (12’7 x 14’2 max)
Bedroom 4 (6’11 x 10’1)
Family Bathroom
Ample Storage
Large Rear Garden
Outbuilding (31’3 x 10’2)
Driveway for Multiple Vehicles
Energy Efficiency and Environmental Impact

Although these particulars are thought to be materially correct their accuracy cannot be guaranteed and they do not form part of any contract.
Property data and search facilities supplied by www.vebra.com














































