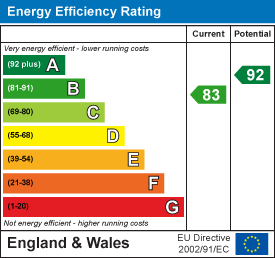
204 Woodgrange Drive
Southend-on-Sea
Essex
SS1 2SJ
Military Close, Shoeburyness, Southend-On-Sea
£375,000
4 Bedroom House - Townhouse
- Three Bedroom Property
- Two Ensuite Bathrooms
- Spacious Lounge
- South Facing Garden
- Rear Access
- Downstairs WC
- Close To Local Amenities
- Allocated Parking To The Rear With Additional Parking Bays
- Must View !
This charming townhouse offers a spanning three story property with, Three well-appointed bedrooms, including two with ensuite bathrooms, ensuring ample space for family and guests alike.
Upon entering, you are greeted by a spacious lounge that serves as the heart of the home, ideal for both relaxation and entertaining. The lounge features a delightful balcony, providing a lovely spot to enjoy the fresh air and views. The primary bedroom also benefits from its own private balcony, creating a serene retreat for unwinding after a long day.
This townhouse is not only a comfortable family home but also a fantastic opportunity for those seeking a vibrant community in Southend-On-Sea. With its generous living spaces and thoughtful design, this property is sure to impress. Don't miss the chance to make this delightful home your own.
Entrance Hall
Tiled floor throughout, smooth ceiling, stairs to the first floor accommodation and door to the WC and lounge.
WC
Tiled floor throughout, boiler cupboard, WC, sink, wall mounted radiator and double glazed window to the front.
Kitchen/ Family Room
8.48m x 3.78m (27'10 x 12'5 )Featuring a blend of eye-level and base oak cabinetry, this space also includes a tiled floor and integrated fridge and freezer. The ceiling is smooth, and the roll-top work surfaces are complemented by a tiled splashback. Additional features include an integrated hob with extractor fan, a radiator, and a double stainless steel sink with mixer tap and drainer. A door provides access to storage beneath the stairs. At the rear, the dining/family area boasts solid oak flooring and double-glazed patio doors that open out to the garden.
First Floor Landing
Doors to bedroom three, lounge, family bathroom and second floor accommodation.
Lounge
3.84m x 3.78m (12'7 x 12'5 )Wall mounted radiator, smooth ceiling, double glazed doors to the front aspect to the balcony overlooking Shoebury park.
Family Bathroom
Three piece suite with panelled bath and overhead shower, duel flush WC, tiled throughout, sink and double glazed window to the side.
Bedroom Three
3.35m x 3.18m (11'0 x 10'5)Carpeted flooring throughout, wall mounted radiator, built in wardrobe unit and double glazed window to the rear.
Second Floor Landing
Wall mounted radiator, carpeted flooring and doors to bedrooms.
Bedroom One
3.96m x 3.10m (13'0 x 10'2 )Carpeted flooring, wall mounted radiator, built in wardrobe, double glazed doors to Juliet style balcony and door to ensuite.
Ensuite
This contemporary bathroom features a three-piece suite, including a shower enclosure, dual-flush WC, and a pedestal sink with mixer tap. The walls are partially tiled, and the space is finished with a smooth ceiling and a fitted radiator.
Bedroom Two
3.78m x 2.77m (12'5 x 9'1 )Carpeted throughout, wall mounted radiator, built in wardrobes, double glazed window to the rear and door to ensuite.
Ensuite
The bathroom is fitted with a sleek, modern white three-piece suite, including a shower cubicle, a dual-flush toilet, and a pedestal wash basin with a mixer tap. Walls are partially tiled for a clean finish, and the room also benefits from a smooth ceiling and a radiator.
Energy Efficiency and Environmental Impact

Although these particulars are thought to be materially correct their accuracy cannot be guaranteed and they do not form part of any contract.
Property data and search facilities supplied by www.vebra.com


































