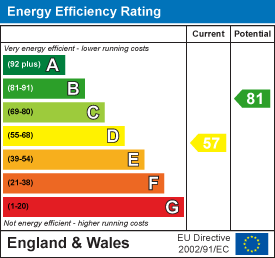
Smith & Friends
Tel: 01429 891100
Fax: 01429 891007
106 York Road
Hartlepool
TS26 9DE
Raeburn Street, Hartlepool
Offers Over £50,000
2 Bedroom House - Mid Terrace
- Ideal First Time Buy or Investment
- No Onward Chain
- Large Lounge/Diner
- Modern Kitchen & Bathroom
- Cul-de-Sac Position
- West Facing Rear yard
An improved two bedroom terrace property with recently upgraded gas boiler. The property has a spacious lounge/dining room, galley kitchen including oven and hob, with door leading to the rear yard. On the first floor are two good size bedrooms, along with a bathroom/WC. A closed off staircase from bedroom one leads to a converted loft room. Externally, the rear yard enjoys a westerly aspect and should be a suntrap in the summer months. Being sold with NO ONWARD CHAIN, this lovely home would make an ideal first purchase, or ready to go buy to let. Raeburn Street is a cul de sac off Sandringham Road and has excellent local amenities and schools close by.
GROUND FLOOR
LOUNGE/DINER
6.40 x 4.29 (20'11" x 14'0")A large dual aspect room with laminate flooring, understairs cupboard, access to hallway and kitchen.
KITCHEN
3.85 x 1.57 (12'7" x 5'1")A modern kitchen with grey wall and base units, contrasting worksurfaces, built-in single oven and ceramic hob, plumbing for washing machine (washing machine available by separate negotiation), door to rear yard.
FIRST FLOOR
BEDROOM ONE
3.34 x 3.21 (10'11" x 10'6")Double room with radiator , doorway to wardrobe and stairs to loft room.
BEDROOM TWO
2.93 x 2.31 (9'7" x 7'6")Situated at the rear of the property with radiator.
BATHROOM/WC
2.00 x 1.87 (6'6" x 6'1")A modern bathroom with part tiled walls, WC, pedestal handwash basin and bath with electric shower over.
LOFT ROOM
4.30 x 3.13 (14'1" x 10'3")Converted roof space.
EXTERNAL
On street parking to the front of the property and enclosed, west facing yard to the rear.
NB
Floorplans and title plans are for illustrative purposes only. All measurements, walls, doors, window fittings and appliances, their sizes and locations, are approximate only. They cannot be regarded as being a representation by the seller, nor their agent.
Energy Efficiency and Environmental Impact

Although these particulars are thought to be materially correct their accuracy cannot be guaranteed and they do not form part of any contract.
Property data and search facilities supplied by www.vebra.com










