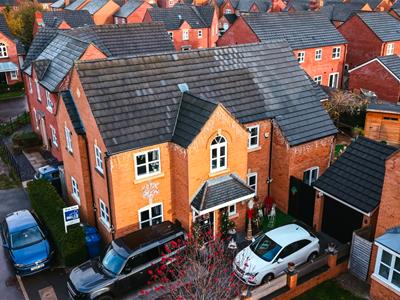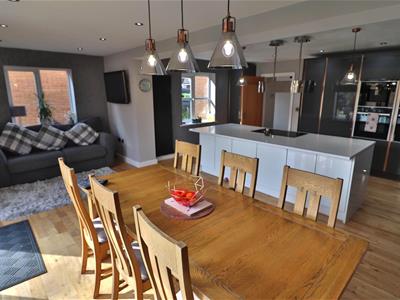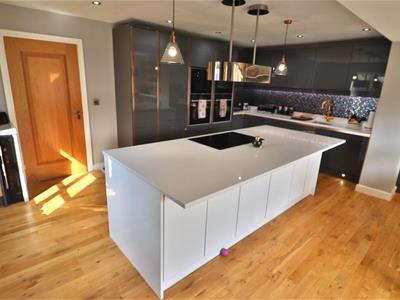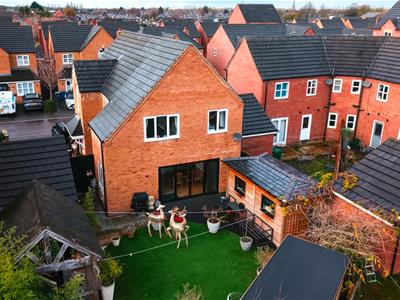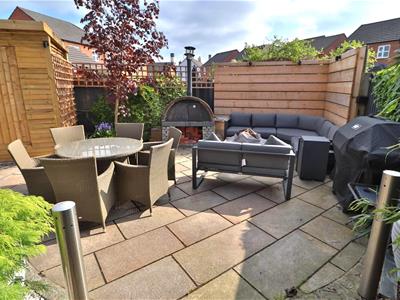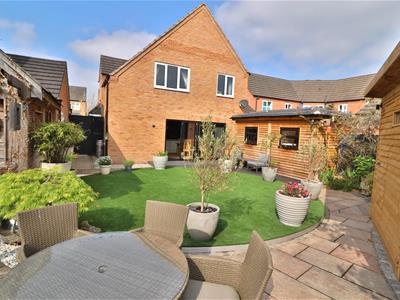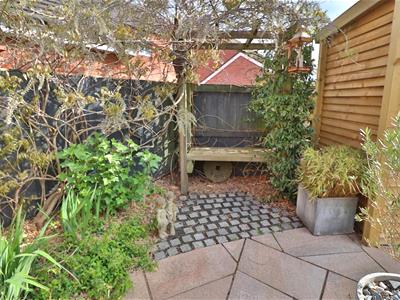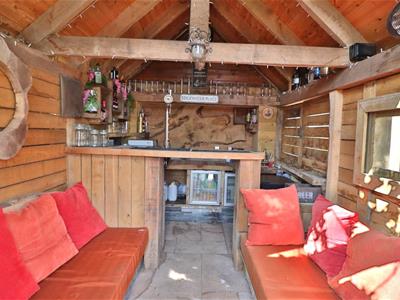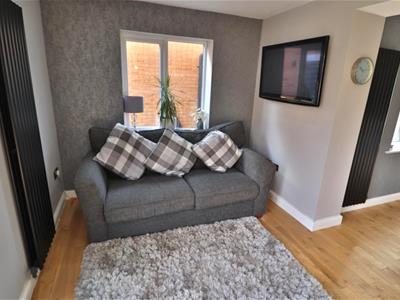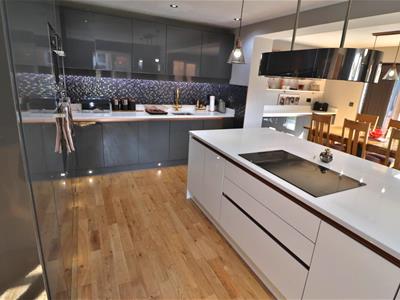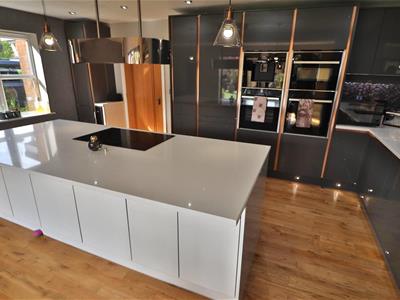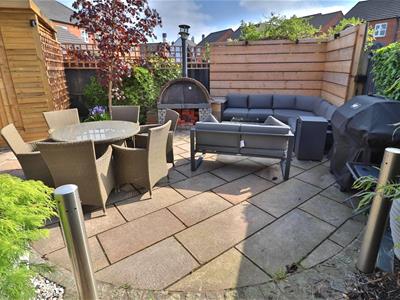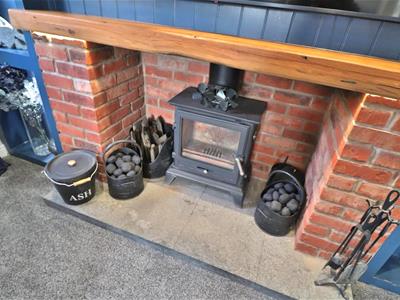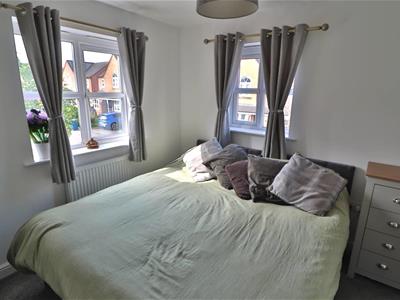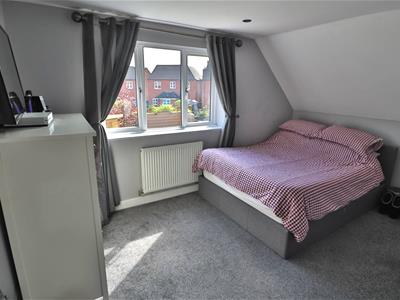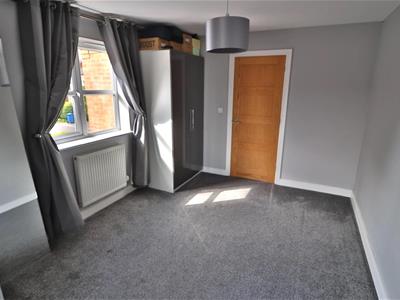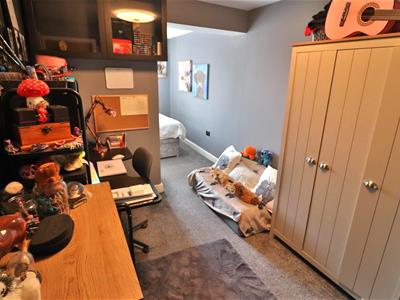
Howell and Wall
Tel: 01925 417091
722 Knutsford Road
Latchford
Warrington
Cheshire
WA4 1JW
Edgewater Place, Warrington
£465,000 Sold (STC)
4 Bedroom House - Detached
- STUNNING DETACHED FAMILY HOME
- EXTENDED ACCOMMODATION
- REFURBISHED TO A HIGH STANDARD THROUGHOUT
- FABULOUS OPEN PLAN KITCHEN/DINING/FAMILY ROOM
- ENSUITE TO MASTER BEDROOM
- LANDSCAPED GARDENS
- HOME OFFICE & BAR
- CONVERTED GARAGE TO CREATE UTITY ROOM
- HIGHLY SOUGHT AFTER LOCATION
- VIEWING HIGHLY RECOMMENDED
STUNNING DETACHED FAMILY HOME, EXTENDED ACCOMMODATION, FABULOUS OPEN PLAN KITCHEN/DINING/FAMILY ROOM, HIGHLY SOUGHT AFTER LOCATION, REFURBISHED TO A HIGH STANDARD, EXTERNAL HOME OFFICE & BAR, LANDSCAPED GARDENS, ENSUITE TO MASTER BEDROOM, CONVERTED GARAGE TO CREATE A UTILITY, DRIVEWAY PARKING, VIEWING HIGHLY RECOMMENDED.
We are delighted to offer for purchase this Stunning detached family home which occupies an excellent plot, offers extended accommodation and is situated in a highly sought after location. Refurbished to a high standard throughout, the accommodation briefly comprises: Entrance hallway, downstairs/w.c, cloakroom, lounge with "Log Burning Stove", fabulous open plan kitchen/dining/family room with integrated appliances and Bi folding doors opening to the rear garden, first floor landing, master bedroom with ensuite shower room, three further bedrooms and a shower room. Externally the property has impressive landscaped gardens featuring a separate office building, Bar, and a converted garage, creating a utility room, driveway Parking. Viewing highly recommended.
ENTRANCE HALLWAY
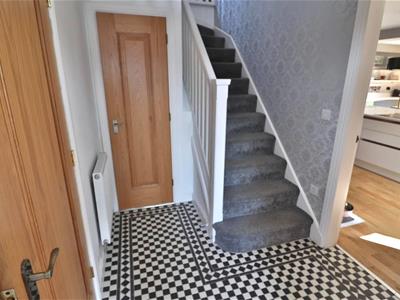 Accessed via a Upvc double glazed front door, mosaic tiled floor, stairs leading to the first floor accommodation.
Accessed via a Upvc double glazed front door, mosaic tiled floor, stairs leading to the first floor accommodation.
DOWNSTAIRS W.C
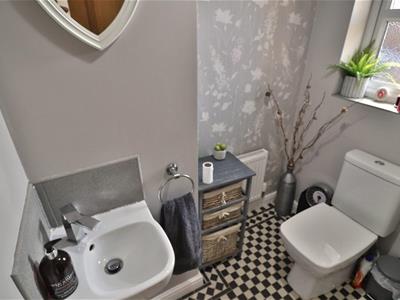 Fitted with a low level w.c, wall mounted wash hand basin, wood flooring, Upvc double glazed window to the front elevation.
Fitted with a low level w.c, wall mounted wash hand basin, wood flooring, Upvc double glazed window to the front elevation.
CLOAKROOM
With exterior Upvc double glazed door leading to the side elevation, mosaic tiled floor, storage.
LOUNGE
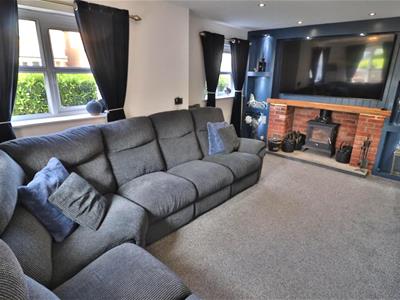 With dual aspect Upvc double windows, feature inset brick fireplace with "Log Burner", inset ceiling spot lighting.
With dual aspect Upvc double windows, feature inset brick fireplace with "Log Burner", inset ceiling spot lighting.
OPEN PLAN KITCHEN/DINING/FAMILY ROOM
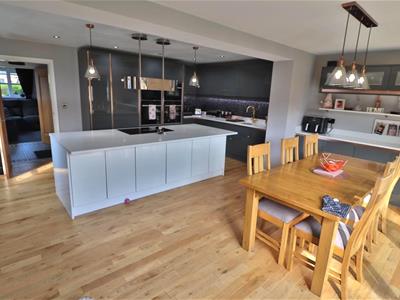 Fitted with a contemporary high gloss kitchen with Quartz work tops incorporating an inset sink with Quooker tap, centre island with breakfast bar and induction hob with extractor over, two "Neff"stainless steel electric ovens, combination microwave, "Neff" coffee machine, integrated fridge freezer. dishwasher and wine fridge , Three Stainless Steel Ovens, Combination Oven/Microwave, Integrated Wine Fridge, mosaic tiling, wooden flooring, Upvc window to the front elevation and Upvc Bi-Fold doors opening to the rear garden, feature vertical radiators, inset ceiling spot lighting.
Fitted with a contemporary high gloss kitchen with Quartz work tops incorporating an inset sink with Quooker tap, centre island with breakfast bar and induction hob with extractor over, two "Neff"stainless steel electric ovens, combination microwave, "Neff" coffee machine, integrated fridge freezer. dishwasher and wine fridge , Three Stainless Steel Ovens, Combination Oven/Microwave, Integrated Wine Fridge, mosaic tiling, wooden flooring, Upvc window to the front elevation and Upvc Bi-Fold doors opening to the rear garden, feature vertical radiators, inset ceiling spot lighting.
LANDING
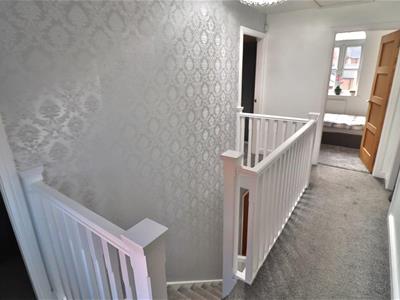 With a Upvc double glazed window.
With a Upvc double glazed window.
MASTER BEDROOM
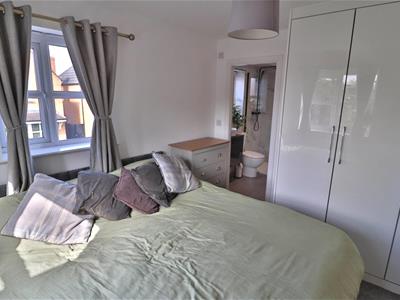 With dual aspect Upvc double glazed windows, fitted wardrobe.
With dual aspect Upvc double glazed windows, fitted wardrobe.
ENSUITE SHOWER ROOM
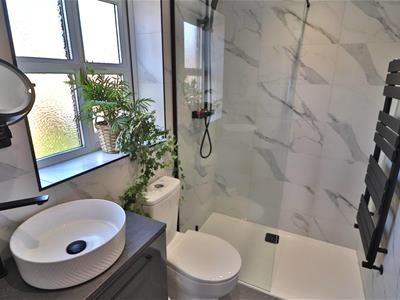 Fitted with a low level w.c, wash hand basin with under storage unit, over sized shower, tiled walls and and ceramic tiled floor, shaver point, inset spot lighting, heated chrome towel radiator.
Fitted with a low level w.c, wash hand basin with under storage unit, over sized shower, tiled walls and and ceramic tiled floor, shaver point, inset spot lighting, heated chrome towel radiator.
BEDROOM TWO
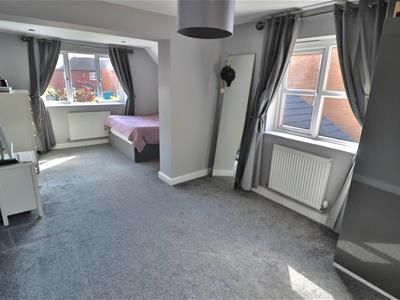 Large double bedroom with a Upvc double glazed window to the rear elevation.
Large double bedroom with a Upvc double glazed window to the rear elevation.
BEDROOM THREE
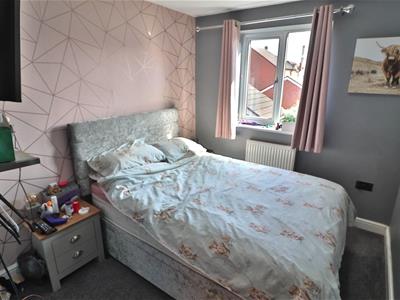 Large double bedroom with a Upvc double glazed window to the rear elevation.
Large double bedroom with a Upvc double glazed window to the rear elevation.
BEDROOM FOUR
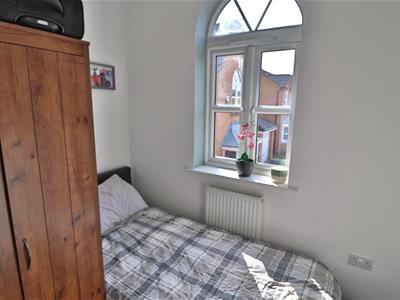 With a feature arched Upvc double glazed window to the front elevation.
With a feature arched Upvc double glazed window to the front elevation.
SHOWER ROOM
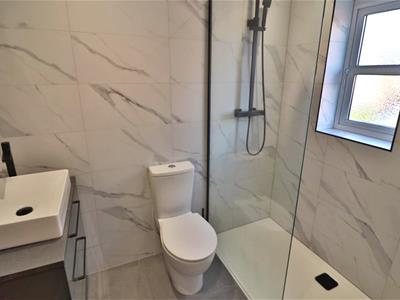 Fitted with a low level w.c, wash hand basin with under storage unit, and walk in shower, tiled walls, ceramic tiled floor,, heated towel radiator, Upvc double glazed window to the side elevation.
Fitted with a low level w.c, wash hand basin with under storage unit, and walk in shower, tiled walls, ceramic tiled floor,, heated towel radiator, Upvc double glazed window to the side elevation.
OUTSIDE
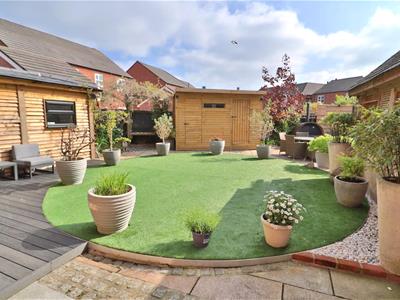 Externally the property has impressive landscaped gardens including a circular artificial lawn, patio areas, fired pizza oven, gate access to the front elevation.
Externally the property has impressive landscaped gardens including a circular artificial lawn, patio areas, fired pizza oven, gate access to the front elevation.
OUTSIDE OFFICE
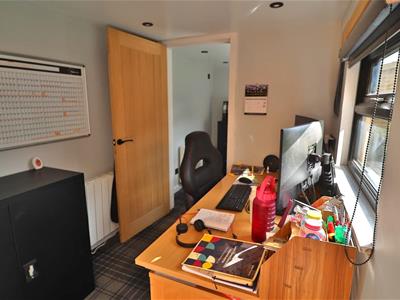 Comprising two separate offices with Upvc double glazed windows and spot lighting.
Comprising two separate offices with Upvc double glazed windows and spot lighting.
OUTSIDE BAR
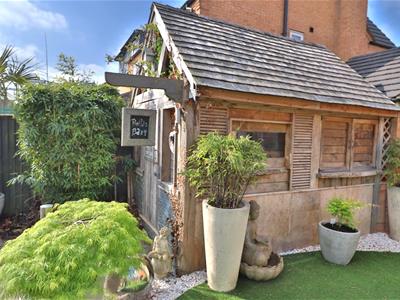 Fitted with seating areas and bar, vaulted ceiling, power and lighting.
Fitted with seating areas and bar, vaulted ceiling, power and lighting.
GARAGE/UTILITY
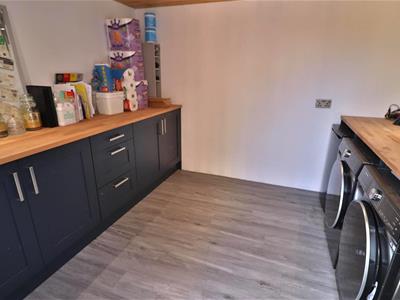 Providing storage via an up and over door from the driveway, and a rear conversion providing a spacious utility room accessed from the rear garden via Upvc double glazed French doors with plumbing for a washing machine and spot lighting.
Providing storage via an up and over door from the driveway, and a rear conversion providing a spacious utility room accessed from the rear garden via Upvc double glazed French doors with plumbing for a washing machine and spot lighting.
PATIO AREA
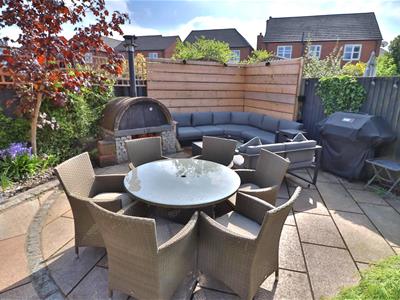
Energy Efficiency and Environmental Impact

Although these particulars are thought to be materially correct their accuracy cannot be guaranteed and they do not form part of any contract.
Property data and search facilities supplied by www.vebra.com
