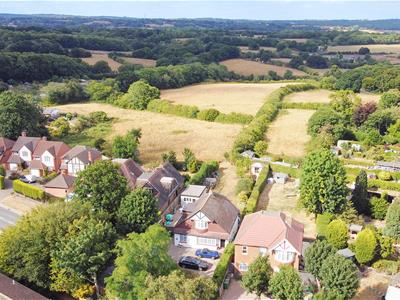
Rush Witt & Wilson - Bexhill On Sea
Tel: 01424 225588
Fax: 01424 225500
Email: bexhill@rushwittwilson.co.uk
3 Devonshire Road
Bexhill-On-Sea
East Sussex
TN40 1AH
Ninfield Road, Bexhill-On-Sea
£465,000
4 Bedroom House - Detached
- Spacious Detached House
- Three/ Four Bedrooms
- Three Reception Rooms
- Kitchen/Breakfast Room
- Bedroom Four/Study
- Two Bathrooms
- Stunning Rear Garden With Countryside Views
- Brick Built Workshop (Formally The Garage)
- Viewing Highly Recommended
- Council Tax Band E. EPC D.
A very spacious three/ four bedroom detached character house with gas central heating system, double glazed windows and doors, stunning gardens to the rear with countryside views and beautiful fireplaces, two/ three reception rooms, kitchen/ breakfast room, two bathrooms, large detached drive accessible brick built workshop, extensive off road parking, private front and rear gardens. Viewing comes highly recommended by Rush Witt & Wilson, sole agents. Council Tax Band E.
Entrance Hall
Single radiator, two obscure glass windows to the side elevation, understairs storage cupboard.
Living Room
5.60m x 4.9m (18'4" x 16'0" )Window to the front elevation with a beautiful Edwardian fireplace.
Dining Room
4.61m x 3.79m (15'1" x 12'5" )Bi-fold doors which open out onto the patio with stunning views over the rear garden and beyond to the countryside, double radiator, beautiful ornate fireplace with wood burning stove.
Kitchen/Breakfast Room
4.09m x 3.84m (13'5" x 12'7" )Fitted kitchen comprising a range of matching base and wall units with laminate straight edge worktops, single bowl single drainer sink unit with mixer tap, plumbing for washing machine, integrated double oven and grill, single radiator, space for fridge/freezer, door leads out to the side and concealed combination gas central heating and domestic hot water boiler.
Inner Hallway
Shower Room
Suite comprising w.c. with concealed cistern, wall mounted wash hand basin with vanity unit, plumbing for washing machine, space for tumble dryer, walk-in shower cubicle with chrome controls, electric shower unit and shower head, chrome heated towel rail, half height wall tiling, obscure glass windows to the side elevation.
Bedroom Four/Study
3.29m x 2.56m (10'9" x 8'4" )Windows to the front elevation, single radiator.
First Floor Landing
Access to the roof space, single radiator.
Bedroom One
4.06m x 4.05m (13'3" x 13'3" )Bay window to front elevation, double radiator, walk-in wardrobe cupboards which are his and hers.
Bedroom Two
4.11m x 3.20m (13'5" x 10'5" )Window to the rear elevation with stunning views over the countryside, radiator, built-in storage cupboard.
Bedroom Three
3.09m x 2.86m (10'1" x 9'4" )Window to rear elevation with stunning views over the countryside, radiator, eaves storage
Bathroom
Modern suite comprising w.c low level flush, wash hand basin with mixer tap, panelled bath with chrome hot and cold tap, tiled flooring, tiled walls, windows to rear elevation, radiator.
Outside
Front Garden
All enclosed with hedging, brick paved extensive off road parking available with gate that leads to additional off road parking to the side of the property perfect for a caravan or campervan or boat.
Rear Garden
The rear garden is mainly laid to lawn with a beautiful sun terrace, well established trees, shrubs and plants of various kinds. The garden is enclosed with a combination of hedging and fencing. The garden backs out onto the countryside with spectacular views and is extensive in size and totals just under a quarter of an acre. There is also a detached timber framed summerhouse 3m x 3m which has power, light and insulated. Ornamental fish pond.
Brick Built Work Shop (formally the garage)
5.4m x 3.82m (17'8" x 12'6" )Power and light and personal door to front with window. Potential to further covert to home office space.
Agents Note
None of the services or appliances mentioned in these sale particulars have been tested. It should also be noted that measurements quoted are given for guidance only and are approximate and should not be relied upon for any other purpose.
Energy Efficiency and Environmental Impact

Although these particulars are thought to be materially correct their accuracy cannot be guaranteed and they do not form part of any contract.
Property data and search facilities supplied by www.vebra.com





















