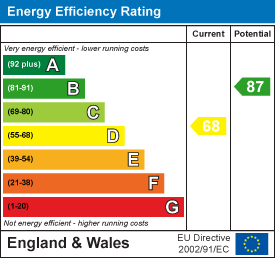
Grindell House
Beverley
Yorkshire
HU17 8DB
Long Lane, Beverley
£325,000 Sold (STC)
2 Bedroom House - Mid Terrace
- Beautiful and characterful Period house
- Adjacent to Beverley Minster
- Central Beverley location
- Modernised and updated stunning bathroom (6 mths old)
- Located in Conservation Area
- Southwesterly facing garden
- EPC Rating: D
- Council Tax Band: C
Location, Location, Location... A charming double fronted Period house in superb position adjacent to Beverley Minster and overlooking scenic open pasture land.
Situated in arguably one of the best positions in Beverley this enchanting double fronted Period house overlooks the Minster Pasture.
Having been updated and modernised and benefitting from a stunning bathroom which is less than 6 months old the property has a beautiful light and bright ambiance.
Offering the flexibility of two reception rooms in addition to a well proportioned dining kitchen and sunroom, opening onto the garden, the house also has a recently fitted utility/downstairs cloakroom. To the first floor are two double bedrooms supplemented by a large walk-in dressing room and a newly fitted bathroom.
The garden is easy to maintain and south westerly facing.
LOCATION
The location of the property is one of its greatest assets - located on Long Lane close to its junction with Keldgate and adjacent to the historic Beverley Minster - this superb central position allows ease of access to all the amenities of Beverley town centre and with a frontage overlooking the open pasture.
THE ACCOMMODATION COMPRISES
GROUND FLOOR
ENTRANCE HALL
Timber front door with stained glass panel and further window above. Stripped floorboards and matching dipped and stripped Period doors to reception rooms. Staircase leads to the first floor accommodation.
LIVING ROOM
3.86m x 3.35m (12'8" x 11'0")An attractive and cosy room with superb feature fireplace with tiled hearth housing gas living flame fire. Stripped floorboards and window overlooking the pasture land adjacent to Beverley Minster.
SITTING ROOM / BEDROOM 3
3.48m x 3.02m (11'5" x 9'11")Allowing for flexibility of use with feature fireplace with tiled hearth housing an open fire and with alcoves to either side. Window to the front elevation.
DINING KITCHEN
3.94m x 3.56m (12'11" x 11'8")A charming kitchen offering a generous range of wall and base storage units with oak fronts and matching oak butcher's block work surfaces. Inset Belfast sink. Five ring range with double oven, quarry tiled floor, space and plumbing for dishwasher and fridge freezer. Double glazed sash window to the rear elevation and open archway into the sun room.
SUN ROOM
2.77m x 1.60m (9'1" x 5'3")A beautiful light and bright room with French doors opening onto the garden and two large Velux windows above. Continuation of quarry tiled floor from the kitchen.
UTILITY ROOM / WC
1.98m x 1.35m (6'6" x 4'5")Newly fitted and with wall and base storage units and space for washing machine. WC and wall hung hand wash basin. Window to side elevation and porcelain tiled floor.
FIRST FLOOR
BEDROOM 1
3.86m x 3.33m (12'8" x 10'11")Window to front elevation and Period cast iron fireplace.
BEDROOM 2
3.66m x 3.33m (12'0" x 10'11")Window to front elevation and Period cast iron fireplace.
STUDY / WALK-IN DRESSING ROOM
Allowing flexibility of use but currently shelved out and used for storage.
BATHROOM
2.29m x 1.88m (7'6" x 6'2")A newly fitted and stunning bathroom offering a three piece sanitary suite comprising vanity hand wash basin, close coupled WC and corner shower enclosure. Chrome heated towel rail. Built-in cupboard housing the modern Ideal Standard boiler (approximately 5 years old and with the balance of the warranty) and further decorative niche. Window to rear elevation.
OUTSIDE
The property fronts onto the pavement in keeping with the age of the property.
The rear garden is south westerly facing with a concrete path leading between well stocked flower borders to a gate which leads to a shared access passage to Keldgate. Relatively private and easy to maintain the aspect of the garden is well positioned for the afternoon sun.
SERVICES
All mains services are available or connected to the property.
CENTRAL HEATING
The property benefits from a gas fired central heating system.
DOUBLE GLAZING
The property benefits from secondary double glazing to the front rooms and recently fitted double glazed windows to the majority of the rear.
TENURE
We believe the tenure of the property to be Freehold (this will be confirmed by the vendor's solicitor).
VIEWING
Please contact Quick and Clarke's Beverley office on 01482 886200 to arrange an appointment to view.
FINANCIAL SERVICES
Quick & Clarke are delighted to be able to offer the locally based professional services of PR Mortgages Ltd to provide you with impartial specialist and in depth mortgage advice. With access to the whole of the market and also exclusive mortgage deals not normally available on the high street, we are confident that they will be able to help find the very best deal for you.
Take the difficulty out of finding the right mortgage; for further details contact our Beverley office on 01482 886200 or email beverley@qandc.net
AGENT'S NOTE
Please note that the property is in a Conservation Area.
Energy Efficiency and Environmental Impact

Although these particulars are thought to be materially correct their accuracy cannot be guaranteed and they do not form part of any contract.
Property data and search facilities supplied by www.vebra.com





















