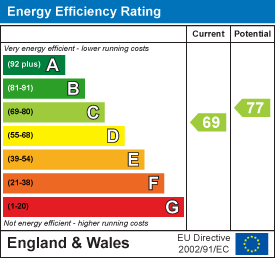
Bury & Hilton
Tel: 01538 383344
Fax: 01538 371314
6 Market Street
Leek
Staffordshire
ST13 6HZ
Consall, Wetley Rocks, Stoke-On-Trent
Offers In The Region Of £599,950
5 Bedroom House - Detached
- An Outstanding Individual Detached House
- Highly Sought After Village Location
- Beautifully Presented Throughout
- Five Bedrooms, Two Bathrooms
- Constructed In 2004
- Backing Onto Open Fields
- Ample Parking, Garage & Gardens
- An Ideal Family Home
- Bespoke Fitted Kitchen
- Viewing Highly Recommended
Bury & Hilton are pleased to offer For Sale this outstanding detached property, built in 2004 to an exceptionally high standard, an individual architect designed property with delightful countryside views located in the highly sought after residential Village of Consall.
The property has been upgraded and extended by the current vendor to an immaculate standard throughout and offers deceptively spacious five bedroomed accommodation arranged over three floors, ideal for family occupation.
The property benefits from double glazing, oil fired central heating and security alarm system.
The accommodation briefly comprises: Entrance Hall, W.c, L-Shape Living Room with feature bi-fold doors and log burner, Bespoke fitted Kitchen / Diner and Utility Room to the ground floor. Feature Galleried Landing, Master Bedroom with En-Suite and fitted wardrobes, Large rear Bedroom with feature Juliet balcony, a further Bedroom and family Bathroom to the first floor. Landing Area, W.c and Two further Bedrooms are located on the top floor.
Externally the property has a driveway to the front providing ample off street parking and leads to an integral single garage (17'0 x 8'0) with power, lighting and electric door.
To the rear is a delightful garden area laid mainly to lawn with paved patio areas and display borders, open fields to the rear and some fabulous views of the surrounding countryside towards the Churnet Valley.
A truly fabulous property of which an internal inspection is essential.
Entrance Hall
Radiator x 2. Stairs off. Tiled floor. Understairs storage.
W.c
W.c. Wash basin. Tiled floor. Radiator.
Living Room
7.39m x 0.71m (24'3 x 2'4)Radiator x 3. Wall light point x 6. Oak flooring. Bi-fold doors out to rear garden. Feature log burner and surround.
Kitchen / Diner
3.76m x 4.72m (12'4 x 15'6)Bespoke fitted range of wall and base units. Belfast sink unit with mixer tap. Integrated dishwasher. Rangemaster cooker with extractor unit above. Tiled floor. Spotlights. Radiator. Side door.
Utility Room
2.49m x 1.60m (8'2 x 5'3)Range of base storage units. Stainless steel sink unit with drainer and mixer tap. Tiled floor. Plumbing point. Integrated fridge / freezer. Access to garage.
Galleried Landing Area
Stairs off. Radiator.
Bedroom
5.72m x 3.20m (18'9" x 10'5")Radiator. Oak flooring. Built-in wardrobes. Double doors to Juliet balcony area.
Master Bedroom
3.76m x 4.55m (12'4" x 14'11")Oak flooring. Radiator. Wall light point x 2. Built-in wardrobes.
En-Suite
3.73m x 1.80m (12'2" x 5'10")W.c. Wash basin. Feature roll top bath with shower attachment. Radiator. Tiled floor. Spotlights.
Bedroom
3.51m x 3.33m (11'6" x 10'11")Radiator. Oak flooring. Built-in wardrobes.
Shower Room
2.77m x 2.39m (9'1" x 7'10")Shower cubicle. W.c. Wash basin. Storage cupboard. Tiled floor. Spotlights. Radiator.
Landing Area
Sky light. Spotlights. Radiator. Eaves storage. Storage cupboard.
Bedroom
3.56m x 2.77m (11'8" x 9'1")Radiator. Eaves storage. Sky light. Spotlights.
Bedroom
3.73m x 2.69m (12'2" x 8'9")Radiator. Sky light. Spotlights.
W.c
W.c. Wash basin. Tiled floor.
Outside
Externally the property has a driveway to the front providing ample off street parking and leads to an integral single garage (17'0 x 8'0) with power, lighting and electric door.
To the rear is a delightful garden area laid mainly to lawn with paved patio areas and display borders, open fields to the rear and some fabulous views of the surrounding countryside towards the Churnet Valley.
Services
The Property has the benefit of Mains Electricity & Water. The Property has the benefit of Drainage to a Klargester Bio Disc Septic Tank System. The House has the benefit of Oil Fired Central Heating provided by a Worcester Bosch Combination Boiler which supplies instant hot water & central heating to radiators and Hardwood Double Glazing.
Tenure
We are informed by the vendors that the property is Freehold, but this has not been verified and confirmation will be forthcoming from the Vendors solicitor during pre-contract enquiries.
Energy Efficiency and Environmental Impact

Although these particulars are thought to be materially correct their accuracy cannot be guaranteed and they do not form part of any contract.
Property data and search facilities supplied by www.vebra.com



















