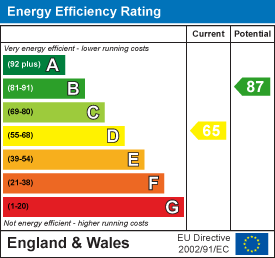
2 Hightown
Sandbach
Cheshire
CW11 1GA
Welles Street
Offers In The Region Of £190,000 Under Offer
2 Bedroom House - Terraced
- Mid Terrace In A Town Centre Location!
- Two Reception Rooms
- Two Double Bedrooms
- First Floor Family Bathroom
- Newly Decorated Throughout
- Charming Open Fireplace To Both Lounge & Dining Room
- Outhouse With Power & Plumbing!
- Secure Courtyard & Garden Space
- Invaluable Driveway Parking!
- NO ONWARD CHAIN!
Situated in the desirable Welles Street, this delightful mid-terrace house presents an exceptional opportunity for those seeking a comfortable and convenient lifestyle. The property features two spacious reception rooms, each adorned with charming fireplaces that can be opened to create a warm and inviting atmosphere. The two generously sized double bedrooms offer ample space for relaxation, while the first-floor bathroom enhances the practicality of the home.
Recently decorated throughout, this residence boasts a bright and airy ambiance, making it an appealing choice for potential homeowners.
One of the standout features of this property is the rear garden, which has been thoughtfully designed into three distinct sections.
A charming walled courtyard featuring a brick-built outhouse boasting plumbing and power!
Beyond the courtyard lies a secure garden area, complete with a lawn and a convenient shed, alongside a block-paved path that leads to rare driveway parking—an invaluable asset in a town centre location!
This charming house is an excellent opportunity to enjoy the vibrancy of town centre living, with all essential amenities right at your doorstep.
Offered with NO UPWARD CHAIN!! -Do not miss the chance to make this lovely house your new home!
Entrance
Upvc double glazed obscured glass door into;
Lounge
3.66m’0.00m x 3.35m’0.00m (into recess) (12’00 x 1Coving to ceiling, Upvc double glazed window to front elevation, built in cupboard housing meters and consumer unit, inset fireplace tiled with exposed brick and decorative wooden mantel, radiator.
Dining Room
3.96m’1.83m x 3.35m’3.05m narrowing to 3.35m’3.05mCoving to ceiling, Upvc double glazed window to rear elevation, inset fireplace tiled with exposed brick and decorative wooden mantel, radiator.
Kitchen
2.13m’0.30m x 1.83m’3.35m ( 7’01 x 6’11)Coving to ceiling, Upvc double glazed window to rear elevation, Upvc double glazed obscured glass door to side elevation, range of base and wall units’ shaker style with contrasting work surfaces over, built in oven, gas hob with cooker hood over, stainless steel sink unit with drainer, tiled splashback, space and plumbing for washing machine, space for under counter fridge.
Stairs to first floor landing
Loft access, coving to ceiling, radiator, airing cupboard housing combi boiler and radiator.
Bedroom One
3.66m’0.00m x 3.35m’3.05m (12’00 x 11’10)Coving to ceiling, Upvc double glazed window to front elevation, radiator.
Bedroom Two
3.96m’2.44m x 2.74m’2.44m (13’08 x 9’08)Coving to ceiling, Upvc double glazed window to rear elevation, radiator.
Bathroom
1.83m’3.35m x 1.83m’3.05m (6’11 x 6’10)Fully tiled, panel bath with shower connection, low level WC, pedestal wash hand basin, Upvc double glazed obscured glass window to side elevation, skylight, and radiator.
Externally
Sectioned into three areas, walled courtyard, block paved, brick-built outhouse with power and plumbing!
Through to a fully secured garden area, fenced to each side, lawn and block paved path with shed, leading to a block paved driveway.
Energy Efficiency and Environmental Impact

Although these particulars are thought to be materially correct their accuracy cannot be guaranteed and they do not form part of any contract.
Property data and search facilities supplied by www.vebra.com













