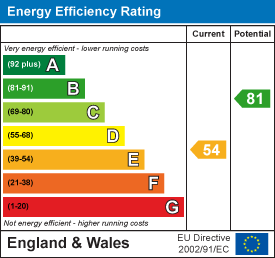
95 Maidenhall
Highnam
Gloucester
Gloucestershire
GL2 8DJ
Sandhurst Lane, Sandhurst, Gloucester
Offers in excess of £325,000
2 Bedroom House - Semi-Detached
- Two Double Bedroom Sem-Detached Cottage
- No Onward Chain
- Situated In A Popular Village Location
- Planning Permission To Extend
- Fantastic Views Over Surrounding Countryside
- Character Features Throughout
- Rarely Available
- EPC Rating: E
** UNEXPECTEDLY RE-AVAILABLE **
Murdock & Wasley Estate Agents are delighted to present this beautifully presented two bedroom semi-detached cottage, set on a generous plot in a sought after location close to local amenities, and offered with no onward chain.
Full of character, this stunning home offers a spacious kitchen/diner, a separate utility room, and a cosy lounge, ideal for modern living with a touch of traditional charm. Upstairs, you’ll find two generously sized double bedrooms and a stylish, contemporary family bathroom, offering the perfect blend of comfort and convenience.
Outside, the property boasts a wrap-around garden with picturesque countryside views, offering a peaceful and private setting. With planning permission already granted for an extension, there is exciting potential to expand and further enhance the living space.
Entrance Hall
Accessed via wooden door. Door to:
Lounge
Tv point, power points, feature fireplace with brick surround, traditional column radiator, wooden door to understairs storage cupboard, stairs to first floor landing, front aspect upvc double glazed window with shutter blinds.
Kitchen/Diner
Range of base, drawer and wall mounted units, laminate worksurfaces, single sink unit with separate taps over. Appliance points, power points, integral cooker, four ring electric hob with extractor hood over, space for dishwasher, fridge/freezer and dining table and chairs. Partly tiled walls, radiator, wooden door to pantry, vinyl flooring, rear aspect upvc double glazed windows.
Rear Entrance
Vinyl flooring. Door to:
Utility
Base unit with laminate worktop, single sink unit with separate taps over, power points, space for appliances, vinyl flooring, side aspect upvc double glazed window.
Landing
Power point, access to loft space. Doors lead off:
Bedroom One
Tv point, power points with USB sockets, feature fireplace, radiator, inset ceiling spotlights, front aspect upvc double glazed window.
Bedroom Two
Power points, feature fireplace, traditional column radiator, decorative wall panelling, inset ceiling spotlights, rear aspect upvc double glazed window.
Bathroom
Suite comprising panelled bath with shower off the mains over, low level wc, vanity wash hand basin with storage below. Party tiled walls, two recessed storage shelves, heated towel rail, inset ceiling spotlights, tiled flooring, rear aspect upvc frosted double glazed window.
Outside
The front of the property is accessed via a wooden gate with a pathway which guides you to the front door, framed by a mature hedge that offers an added sense of privacy and greenery.
The property boasts a generously sized, enclosed garden that wraps around the house with an open outlook to the surrounding countryside, providing a peaceful and picturesque retreat. The garden is mainly laid to lawn with a patio area perfect for outdoor dining and entertaining, complete with space for outdoor furniture.
Agents Notes
We have been advised that a planning application has been granted for a double storey extension to add either one or two bedrooms depending on preference. For more details, please refer to Tewkesbury's Borough Council Planning Portal using reference: 24/00796/FUL.
Tenure
Freehold.
Local Authority
Tewkesbury Borough Council.
Council Tax Band: C
Services
Mains water, drainage. electricity.
Oil fired central heating.
Awaiting Vendor Approval
Details are yet to be approved by the vendor and may be subject to change. Please contact the office for more information.
Energy Efficiency and Environmental Impact

Although these particulars are thought to be materially correct their accuracy cannot be guaranteed and they do not form part of any contract.
Property data and search facilities supplied by www.vebra.com
























