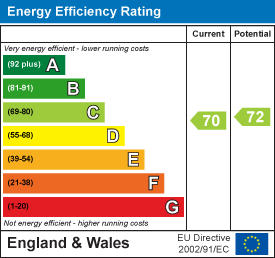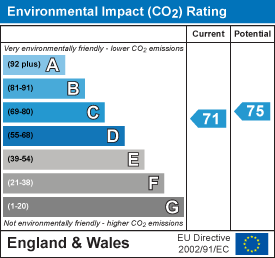
Seabrook House
2 Dinmore Grange
Hartshorne
Swadlincote
Derbyshire
DE11 7NJ
The Crest, Linton, DE12 6QE
£279,950
3 Bedroom House - Detached
- Perfect for first time buyers!
- Superb Village Location
- Unique Detached Family Home
- Three Double Bedrooms
- Ensuite To Master Bedroom
- Splendid Kitchen Diner
- Spacious Lounge. Guest Cloaks/WC
- Off Road Parking & Garage
- Non-Overlooked Rear Garden
- Excellent road links to M42.
*** NEW PRICE RELEASE*** CHECK OUT THIS PROPERTY NOW!!!
SUPERB National Forest VILLAGE LOCATION - BEAUTIFULLY PRESENTED, READY TO MOVE INTO, THREE BEDROOMED DETACHED FAMILY HOME. Benefiting from GAS CENTRAL HEATING, double glazing, garage, off road parking & landscaped rear garden. A Perfect family home for first time buyers or young families. Reception Hall, splendid fitted Dining Kitchen, spacious Lounge, Guest Cloaks/WC, Three double bedrooms, Master with En Suite and family bathroom. EPC rating C- Council Tax Band C Excellent road links with easy access M42. We strongly recommend an early internal inspection... Call our dedicated sales team at LIZ MILSOM PROPERTIES today!
Location
The village of Linton is so well placed for amenities which include a General Store, Church, Chapel, Village Hall, Public House and local Primary School. Situated just off the main A444 (Burton to Nuneaton Road). the village of Linton is surrounded by National Forest woodlands providing a wealth of woodland walks etc, being particularly well placed Well placed for the commuter, the village is strategically placed with the M42 Junction 11 approximately 3-miles travelling distance. Leading to the major cities of Birmingham, Nottingham and beyond.
Accommodation In More Detail;
PVCu double glazed entrance door provides access to the;
Reception Hall
With stairs leading off to the first floor, ceiling light point, radiator, fitted carpet, useful under-stairs storage cupboard and doors to the lounge, kitchen/diner and downstairs cloaks/WC.
Downstairs Cloaks/WC
Having a two piece modern white suite comprising of wash hand basin with smart fitted storage unit beneath and closed closet WC. Attractive tiling to walls, radiator, ceiling light point and opaque double glazed window to the side elevation.
Spacious Lounge
5.31m x 3.28m (17'5 x 10'9)A great sized family room perfect for entertaining with family and friends. A focal point of which is the remote controlled electric fire. Double glazed walk-in bay window to the front elevation, fitted carpet, ceiling light point, radiator, TV aerial point and door to the reception hall and double doors to the kitchen/diner.
Splendid Kitchen/Diner
5.84m x 2.90m (19'2 x 9'6)Having an excellent range of oak wall and floor mounted units, ample rolled edge work surface areas and inset stainless steel 1.5 bowl sink unit with mixer tap over. Included in the sale is the four gas hob, electric oven, extractor hood over, integrated fridge-freezer and dishwasher. Plumbing for automatic washing machine, tiled splash-backs, recessed lighting, tiled effect flooring, TV aerial point, double glazed window to the rear elevation and breakfast bar.
In the Dining Area there are double glazed patio doors leading to the delightful none overlooked rear garden, radiator, ceiling light point, wood panelled feature wall, wooden flooring and double doors into the lounge.
First Floor and Landing
Accessed from the Hall, with all accommodation leading off, there are stairs leading of to the first floor with fitted carpet, ceiling light point and opaque double glazed window to the side elevation and access to the loft.
Master Bedroom
3.84m x 3.33m (12'7 x 10'11)A great sized double bedroom with double glazed window to the front elevation, having a great range of fitted wardrobes prefect for storage, fitted carpet, ceiling light point, radiator and door to the;
Ensuite Shower Room
Having a three piece suite comprising of a fully tiled shower cubicle with fitted shower over, pedestal wash hand basin and closed closet WC. Tiling to walls and flooring, radiator, ceiling light point, extractor fan and opaque double glazed window to the side elevation.
Bedroom Two
2.97m x 2.87m (9'9 x 9'5)Double glazed window to the rear elevation, fitted carpet, ceiling light point and radiator.
Bedroom Three
2.97m x 2.90m (9'9 x 9'6)A generous third bedroom with double glazed window to the rear elevation, fitted carpet, ceiling light point and radiator.
Family Bathroom
2.41m x 1.75m (7'11 x 5'9)Having a three piece suite comprising of p-shaped bath with shower attachment over, pedestal wash hand basin and closed closet WC. Tiling to walls and floor, radiator, ceiling light point, extractor fan and opaque double glazed window to the front elevation.
Outside - Front
The property is set back from the road behind a smart block-paved driveway which provides OFF ROAD PARKING for several vehicles. Side pedestrian access to the rear garden and door leads to the family home.
Single Garage
5.31m x 2.62m (17'5 x 8'7)With electric roller door, lighting, power and houses the wall mounted 'Baxi' combination boiler which we believe serves the central heating and domestic hot water systems. The garage has been portioned for storage to the front but this if required can easily be removed.
Enclosed Rear Garden
Delightful non-overlooked garden with extensive patio area under a covered area which also steps up onto a further patio area ideal for entertaining. Good sized lawn area ideal for children . Fence panelled boundaries, side personnel door to the garage and side pedestrian access leading to the front aspect.
Tenure
Freehold - with vacant possession on completion. Liz Milsom Properties Limited recommend that purchasers satisfy themselves as to the tenure of this property and we recommend they consult a legal representative such as a solicitor appointed in their purchase.
Services
Water, mains gas and electricity are connected. The services, systems and appliances listed in this specification have not been tested by Liz Milsom Properties Ltd and no guarantee as to their operating ability or their efficiency can be given.
PROPERTY TO SELL?
At Liz Milsom Properties, we provide an efficient and easy selling/buying process, with the use of latest computer and internet technology combined with unrivalled local knowledge and expertise.
Put your trust in us, we have a proven track record of success – offering straight forward honest advice and extremely competitive fees. Available 8am – 8pm Monday to Friday, 9am – 4pm Saturda
Call 01283 219336 or email: sales@lizmilsomproperties.co.uk for your FREE valuation.
Disclaimer
The particulars are set out as a general outline only for the guidance of intended purchasers or lessees, and do not constitute, any part of a contract. Nothing in these particulars shall be deemed to be a statement that the property is in good structural condition or otherwise nor that any of the services, appliances, equipment or facilities are in good working order. Purchasers should satisfy themselves of this prior to purchasing.
Measurements
Please note that room sizes are quoted in metres to the nearest tenth of a metre measured from wall to wall. The imperial equivalent is included as an approximate guide for applicants not fully conversant with the metric system. Room measurements are included as a guide to room sizes and are not intended to be used when ordering carpets or flooring.
LMPL/LMM/24.04.2025/1 DRAFT
LMPL/LMM.28.04.2025/2 APPR
Energy Efficiency and Environmental Impact


Although these particulars are thought to be materially correct their accuracy cannot be guaranteed and they do not form part of any contract.
Property data and search facilities supplied by www.vebra.com




















