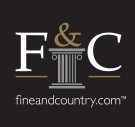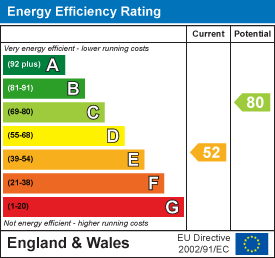
1a-1b Bank Street
Rossendale
BB4 6QS
Doals Farm, off Hillside Crescent, Weir, Bacup
£695,000
3 Bedroom House - Detached
- Doals Farm, off Hillside Crescent, Weir, Bacup
- 3 Bedroom, Detached Family Home
- Excellent 3/4 Acre Plot, Ideal For "The Good Life"
- Stable Block, 2x Small Paddocks & Gardens Too
- Easily Convertible To a 4 Bedroom Configuration
- Excellent Refurbished Presentation Throughout
- Edge Of Countryside, Cul-De-Sac Setting
- VIEWING HIGHLY RECOMMENDED - By Appointment Only
This 3 bedroom detached home, sitting on its 3/4 acre plot, offers excellent space both inside and out. With great presentation from an exceptional refurbishment, the property has flexibility and versatility to its accommodation, with the ability to easily become 4 bedrooms. With stables, gardens, off road parking and 2x small paddocks too, the possibilities here are certainly varied and substantial, including the possibility to live "the good life" with a smallholding, or simply create large gardens on the edge of open countryside. VIEWING HIGHLY RECOMMENDED TO FULLY APPRECIATE ALL ON OFFER - Contact Us To View, By Appointment Only.
Doals Farm, off Hillside Crescent, Weir, Bacup is a beautifully presented and exceptionally well refurbished, 3 bedroom detached family home. With a generous plot of just over 3/4 of an acre, this is a great property for those seeking a taste of "the good life" too, with gardens, a stable block and 2 small paddock areas which would be perfect for a smallholding or a variety of other uses. On the verge of open country and comparatively tucked away at the end of its cul-de-sac setting, this property is superbly well presented, with features throughout and a high specification finish. Flexible and versatile accommodation is on offer here, with the ability to easily convert to a 4 bedroom property if so desired too.
Internally, this property briefly comprises: Entrance Porch, Kitchen / Breakfast Room open plan to Family Living, Utility Room, Lounge, Rear Hallway, Downstairs WC, Downstairs Bedroom 3 / 2nd Lounge. Off the first floor Galleried Landing are: The Master Suite, comprising Bedroom 1 with In-Room Freestanding Bath, Dressing Room with Media Wall & Fireplace and En-Suite Shower Room, Bedroom 2.
Externally, the property has ample off road Driveway Parking for several cars, a detached Stable Block, Outdoor Store, a good Rear Garden and 2x Further Small Paddocks. In all, the property sits on a plot of just over 3/4s of an acre.
Located immediately bordering open countryside, the property offers an ideal base for those enjoying walking, cycling, bridleways and beautiful local outdoor spaces. Local amenities include a bus route with connections to BRGS and Burnley, while further facilities are within minutes in either Bacup or Burnley town centres and Rossendale as a whole.
Porch
1.31m x 2.77m (4'4" x 9'1")
Kitchen/Breakfast Room
4.83m x 4.03m (15'10" x 13'3")
Open to Dining / Living Area
4.64m x 7.09m (15'3" x 23'3")
Utility Room
4.83m x 3.23m (15'10" x 10'7")
Lounge
4.81m x 4.55m (15'9" x 14'11")
Hallway
3.12m x 2.68m (10'3" x 8'10")
2nd Lounge / Bed 3
4.98m x 3.86m (16'4" x 12'8")
WC
1.77m x 2.38m (5'10" x 7'10")
Galleried Landing
Bedroom 1
4.96m x 4.97m (16'3" x 16'4")
Dressing Room
4.96m x 4.54m (16'3" x 14'11")
En-suite Shower Room
1.73m x 2.29m (5'8" x 7'6")
Bedroom 2
4.93m x 3.66m (16'2" x 12'0")
Driveway Parking
Rear Garden & Patio
Stable Block
4.62m x 9.05m (15'2" x 29'8")Three windows to rear, two doors.
Paddocks
Agents Notes
Council Tax: Band 'E'.
Tenure: Freehold.
Stamp Duty: 0% up to £125,000, 2% of the amount between £125,001 and £250,000, 5% of the amount between £250,001 & £925,000, 10% of the amount between £925,001 & £1,500,000, 12% of the amount above £1,500,000. For some purchases, an additional 3% surcharge may be payable on properties with a sale price of £40,000 and over. Please call us for any clarification on the new Stamp Duty system or to find out what this means for your purchase.
Disclaimer F&C
Unless stated otherwise, these details may be in a draft format subject to approval by the property's vendors. Your attention is drawn to the fact that we have been unable to confirm whether certain items included with this property are in full working order. Any prospective purchaser must satisfy themselves as to the condition of any particular item and no employee of Fine & Country has the authority to make any guarantees in any regard. The dimensions stated have been measured electronically and as such may have a margin of error, nor should they be relied upon for the purchase or placement of furnishings, floor coverings etc. Details provided within these property particulars are subject to potential errors, but have been approved by the vendor(s) and in any event, errors and omissions are excepted. These property details do not in any way, constitute any part of an offer or contract, nor should they be relied upon solely or as a statement of fact. In the event of any structural changes or developments to the property, any prospective purchaser should satisfy themselves that all appropriate approvals from Planning, Building Control etc, have been obtained and complied with.
Energy Efficiency and Environmental Impact

Although these particulars are thought to be materially correct their accuracy cannot be guaranteed and they do not form part of any contract.
Property data and search facilities supplied by www.vebra.com










































