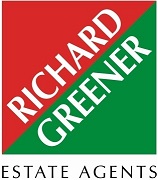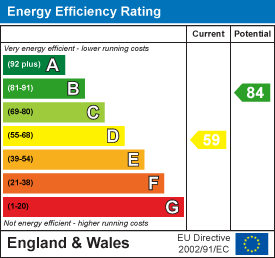
Greener Rentals & Property Management
Tel: 01604 250 066
Fax: 01604 232627
Email: rentals@richardgreener.co.uk
22 Bridge Street
Northampton
Northamptonshire
NN1 1NW
The Drive, Kingsley, NN1
PCM £1,650 p.c.m. To Let
3 Bedroom Bungalow - Detached
- Detached three-bedroom bungalow
- Spacious living room
- Separate fitted kitchen
- Integral garage with power
- Block-paved driveway parking
- Private enclosed rear garden
- Quiet residential location
- Pets by negotiation
IF YOU WOULD LIKE TO VIEW THIS PROPERTY PLEASE CLICK THE BUTTON WITH THE EMAIL LOGO AND WE WILL GET IN TOUCH WITH YOU SOON!
Available Now!!
Positioned on a quiet residential street in one of Northampton’s most sought-after and family-friendly neighbourhoods, this well-proportioned three-bedroom bungalow offers flexible living accommodation, generous outdoor space, and excellent off-road parking. With scope for personalisation and a practical layout throughout, the property is ideally suited to families, professionals, or those seeking single-level living.
Unfurnished Accommodation. Entrance hall, WC, Lounge, Utility area, Kitchen, Lean-to, Three double bedrooms, bathroom, rear garden, garage and driveway parking for Four plus cars. EPC D. Council Tax Band - D. One Dog is welcome for an additional £50 per pet per month.
As you arrive, you’re greeted by a block-paved driveway offering parking for multiple vehicles, plus an electric door leading into the garage. There's also a low-maintenance front garden with mature shrubs and flower beds.
Step inside through the white UPVC front door and you're welcomed into a small entrance hall with tiled flooring and access to a guest WC, complete with a pedestal basin, radiator, and white splashback tiling.
From the entrance, you’re led into the incredibly spacious living room – a real highlight of the home. This room is carpeted throughout and benefits from ample light, from a large double-glazed window and sliding patio doors that open out onto the rear garden. There’s ample space here for both living and dining setups, complemented by wall lights and ceiling fittings for a flexible lighting arrangement.
Just off the lounge is the fitted kitchen, with a clean, neutral design. It includes tiled flooring, ample wall and base storage, a gas hob, integrated electric oven, extractor hood, under-counter fridge, stainless steel sink, and a glazed door leads into the lean-to — ideal for additional storage or as a boot room. The lean-to gives access to both the front and rear gardens.
Off the lounge, you’ll also find a utility area, with worktop space, plumbing for a washing machine, storage units, and the gas boiler. This space leads through to the integral garage, which has light, power, a rear-facing window, and an electric up-and-over door.
A second inner hallway connects the main living areas to the bedrooms and bathroom. The master bedroom is a generous double with a large side-facing window, built-in wardrobes, a fitted dressing table with mirror and lighting, and wall-mounted reading lights. Bedroom two is another good-sized double, with neutral décor and views to the front. Bedroom three is perfect as a single room, study or dressing room, and includes fitted wardrobes, vanity unit and a side-facing window.
The bathroom is fully tiled and includes a white bath with mixer taps, a low-level WC, a vanity basin with storage below, and a separate Triton electric shower cubicle with sliding doors.
Outside, the rear garden offers a good degree of privacy and is not overlooked. It’s mainly paved for low maintenance, with mature borders, raised planters, and a variety of shrubs and small trees providing year-round colour. There’s access via a side gate and from the lean-to, plus outdoor lighting for evening use.
Entrance Hall
1.70m x 1.65m (5'7 x 5'5)
Cloakroom
1.45m x 1.35m (4'9 x 4'5)
Lounge/Dining Room
7.06m x 5.54m (23'02 x 18'02)
Utility Room
2.36m x 1.42m (7'9 x 4'8)
Second Hall
2.21m x 2.92m (7'3 x 9'7)
Kitchen
3.07m x 2.46m (10'1 x 8'1)
Bedroom Three
2.92m x 2.67m (9'7 x 8'9)
Bedroom One
39.32m x 3.58m (129 x 11'9)
Bedroom Two
3.58m x 3.58m (11'9 x 11'9)
Shower Room
2.34m x 1.83m (7'8 x 6')
Energy Efficiency and Environmental Impact

Although these particulars are thought to be materially correct their accuracy cannot be guaranteed and they do not form part of any contract.
Property data and search facilities supplied by www.vebra.com
















