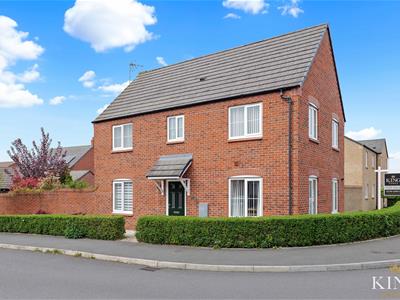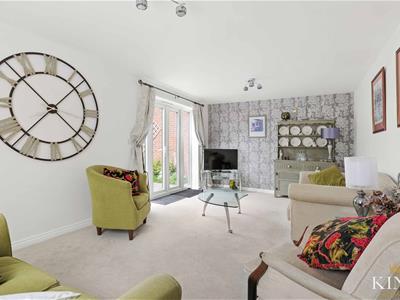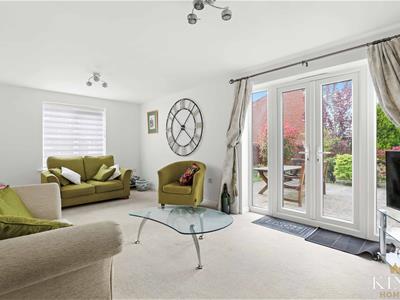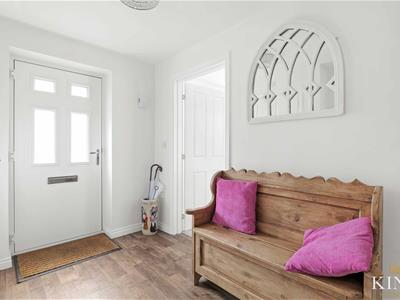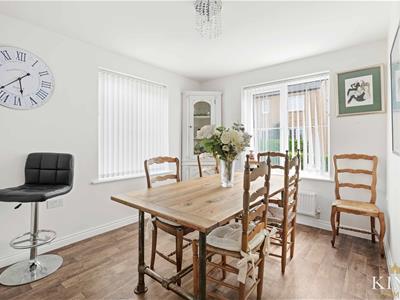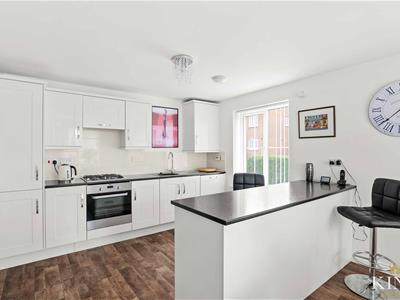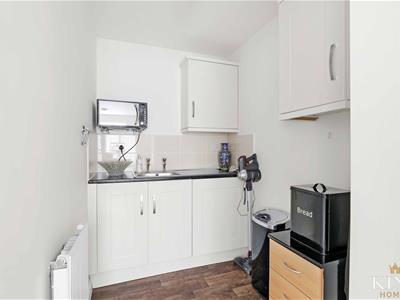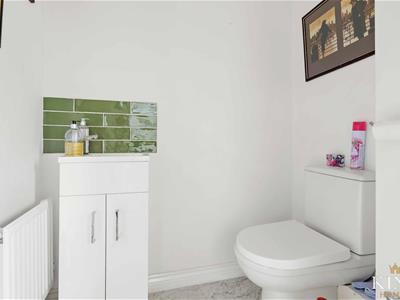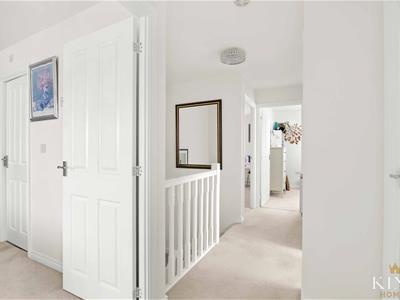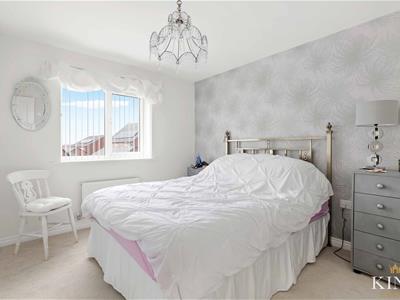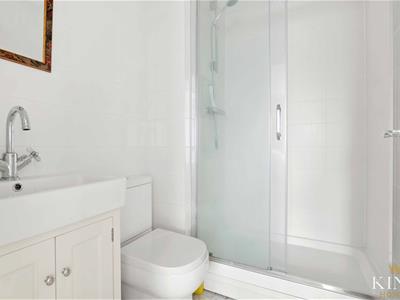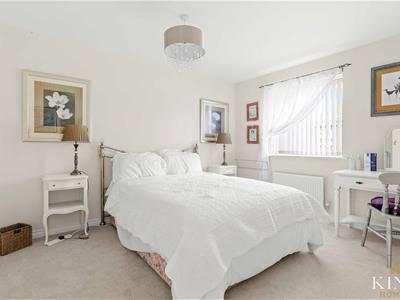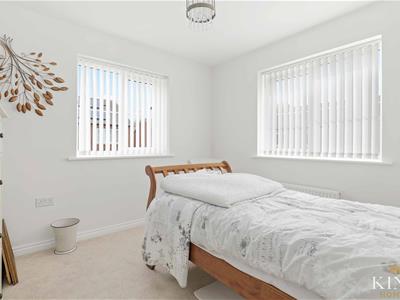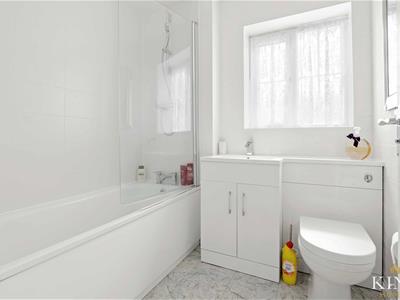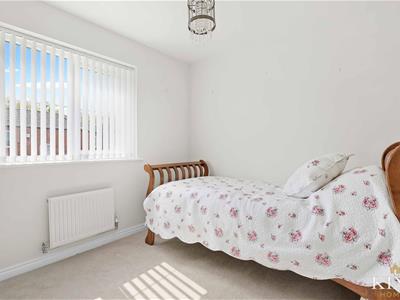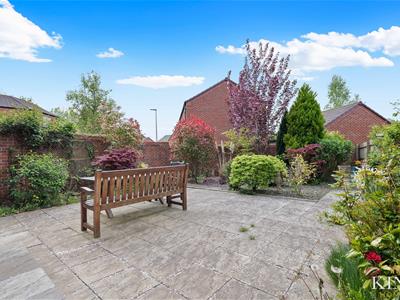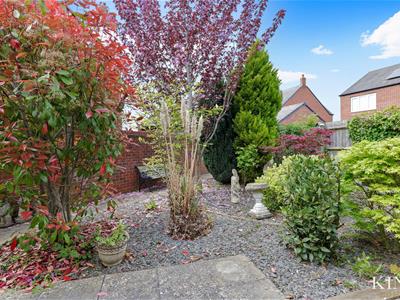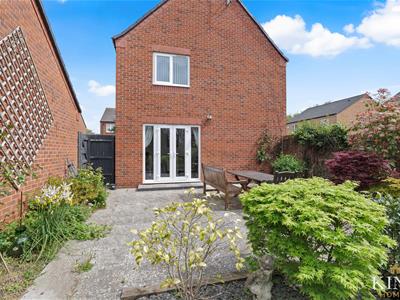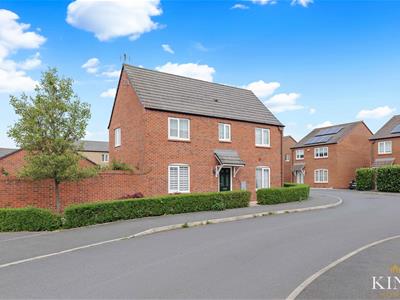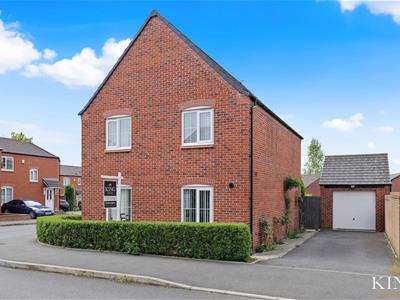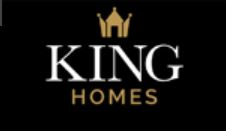
35-36 Guild Street
Stratford-upon-Avon
Warwickshire
CV37 6QY
Chestnut Way, Bidford-On-Avon, Alcester
Offers over £400,000 Sold (STC)
4 Bedroom House - Detached
** Detached ** Four Bedrooms ** Garage ** Open Plan Kitchen Diner ** Landscaped Gardens ** Driveway Parking ** A superbly presented double-fronted four-bedroom detached family home set in the sought-after village of Bidford-on-Avon. This attractive property features a spacious dual-aspect living room with French doors to the garden, a large open-plan kitchen/diner with integrated appliances and separate utility room, a downstairs cloakroom, four good-sized bedrooms, including a principal suite with fitted wardrobes and a modern en-suite, a family bathroom, driveway parking for two cars, a garage, and a private landscaped garden.
An attractive and well-presented four-bedroom double-fronted detached family home, ideally situated in the popular village of Bidford-on-Avon.
The property enjoys a corner plot with a fore garden bordered by neat hedgerows and a tree gracing the frontage. A pathway leads to the front door, while a tarmac driveway provides parking for two vehicles, in addition to a garage. Gated side access leads to the rear garden.
Upon entering, a welcoming hallway provides access to the main living areas, a storage cupboard, and the staircase to the first floor. The generously sized living room offers a fantastic rectangular layout, ideal for flexible furniture arrangements, and features dual-aspect windows and French doors opening out to the garden, flooding the space with natural light.
The spacious open-plan kitchen/diner also benefits from dual-aspect windows and is fitted with an extensive range of modern wall and base units, integrated appliances, and ample worktop space. A separate utility room provides additional units and a sink, while a downstairs cloakroom with WC completes the ground floor accommodation.
Upstairs, the landing leads to four well-proportioned bedrooms. The principal bedroom, overlooking the rear garden, benefits from built-in wardrobes and a stylish en-suite shower room fitted with a WC. The family bathroom is fitted with a panelled bath with shower over, WC, wash basin, and vanity unit.
The rear garden is designed for ease of maintenance, large patio area, and carefully painted trees and plants grace the garden, the garden is fully enclosed with a combination of walled borders and fence borders.
Further benefits include gas central heating and double glazing throughout. This superb home is ideally suited to families, professionals, or those seeking to enjoy village living, with excellent local amenities close by.
Hall
Living Room
6.00m x 3.43m (19'8" x 11'3")
Kitchen/Diner
6.00m x 3.55m (19'8" x 11'7")
Utility
1.59m x 2.00m (5'2" x 6'6")
W.C
Bedroom 1
3.12m x 3.50m (10'2" x 11'5")
En-suite
1.56m x 2.00m (5'1" x 6'6")
Bedroom 2
3.00m x 3.64m (9'10" x 11'11")
Bedroom 3
2.90m x 3.07m (9'6" x 10'0")
Bedroom 4
2.52m x 2.43m (8'3" x 7'11")
Family Bathroom
1.88m x 2.02m (6'2" x 6'7")
Garage
5.81m x 2.88m (19'0" x 9'5")
Although these particulars are thought to be materially correct their accuracy cannot be guaranteed and they do not form part of any contract.
Property data and search facilities supplied by www.vebra.com
