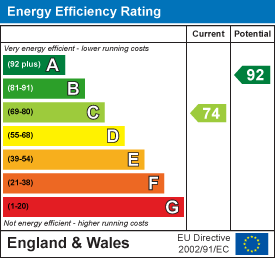Boston Street, Hyde
Per month £925 p.c.m. Let Agreed
2 Bedroom House - Mid Terrace
- Available Immediately
- Recently Renovated Throughout
- Beautifully Presented
- Mid Terrace
- Two Bedrooms
- West Facing Rear Yard
- On Street Parking
- Highly Desirable Location
- Excellent Transport Links
- Close to Local Amenities
Nestled in the highly desirable area of Hyde, this beautifully presented mid-terrace house on Boston Street offers a perfect blend of modern living and convenience. Recently renovated throughout, the property boasts a fresh and inviting atmosphere, making it an ideal home for individuals or small families.
Spanning 710 square feet, the house features a comfortable reception room that welcomes you upon entry, providing a warm space for relaxation or entertaining guests. The two well-proportioned bedrooms are designed to offer ample natural light and comfort, ensuring a restful retreat at the end of the day. The property also includes a stylish bathroom, thoughtfully designed to meet contemporary standards.
One of the standout features of this home is the west-facing rear yard, perfect for enjoying the afternoon sun or hosting outdoor gatherings. On-street parking is available, adding to the convenience of this lovely residence.
Situated in a location with excellent transport links, commuting to nearby areas is a breeze. Additionally, the property is close to local amenities, ensuring that shops, schools, and recreational facilities are just a short distance away.
Available immediately, this charming home is ready for you to move in and make it your own. Don't miss the opportunity to secure a delightful property in a sought-after neighbourhood.
Living Room
 3.84m x 3.81m (12'7" x 12'5")Living room with laminate flooring, radiator, double glazed window with blinds and access to the kitchen
3.84m x 3.81m (12'7" x 12'5")Living room with laminate flooring, radiator, double glazed window with blinds and access to the kitchen
Kitchen
 3.81m x 2.34m (12'5" x 7'8")Kitchen with ample storage across a range of wall and base units, breakfast bar, integrated oven, hob, extractor fan and sink, with space for a freestanding fridge/freezer and washing machine, tiled flooring, partially tiled walls, radiator, double glazed window with blinds and uPVC door leading to the rear yard
3.81m x 2.34m (12'5" x 7'8")Kitchen with ample storage across a range of wall and base units, breakfast bar, integrated oven, hob, extractor fan and sink, with space for a freestanding fridge/freezer and washing machine, tiled flooring, partially tiled walls, radiator, double glazed window with blinds and uPVC door leading to the rear yard
Bedroom One
 3.84m x 2.82m (12'7" x 9'3")Bedroom one is a double bedroom with carpeted flooring, radiator and double glazed window with blinds
3.84m x 2.82m (12'7" x 9'3")Bedroom one is a double bedroom with carpeted flooring, radiator and double glazed window with blinds
Bedroom Two
 2.51m x 2.31m (8'2" x 7'6")Bedroom two is a single bedroom, which could also be used as an office, with carpeted flooring, radiator and double glazed window with blinds
2.51m x 2.31m (8'2" x 7'6")Bedroom two is a single bedroom, which could also be used as an office, with carpeted flooring, radiator and double glazed window with blinds
Bathroom
 3.25m x 1.42m (10'7" x 4'7")Bathroom with shower over bath, toilet, wash hand basin atop a cabinet, mirrored cabinet, built in cupboard for towels, heated chrome towel rail, vinyl flooring, partially tiled walls and frosted double glazed window
3.25m x 1.42m (10'7" x 4'7")Bathroom with shower over bath, toilet, wash hand basin atop a cabinet, mirrored cabinet, built in cupboard for towels, heated chrome towel rail, vinyl flooring, partially tiled walls and frosted double glazed window
Rear Yard
 4.27m x 3.78m (14'0" x 12'4")Walled, West facing rear yard with garden shed
4.27m x 3.78m (14'0" x 12'4")Walled, West facing rear yard with garden shed
Parking
On Street Parking
Energy Efficiency and Environmental Impact

Although these particulars are thought to be materially correct their accuracy cannot be guaranteed and they do not form part of any contract.
Property data and search facilities supplied by www.vebra.com
.png)













