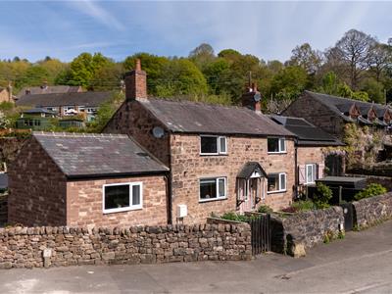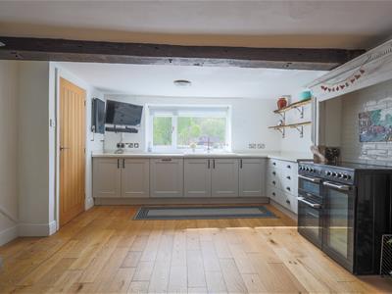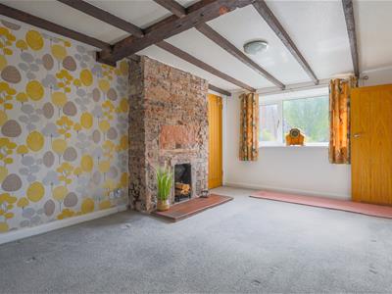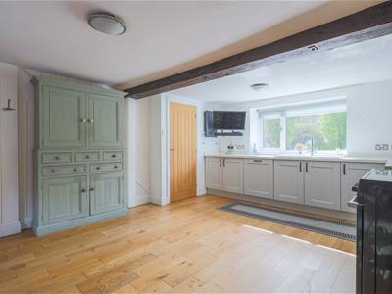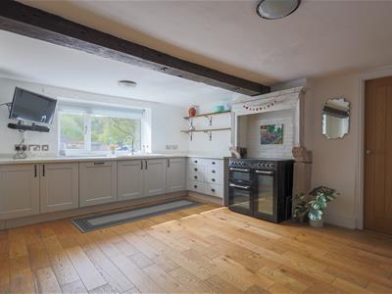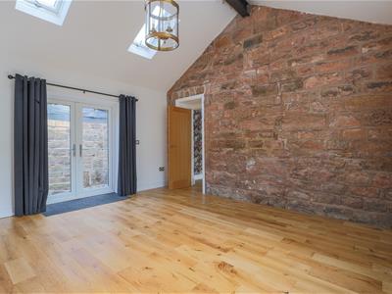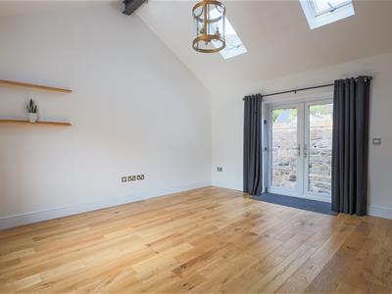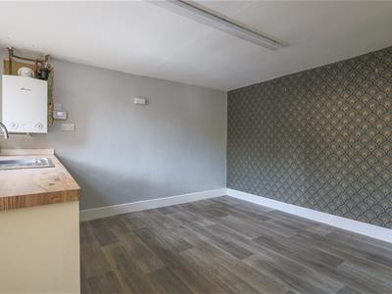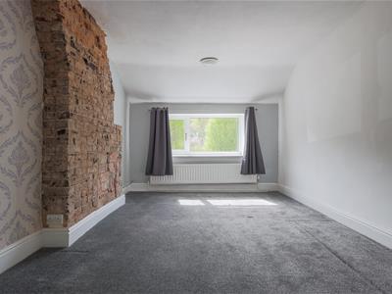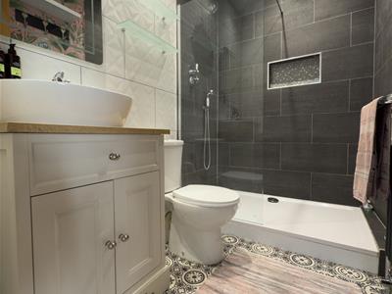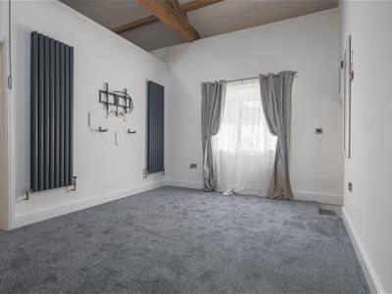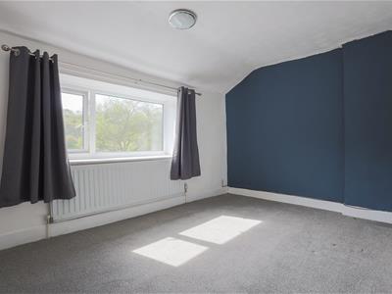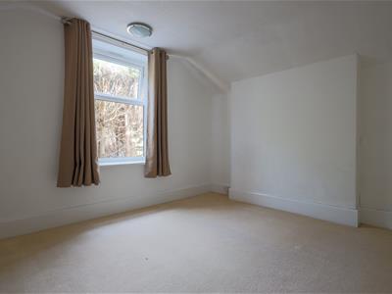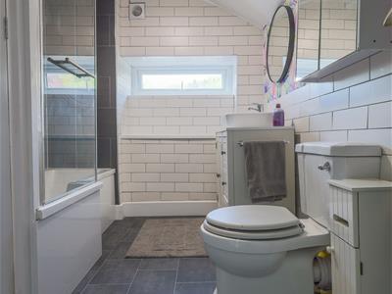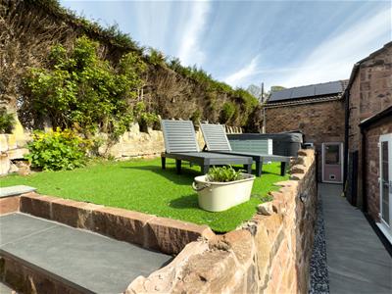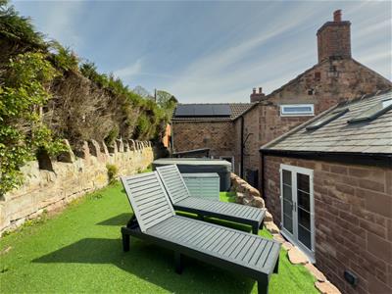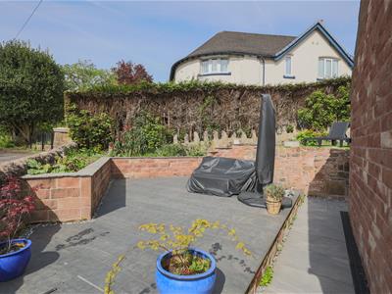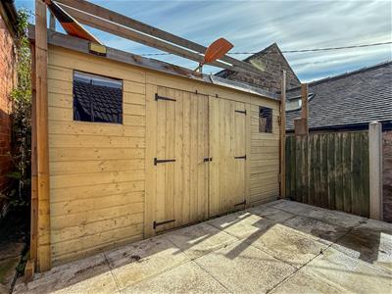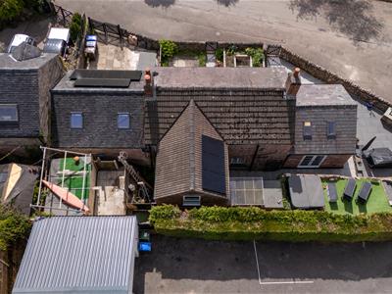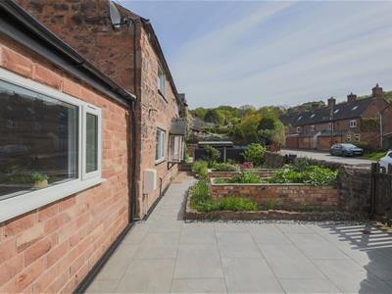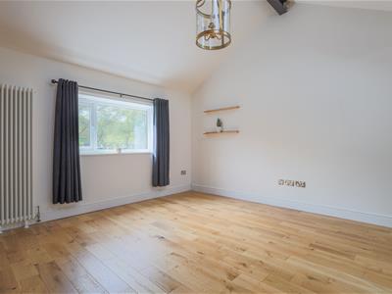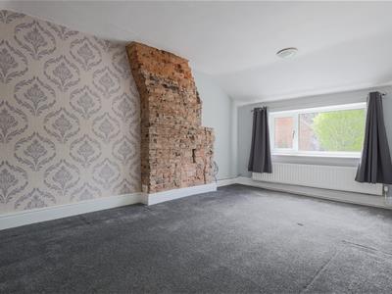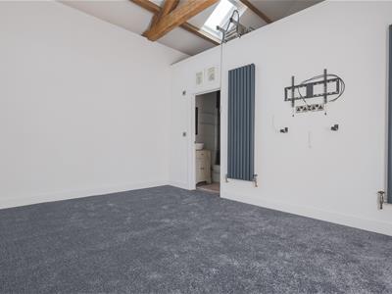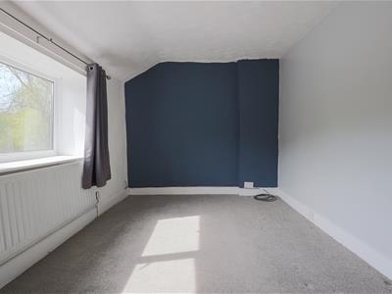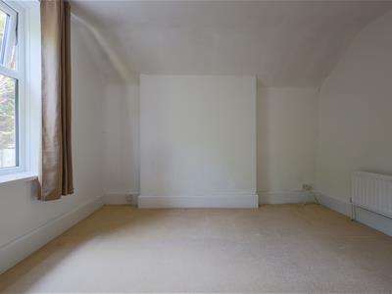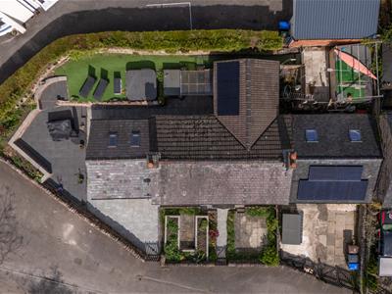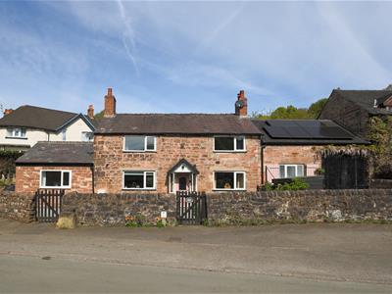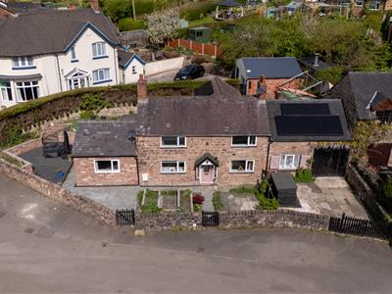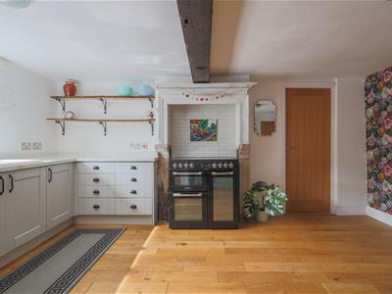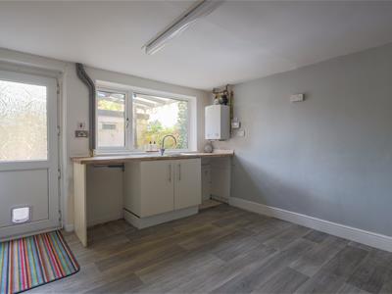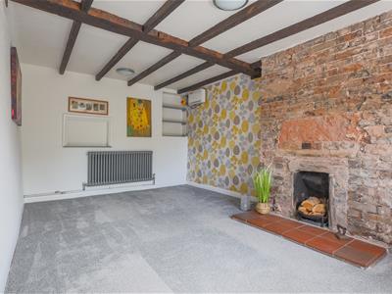
19 High Street
Cheadle
Staffordshire
ST10 1AA
Churnet View Road, Oakamoor
Offers around £425,000
4 Bedroom House - Detached
- Beautiful, characteristic, extended detached stone cottage
- Nestled in a sought after location in Oakamoor
- Set amidst stunning countryside, this idyllic home is perfectly placed to enjoy scenic walks, a vibrant village community spirit, and the charm of the local pub
- Master bedroom with stylish ensuite on the ground floor, with three further bedrooms to the first floor
- Stunning, contemporary dove grey kitchen
- Formal dining room, utility/office
- On site parking and low maintenance gardens
Nestled within one of Oakamoor’s most sought-after locations, this beautifully extended and upgraded stone detached cottage perfectly blends character, rustic charm, and modern comforts. Offering an abundance of period features including exposed stonework, vaulted ceilings, and elegant finishes throughout, this property provides a truly special place to call home.
The welcoming entrance hall leads to a stunning dove grey Shaker-style kitchen, thoughtfully designed with complementary range cooker and integrated appliances, ideal for family living and entertaining. The sitting room, part of the impressive extension, features an exposed stone wall and double doors opening to the garden, flooding the space with natural light.
A separate formal dining room boasts a characterful brick chimney breast, while to the rear, a versatile utility room/office provides additional practicality.
The ground floor also hosts the master bedroom complete with a stylish en-suite shower room, offering convenience and privacy. Upstairs, there are three further bedrooms and a contemporary family bathroom fitted with a modern white suite.
Externally, the property is approached via double gates leading to on-site parking and a useful store/workshop. The delightful cottage gardens surround the property, featuring porcelain-paved patio areas, raised flower beds, and low-maintenance astro-turfed lawns, creating a wonderful space for outdoor relaxation and entertaining.
Set amidst stunning countryside, this idyllic home is perfectly placed to enjoy scenic walks, a vibrant village community spirit, and the charm of the local pub — offering the best of peaceful rural living with easy access to amenities.
Viewing is highly recommended to fully appreciate the lifestyle and charm this exceptional cottage offers.
The Accommodation Comprises:
Entrance Hall
Accessed via a stylish UPVC double glazed front door, the welcoming entrance hall is complemented by a central heating radiator, creating a warm and inviting first impression.
Kitchen/Brekafast room
4.70m x 3.99m (15'5" x 13'1")This generously proportioned kitchen is beautifully appointed with an extensive range of dove grey Shaker-style units, finished with traditional black feature handles and classic cupped handles on the drawer units. Elegant white marble-effect work surfaces provide a timeless contrast, while rustic open shelving adds further character and charm.
A white enamel sink with mixer tap and drainer is ideally positioned beneath a UPVC double-glazed window, allowing for plenty of natural light. A freestanding luxury electric range cooker stands as a focal point, framed by a striking feature surround and complemented by a brick-tiled splashback.
Adding to the inviting country feel, a separate sage green storage unit offers further space and style. Completing the look are beautiful oak wooden floors, exposed beamed ceilings, and integrated appliances including a dishwasher, creating a perfect blend of traditional craftsmanship and modern convenience.
Sitting Room
4.62m x 4.11m (15'2" x 13'6" )Forming part of the impressive side extension, the sitting room offers a truly grand and characterful space. A stunning exposed stone wall provides a striking focal point, complemented by rich wooden flooring and a magnificent vaulted ceiling, featuring rustic beams and an A-frame design that adds real architectural interest. Twin skylights allow natural light to pour in, enhancing the sense of space and airiness. A UPVC window and double doors open directly onto the garden, creating a seamless flow between indoors and outdoors. The room also benefits from a radiator, offering both charm and year-round comfort.
Utility/Office
4.09m x 3.61m (13'5" x 11'10")Situated at the rear of the property, this versatile room offers flexible use, currently combining a practical utility area with a useful office space. The utility area is fitted with a double base unit topped with a stainless steel sink and side drainer, complemented by a mixer tap. There is plumbing for an automatic washing machine and space for a tumble dryer, making it ideal for everyday family needs. A wall-mounted Worcester gas boiler is also housed here. Natural light is provided by a UPVC window to the side, and a half-glazed UPVC rear entrance door offers convenient access to the exterior. The space is completed with a radiator.
Dining Room
4.80m x 3.07m (15'9" x 10'1")Located just off the entrance hall, the dining room offers a charming and characterful space, featuring a traditional brick chimney stack that protrudes from the wall, adding a wonderful rustic touch. A UPVC window to the front elevation provides plenty of natural light, while exposed beams to the ceiling further enhance the room’s authentic character. A radiator ensures comfort, making this an inviting setting for both everyday dining and entertaining.
Master Bedroom
4.50m x 3.28m (14'9" x 10'9")Conveniently located on the ground floor, the master bedroom offers excellent future-proofing, ideal for ease of living without the need for stairs. This spacious room features a UPVC window to the front elevation, two skylights that fill the space with natural light, and radiators for year-round comfort. Adding to its charm, a striking exposed king beam and beamed ceiling create a wonderful sense of character. A pull-down ladder provides access to a useful mezzanine level, perfect for storage or a cosy retreat.
Ensuite
1.52m x 2.44m (5'0" x 8'0")A beautifully presented, fully tiled two-tone design, creating a stylish and contemporary feel. It features a generous double shower cubicle with a sleek glass enclosure and a traditional cream double-doored vanity unit with a countertop wash hand basin, providing both practicality and charm. The space is further enhanced by a heated towel radiator and patterned flooring.
First Floor
Bedroom Two
4.93m x 3.12m (16'2" x 10'3")A bright and airy double bedroom featuring two UPVC windows that allow plenty of natural light to flood the space. The room is completed with a radiator.
Bedroom Three
2.62m x 3.96m (8'7" x 13'0")This cosy bedroom offers a UPVC window that fills the space with natural light, along with a radiator for added comfort. Additionally, a convenient cupboard over the stairwell provides useful storage, maximising the room’s practicality.
Bedroom Four
3.38m x 3.61m (11'1" x 11'10")A well-proportioned bedroom featuring a UPVC window to the rear elevation, allowing natural light to brighten the space. The room is also equipped with a radiator, ensuring warmth and comfort throughout the year.
Family Bathroom
Fully tiled with classic white brick-style tiles, creating a clean and contemporary aesthetic. The suite includes a white P-shaped panel bath with a shower spray over and a glass side screen. A wash hand basin is set within a vanity unit, complemented by a low flush W.C to the side. The stylish black tiled-effect luxury vinyl flooring adds a touch of sophistication. The room is completed with a privacy UPVC window to the side elevation, offering natural light, and an airing cupboard that houses the hot water cylinder along with additional storage space.
Outside
Located in a charming village location, the property is set within a stone-walled boundary, complete with picket gateways, giving it an inviting and picturesque appeal. Gated access leads to ample onsite parking space to the side, which also provides access to an attached store or workshop. To the front, cottage-style gardens offer a delightful outdoor space, adding to the property’s character.
The side features a paved porcelain patio area, ideal for entertaining or relaxing. At the rear, the garden is beautifully tiered with a raised boundary, offering an artificial grass section perfect for sunbathing or unwinding. A paved pathway runs along the rear of the property, edged with gravel, providing convenient access to the rear entrances and adding to the overall charm of the outdoor space.
Services
All mains services are connected. The Property has the benefit of GAS CENTRAL HEATING and UPVC DOUBLE GLAZING.
Tenure
We are informed by the Vendors that the property is Freehold, but this has not been verified and confirmation will be forthcoming from the Vendors Solicitors during normal pre-contract enquiries.
Viewing
Strictly by appointment through the Agents, Kevin Ford & Co Ltd, 19 High Street, Cheadle, Stoke-on-Trent, Staffordshire, ST10 1AA (01538) 751133.
Mortgage
Kevin Ford & Co Ltd operate a FREE financial & mortgage advisory service and will be only happy to provide you with a quotation whether or not you are buying through our Office.
Agents Note
None of these services, built in appliances, or where applicable, central heating systems have been tested by the Agents and we are unable to comment on their serviceability.
Although these particulars are thought to be materially correct their accuracy cannot be guaranteed and they do not form part of any contract.
Property data and search facilities supplied by www.vebra.com
