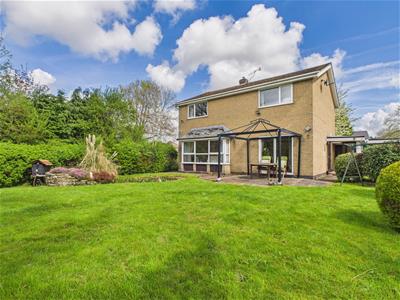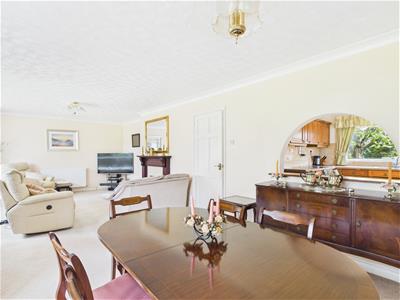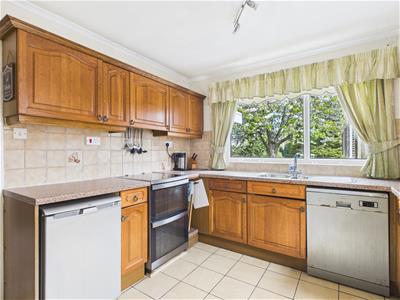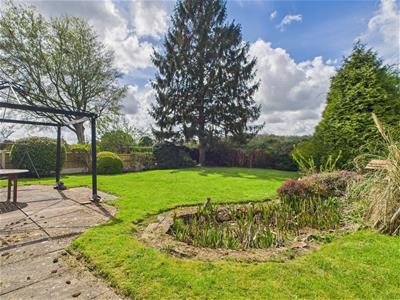
Duffield House, Town Street
Duffield
Derbyshire
DE56 4GD
Derby Road, Duffield, Belper, Derbyshire
Offers Around £499,950 Sold (STC)
3 Bedroom House - Detached
- Detached Property with Potential
- Ecclesbourne School Catchment Area
- Countryside Views
- Potential to Extend (Subject to Planning Permission)
- Requiring Modernisation
- Lounge, Dining Room, Study & Kitchen
- Three Double Bedrooms & Family Bathroom
- Private Front & Rear Gardens
- Driveway & Double Garage
- No Chain Involved
ECCLESBOURNE SCHOOL CATCHMENT AREA - This highly appealing detached house presents a wonderful opportunity for those seeking a property with potential.
Set against a backdrop of picturesque countryside views, this property not only offers a tranquil setting but also the potential for improvement and extension, subject to planning permission. This means you can truly make this house your own, tailoring it to your specific needs and desires.
While the property does require some modernisation, it is a blank canvas waiting for your creative touch. Whether you envision a contemporary family home or a stylish retreat, the possibilities are endless.
The Location
The village of Duffield provides a range of amenities, including a varied selection of shops, fine restaurants, village inns and schools to include The Meadows and William Gilbert Primary School together with the noted Ecclesbourne School. In addition there is a train service to Derby city centre which lies some five miles to the south of the village. Local recreational facilities within the village include squash, tennis and the Chevin golf course. The thriving market town of Belper lies approximately three miles north and provides a more comprehensive range of shops and leisure facilities.
Accommodation
Ground Floor
Porch
5.32 x 1.62 (17'5" x 5'3")With glazed front door, glazed windows and double glazed sliding patio door opening into hallway.
Hallway
3.06 x 2.15 (10'0" x 7'0")With radiator and split-level staircase leading to first floor.
Cloakroom
3.04 x 1.06 (9'11" x 3'5")With low level WC, wash basin, storage cupboard and double glazed window.
Lounge/Dining Room
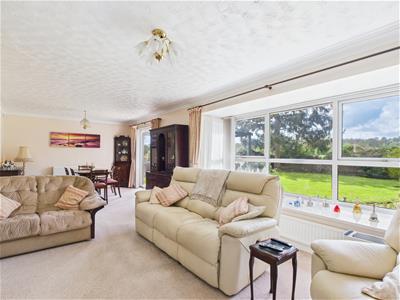 8.48 x 3.48 (27'9" x 11'5")
8.48 x 3.48 (27'9" x 11'5")
Lounge Area
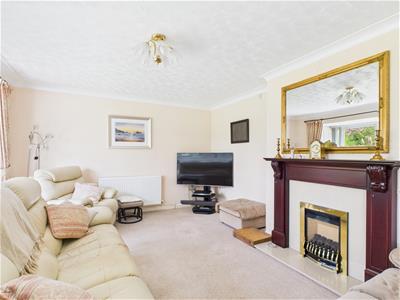 With fireplace with inset living flame gas fire, two radiators, coving to ceiling, double glazed bay window with deep window sill, countryside views to rear and open space leading to dining area.
With fireplace with inset living flame gas fire, two radiators, coving to ceiling, double glazed bay window with deep window sill, countryside views to rear and open space leading to dining area.
Dining Area
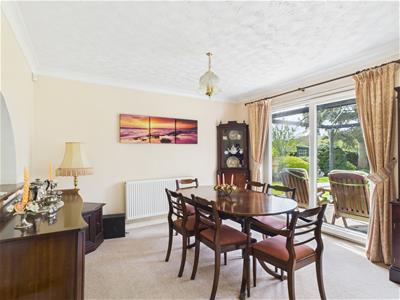 With radiator, coving to ceiling, open archway into kitchen, countryside views, open archway to lounge area and double glazed sliding patio door opening onto patio and private rear garden.
With radiator, coving to ceiling, open archway into kitchen, countryside views, open archway to lounge area and double glazed sliding patio door opening onto patio and private rear garden.
Kitchen
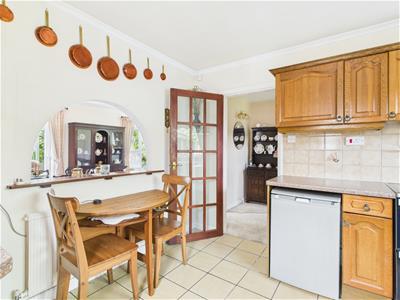 3.65 x 3.07 (11'11" x 10'0")With one and a half stainless steel sink unit with mixer tap, wall and base units with matching worktops, plumbing for dishwasher, electric cooker point, telephone point, tile flooring, radiator, double glazed window and internal stable door.
3.65 x 3.07 (11'11" x 10'0")With one and a half stainless steel sink unit with mixer tap, wall and base units with matching worktops, plumbing for dishwasher, electric cooker point, telephone point, tile flooring, radiator, double glazed window and internal stable door.
Side Porch
3.47 x 1.22 (11'4" x 4'0")With half glazed door, double doors opening to garden, single glazed window and integral door giving access to double garage.
Utility/Laundry
1.97 x 1.28 (6'5" x 4'2")With plumbing for automatic washing machine and space for tumble dryer.
First Floor Landing
3.06 x 0.86 (10'0" x 2'9")With window and access to roof space.
Double Bedroom One
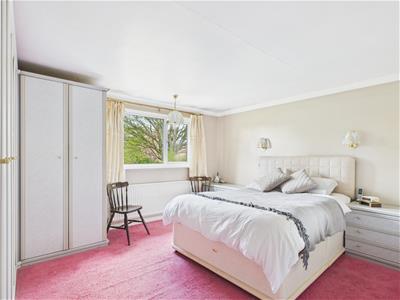 4.24 x 3.96 (13'10" x 12'11")With wardrobes, dressing table, chest of drawers, radiator, coving to ceiling, countryside views and double glazed window.
4.24 x 3.96 (13'10" x 12'11")With wardrobes, dressing table, chest of drawers, radiator, coving to ceiling, countryside views and double glazed window.
Double Bedroom Two
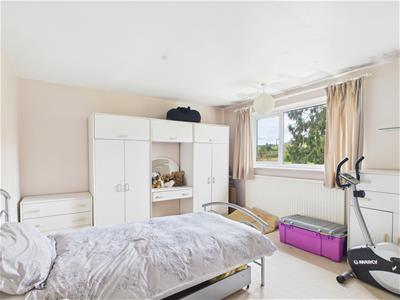 4.19 x 3.53 (13'8" x 11'6")With radiator, countryside views and double glazed window.
4.19 x 3.53 (13'8" x 11'6")With radiator, countryside views and double glazed window.
Double Bedroom Three
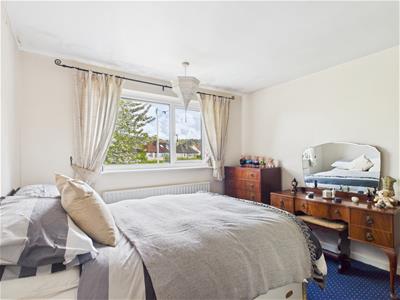 3.67 x 3.11 (12'0" x 10'2")With radiator and double glazed window.
3.67 x 3.11 (12'0" x 10'2")With radiator and double glazed window.
Walk-in Airing Cupboard
2.30 x 1.09 (7'6" x 3'6")With central heating boiler, shelving and hot water cylinder.
Family Bathroom
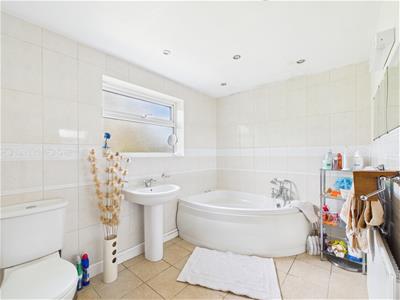 3.18 x 2.15 (10'5" x 7'0")With corner bath with mixer tap/hand shower attachment, pedestal wash handbasin, low level WC, tile splashbacks, tile flooring, radiator and double glazed window.
3.18 x 2.15 (10'5" x 7'0")With corner bath with mixer tap/hand shower attachment, pedestal wash handbasin, low level WC, tile splashbacks, tile flooring, radiator and double glazed window.
Front Garden
The property is set well back behind a deep, lawned fore-garden with monkey puzzle tree.
Rear Garden
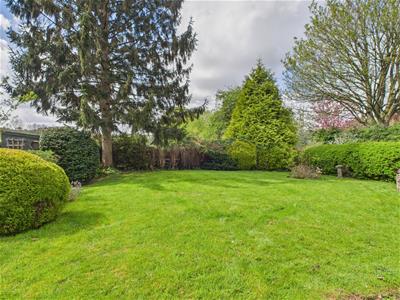 To the rear of the property is a private, westerly facing garden backing directly onto open fields and countryside. The garden is laid to lawn with paved patio, ornamental pond, shrubs, plants and tree.
To the rear of the property is a private, westerly facing garden backing directly onto open fields and countryside. The garden is laid to lawn with paved patio, ornamental pond, shrubs, plants and tree.
Driveway
A double width, tarmac driveway provides car standing spaces for three/four vehicles.
Double Garage
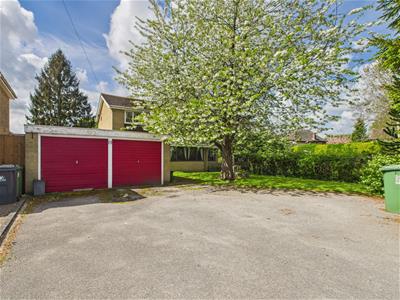 5.20 x 5.05 (17'0" x 16'6")With concrete floor, power, lighting, two side windows and two up and over metal front doors.
5.20 x 5.05 (17'0" x 16'6")With concrete floor, power, lighting, two side windows and two up and over metal front doors.
Council Tax - E
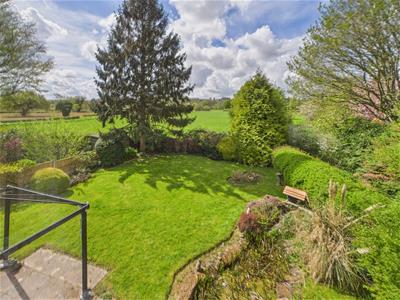 Amber Valley
Amber Valley
Energy Efficiency and Environmental Impact

Although these particulars are thought to be materially correct their accuracy cannot be guaranteed and they do not form part of any contract.
Property data and search facilities supplied by www.vebra.com
