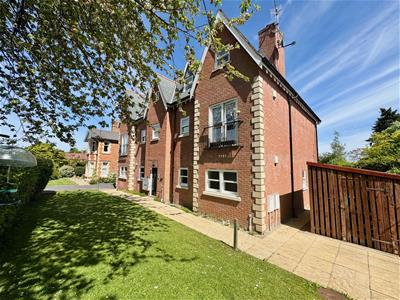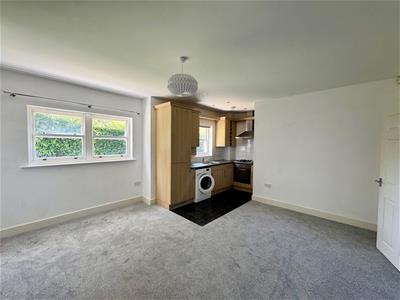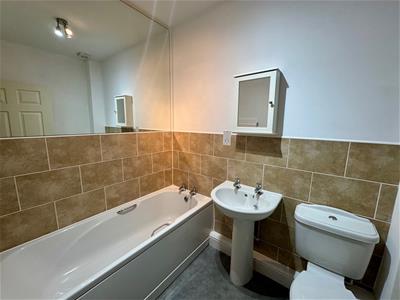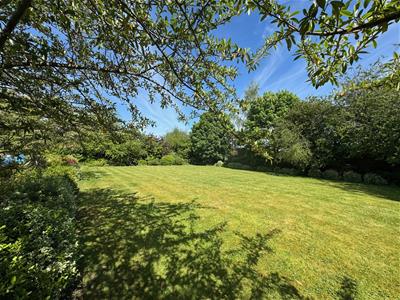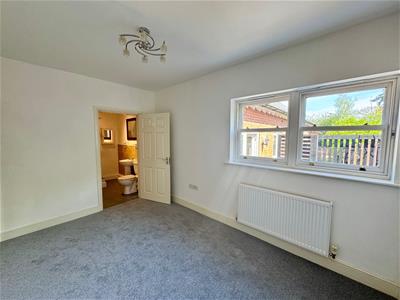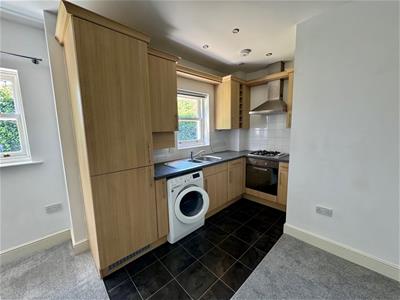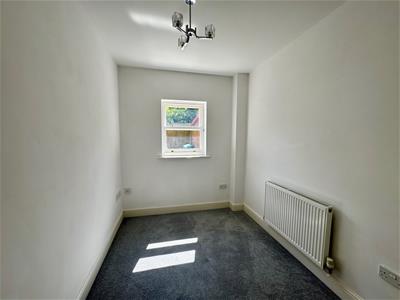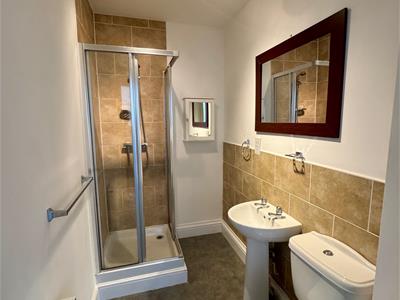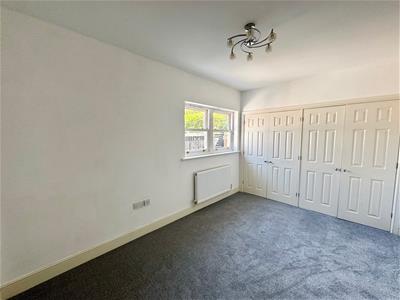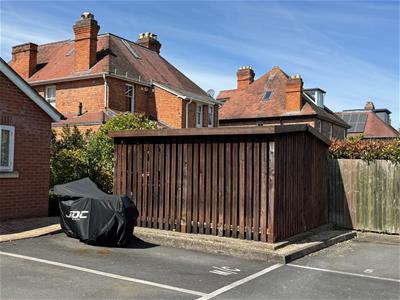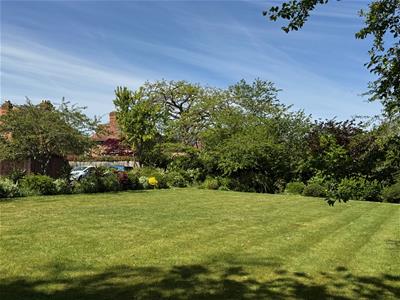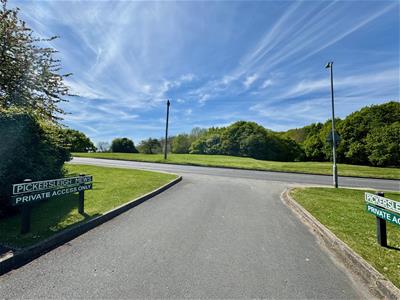
13a Worcester Road
Malvern
Worcester
WR14 4QY
8 Pickersleigh MewsPickersleigh RoadMalvernWorcestershire
£180,000
2 Bedroom Apartment
- Ground Floor Apartment
- Close to Malvern Link Station
- Two Bedrooms
- Master En Suite
- Open Plan Living Room & Kitchen
- Allocated Off Road Parking
- Gas Central Heating
- EPC Rating C79
Conveniently located opposite the Common in Malvern Link, this ground floor apartment offers a perfect blend of comfort and convenience being accessible for both the railway station and shopping amenities.
The apartment features an open plan living room and kitchen, two bedrooms, one with en suite shower room and a further bathroom.
One of the standout features of this apartment are the large, well tended communal gardens, which provide a lovely outdoor space for residents to enjoy. Additionally, the apartment comes with the benefit of allocated parking for one vehicle, visitors parking and a bicycle store.
The share of freehold adds an extra layer of appeal, offering a sense of ownership and involvement in the management of the property.
With vacant possession, this apartment is ready for you to move in and make it your own. Ideal for first-time buyers, downsizers, or investors, this property presents a wonderful opportunity to enjoy life in the picturesque surroundings of Malvern. Don't miss the chance to view this charming apartment and experience all it has to offer.
Communal Entrance Hall
Intercom entry provides access into the Communal Entrance Hall. Apartment 8 is located on the ground floor.
Entrance Vestibule
The entrance door leads into an Entrance Vestibule with radiator, intercom entry phone, cloak hooks and further door into a Reception Hall.
Reception Hall
The Entrance Hall has a useful storage cupboard and doors to all rooms.
Open Plan Living Room & Kitchen
5.79m x 4.01m (18'11" x 13'1")The open plan kitchen and living area is to the front of the apartment.
The Kitchen Area is fitted with a range of wood effect base and eye level units incorporating full size fridge freezer, integrated electric oven with four burner gas hob and extractor hood over. One and a half bowl stainless steel sink unit with mixer tap, plumbing for washing machine, eyelevel wine rack and concealed Vaillent combination gas central heating boiler. Double glazed sash style window with views to the Malvern Hills, vinyl flooring and inset spotlighting.
The Living Area has a radiator, TV point and two double glazed sash style windows to the front overlooking the sheltered fore garden with a view to the Malvern Hills beyond.
Master Bedroom
2.73m x 4.05m (8'11" x 13'3")The master bedroom has two double glazed sash style windows to rear, two full height double wardrobes, TV point, radiator and door to:
En Suite Shower Room
The Ensuite Shower Room is fitted with a fully tiled corner shower cubicle with glaze sliding doors housing means shower. Pedestal basin, low-level WC, part tiling to walls, shaver point, extra vent, radiator and mirrored cabinet.
Bedroom Two
3.08m x 2.24m (10'1" x 7'4")Double glazed sash window to side, radiator, TV and telephone points.
Bathroom
The Bathroom is fitted with a white suite comprising a panelled bath, pedestal basin and low-level WC. Part tiling to walls, radiator, shaver point, mirrored cabinet, extractor vent and triple spotlight along with a full-size mirror to one wall.
Outside
A real feature of Pickersleigh Mews are the lovely communal gardens to the rear of the development which have a substantial lawn and mature planting along with seating areas. The apartment has one allocated parking space and there are additional visitors parking bays along with a bicycle store.
Agents Note
The apartment has been redecorated throughout and new flooring fitted in April 2025.
Council Tax Band
We understand that this property is council tax band B.
This information may have been obtained via www.voa.gov.uk and applicants are advised to make their own enquiries before proceeding as Denny & Salmond will not be held responsible for any inaccurate information.
Leasehold
Our clients advise us that the property offered for sale with a 1/11 share of the Freehold with the annual service charge for 2023/2024 being £1800, which includes buildings insurance. Should you proceed to purchase the property, these details must be confirmed via your solicitor within the pre-contract enquiries.
Money Laundering Regulations
Should a purchaser(s) have an offer accepted on a property marketed by Denny & Salmond they will need to undertake an identification check and asked to provide information on the source and proof of funds. This is done to meet our obligation under Anti Money Laundering Regulations (AML) and is a legal requirement
Disclosure
Denny & Salmond has made every effort to ensure that measurements and particulars are accurate however prospective purchasers must satisfy themselves as to the accuracy of the information provided. No information with regard to planning use, structural integrity, services or appliances has been formally verified and therefore prospective purchasers are requested to seek validation of all such matters prior to submitting a formal offer to purchase the property.
Directions
From our Malvern office proceed on the A 449 towards Malvern Link bearing right onto Pickersleigh Road opposite the Fire Station. Proceed ahead and Pickersleigh Mews will be located on the left, opposite the Common.
Virtual Viewing
A virtual tour is available on this property copy this URL into your browser bar on the internet www.youtube.com/watch?v=ouqfvjAHcXo
Energy Efficiency and Environmental Impact
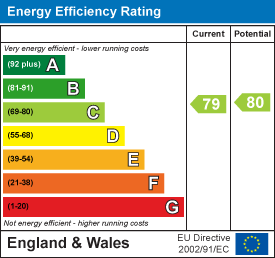

Although these particulars are thought to be materially correct their accuracy cannot be guaranteed and they do not form part of any contract.
Property data and search facilities supplied by www.vebra.com
