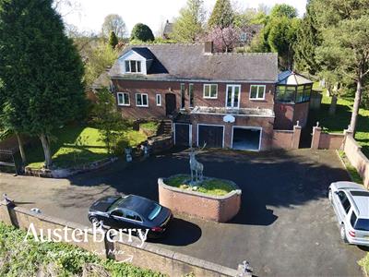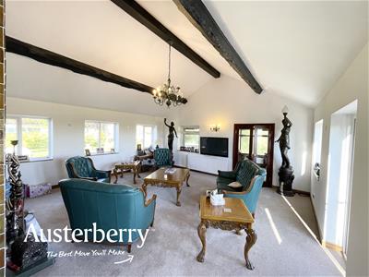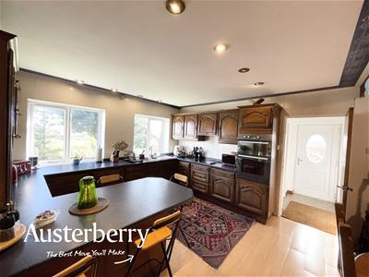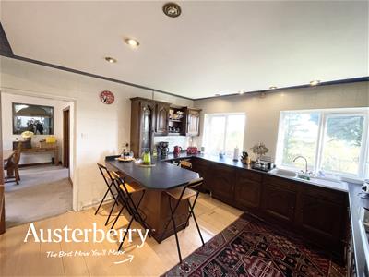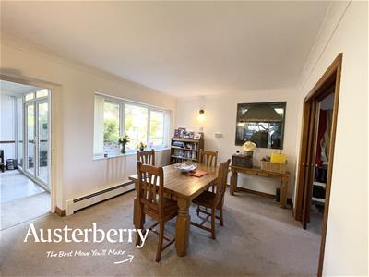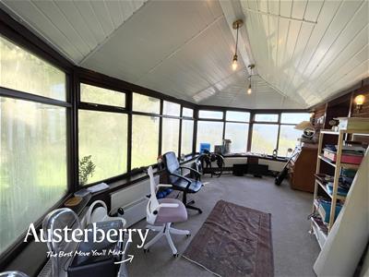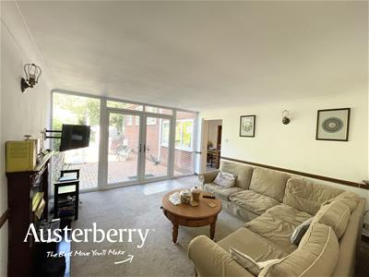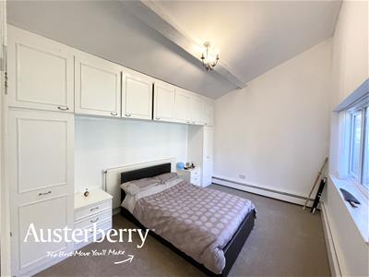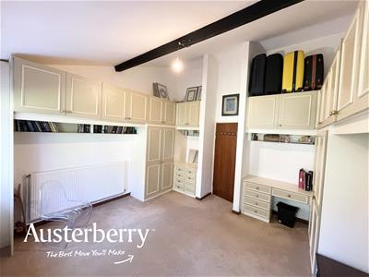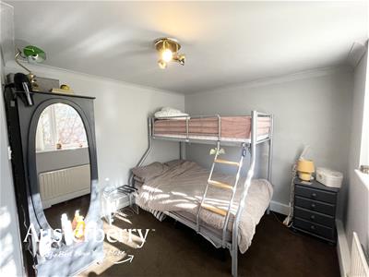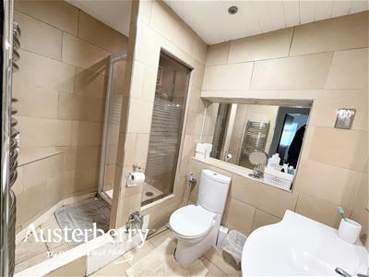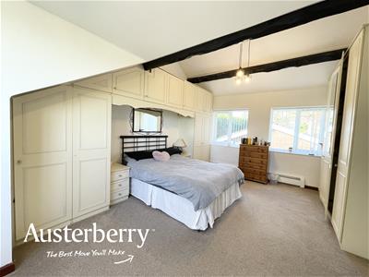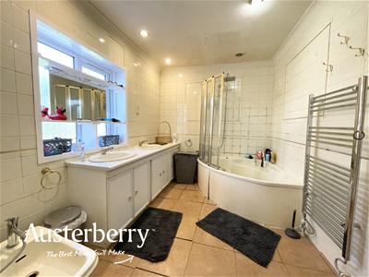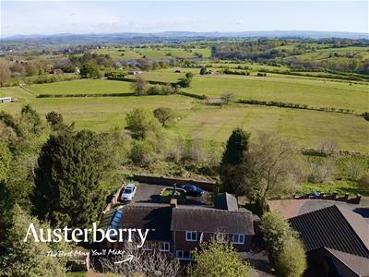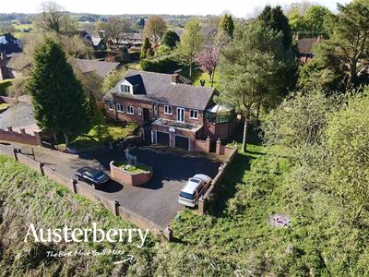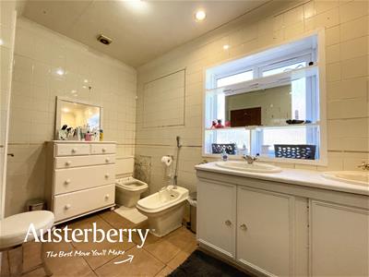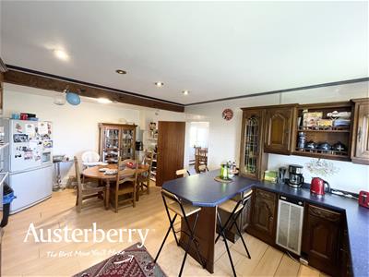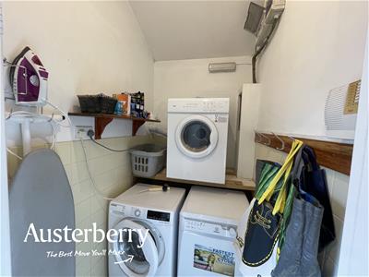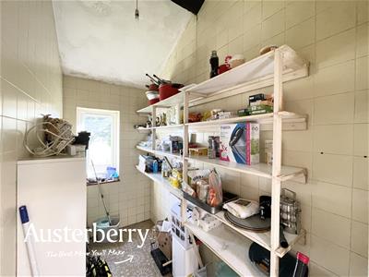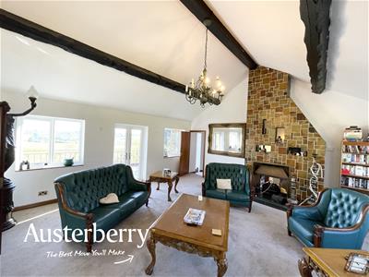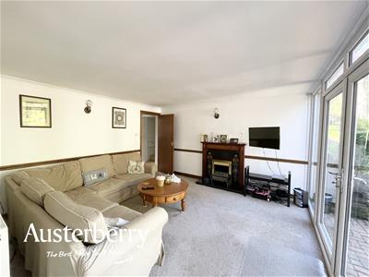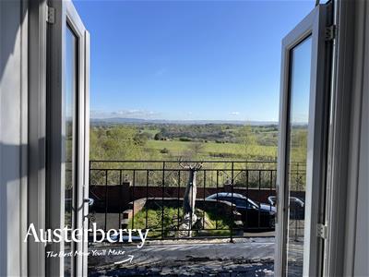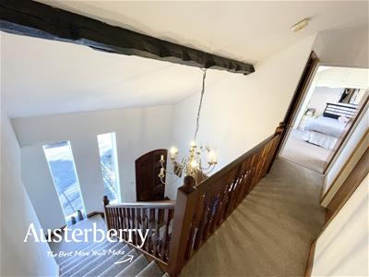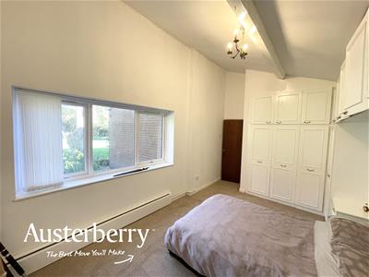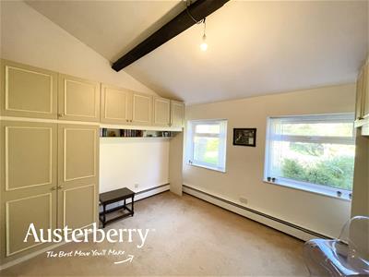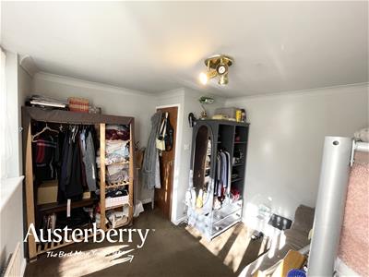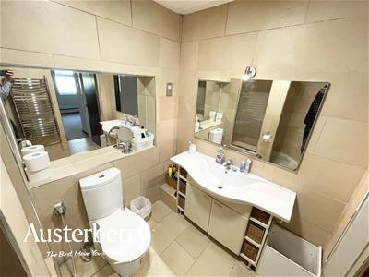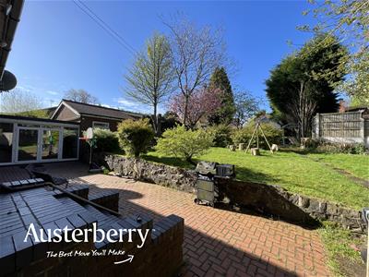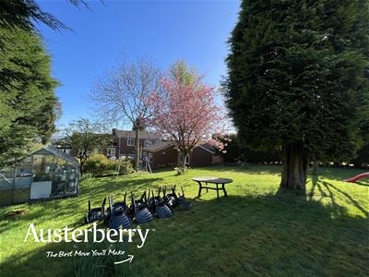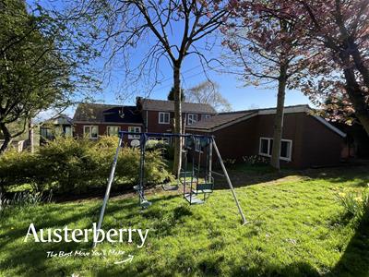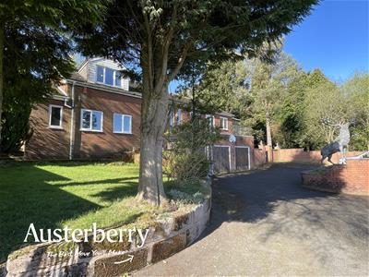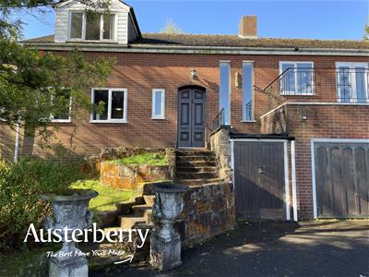.png)
4 Edensor Road
Stoke On Trent
ST3 2NU
Old Mill Lane, Bagnall, Stoke-On-Trent
£695,000
4 Bedroom House - Detached
- A Unique Detached Property!
- Four Sizeable Bedrooms
- Four Reception Rooms
- Roof Terrace
- A Generous Sized Plot
- Double Garage
- Delightful Rural Views
- No Chain!
A rare opportunity to purchase a unique detached property in a premium Bagnall location, like no other!
This stunning detached house is now offered for sale having been a happy family home for many years.
The Hawthornes is a delightful rural property situated at the end of a private road on the edge of the beautiful village of Bagnall! From the front of the property there are picturesque and far reaching views which you will never tire of seeing.
The property itself offers spacious and unique accommodation. For many years the house has been operated as four bedrooms, but there is obvious scope and flexibility to alter the accommodation to suit your personal requirements.
Our online video and photographs will provide a great insight into what is truly on offer. Further features of the property include four sizeable bedrooms, four reception rooms, a generous plot with huge potential and a spacious double garage. There is even a roof terrace off the main reception room which is a great viewing point for the stunning rural views!
A property which really must be seen to be appreciated! See our online virtual tour and for more information please contact us.
MATERIAL INFORMATION
Tenure - Freehold
Council Tax Band - F
GROUND FLOOR
ENTRANCE HALL
Feature solid timber front door. Fitted carpet. Feature staircase with galleried landing to the first floor.
CLOAKS/WC
Fitted carpet. Radiator. UPVC double glazed window. Wash basin and wc.
DINING ROOM
3.96m x 3.10m (13'0 x 10'2)Fitted carpet. UPVC double glazed window.
KITCHEN
5.94m x 3.89m (19'6 x 12'9)Laminate flooring. Radiator. Two UPVC double glazed windows. Range of wall cupboards and base units with integrated electric hob, oven and extractor.
UTILITY AREA
1.85m x 1.37m (6'1 x 4'6)Tiled floor and part tiled walls. Plumbing for washer and space for dryer.
STORE ROOM
2.69m x 1.35m (8'10 x 4'5)Tiled floor and walls. UPVC double glazed window.
LIVING ROOM/REAR RECEPTION
4.09m x 3.94m (13'5 x 12'11)Fitted carpet. Radiator. Electric fire. UPVC double glazed patio doors into the garden.
BEDROOM TWO
4.85m x 3.02m (15'11 x 9'11)Fitted carpet. Radiator. UPVC double glazed window. Radiator. Fitted wardrobes.
BEDROOM THREE
4.11m max x 3.86m max (13'6 max x 12'8 max)Fitted carpet. Radiator. Two UPVC double glazed windows. Fitted wardrobes.
BEDROOM FOUR
3.89m max x 2.87m (12'9 max x 9'5)Fitted carpet. Radiator. UPVC double glazed window.
SHOWER ROOM
2.44m x 1.73m (8'0 x 5'8)Fully tiled floor and walls. Radiator. Feature wash basin, wc and shower enclosure.
FRONT RECEPTION
5.94m x 5.94m (19'6 x 19'6)Three UPVC double glazed windows. UPVC double glazed patio doors that open onto the roof terrace. Fitted carpet. Radiator. Door into the...
CONSERVATORY
6.15m max x 3.02m (20'2 max x 9'11)Timber double glazed windows. Door providing access to the garden. Fitted carpet. Five radiators.
GALLERIED LANDING
Fitted stair and landing carpet.
MASTER BEDROOM
5.84m max x 3.94m max (19'2 max x 12'11 max)Fitted carpet. Radiator. Three UPVC double glazed windows.
BATHROOM/WC
3.94m max x 2.34m max (12'11 max x 7'8 max)Tiled floor. UPVC double glazed window. Vanity unit with Jack and Jill basins, wc, corner bath and bidet. Airing cupboard with hot water cylinder. Tiled walls. Radiator.
OUTSIDE
There is a large driveway to the front of the property providing parking for multiple vehicles and there are stunning and far reaching rural views.
The extensive rear garden is south facing with lawns and a range of established trees.
DOUBLE WIDTH GARAGE
8.26m max x 5.99m (27'1 max x 19'8)Two manual doors. Baxi boiler for central heating. Storage area to the side.
Energy Efficiency and Environmental Impact

Although these particulars are thought to be materially correct their accuracy cannot be guaranteed and they do not form part of any contract.
Property data and search facilities supplied by www.vebra.com
