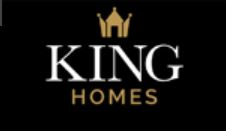
35-36 Guild Street
Stratford-upon-Avon
Warwickshire
CV37 6QY
Westholme Road, Bidford-On-Avon, Alcester
Offers over £425,000 Sold (STC)
4 Bedroom House - Semi-Detached
** High Specification ** Four Bedrooms ** Two En-Suites ** Open Plan Kitchen Dining Family Room ** Set Over Three Floors ** Landscaped Private Rear Garden ** Generous Driveway ** An exceptional four-bedroom contemporary family home in a sought-after cul-de-sac. Built in 2019 to a bespoke specification by a highly regarded local developer, this stylish property offers spacious open-plan living across three floors, with high-quality finishes throughout. The impressive kitchen, dining, and family area features Quartz worktops, integrated appliances, and bi-folding doors opening to a private rear garden, perfect for indoor-outdoor entertaining. Upstairs, the home boasts well-proportioned bedrooms, including a principal suite with an en-suite, and a family bathroom with luxury fixtures. Outside, the landscaped garden offers a paved patio and lawn, with ample off-road parking to the front. *Underfloor Heating *Fantastic EPC rating *Solar Panels
An exceptional opportunity to acquire a beautifully designed four-bedroom contemporary family home, offering outstanding open-plan living. Built by a highly regarded local developer to a bespoke specification, this stylish property is situated on a sought-after quiet cul-de-sac in Bidford-on-Avon. Arranged across three spacious floors, the home has been thoughtfully finished with quality materials and meticulous attention to detail, providing superb modern living.
A stunning contemporary-style four-bedroom family home with exceptional open-plan living, set along a highly regarded cul-de-sac in Bidford-on-Avon, amongst a variety of attractive properties. The home is set back behind a large driveway, offering ample off-road parking.
The heart of the home is the impressive open-plan kitchen, dining, and family area, beautifully appointed with Quartz worktops, integrated appliances, and a range cooker. Full-width bi-folding doors seamlessly connect the living space to the private rear garden, ideal for indoor-outdoor entertaining. A feature skylight with inset LED lighting floods the space with natural light, creating a bright and welcoming environment.
The ground floor benefits from energy-efficient underfloor heating throughout, enhancing comfort in every room. A separate utility room, fitted with matching cabinetry and providing additional storage and workspace, offers space for further appliances. Completing the ground floor is a separate sitting room, offering a quieter retreat for relaxation, and a convenient downstairs W.C. for added practicality.
Upstairs, the first floor hosts three well-proportioned bedrooms, including a versatile fourth bedroom ideal for a home office or nursery. Bedroom two benefits from an en-suite. The family bathroom is fitted with a luxurious white suite, including a bath with raindrop and handheld showers, stylish vanity storage, and a heated towel rail.
The top floor is dedicated to principal bedroom suite featuring build in storage cupboards and a sleek en-suite shower room, finished with premium fixtures and fittings.
Outside, the rear landscaped garden features a generous paved patio, perfect for outdoor entertaining. The space is mainly laid to lawn with turf, and beyond, a raised decked area with a pergola offers an ideal outdoor sitting space. The garden is bordered with raised planters and fully enclosed with fencing, completing this private and versatile outdoor area.
This superb family home combines high-end finishes with practical modern living in a sought-after setting.
Hall
Kitchen/Diner
8.23m x 5.21m (27'0" x 17'1")
Utility
1.82m x 3.21m (5'11" x 10'6")
Living Room
4.35m x 3.21m (14'3" x 10'6")
W.C
Landing
Bedroom 2
4.01m x 3.21m (13'1" x 10'6")
En-suite
1.77m x 1.91m (5'9" x 6'3")
Bedroom 3
3.01m x 3.31m (9'10" x 10'10")
Bedroom 4
3.01m x 1.80m (9'10" x 5'10")
Second Floor
Bedroom 1
5.29m x 2.75m (17'4" x 9'0")
En-suite
3.01m x 1.32m (9'10" x 4'3")
Energy Efficiency and Environmental Impact

Although these particulars are thought to be materially correct their accuracy cannot be guaranteed and they do not form part of any contract.
Property data and search facilities supplied by www.vebra.com























