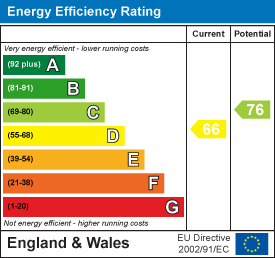
15 Cornfield Road
Eastbourne
East Sussex
BN21 4QD
Broad Road, Eastbourne
£485,000 Sold (STC)
5 Bedroom House - Semi-Detached
- Semi Detached House
- Four/Five Bedrooms
- Lounge
- Kitchen/Dining Room
- Cloakroom/Utility Room
- Bedroom 5/Second Reception Room
- Bathroom/WC & Shower Room/WC
- Lawned Rear Gardens
- Driveway Providing Off Road Parking
- Views Towards South Downs
A stunning 4/5 bedroom semi detached house that has undergone significant improvement and extending. Enviably situated in Lower Willingdon with glorious views towards the South Downs the house is arrange over three floors and provides spacious and versatile living accommodation. The house benefits from a wonderful hallway with tiled flooring, a bay windowed lounge with log burner, a luxury fitted kitchen/dining room with dekton worktops and integrated appliances, a ground floor cloakroom/utility room and fifth bedroom/second reception room with french doors to the rear garden. The first floor comprises of a luxury refitted bathroom, three bedrooms and staircase that leads to a large master bedroom with a modern fitted En Suite shower room/wc. The house is set in beautiful lawned gardens that has covered patio seating areas, well stocked flower beds and a summerhouse that is currently used as a gym. To the front there is off road parking for several vehicles on the block paved driveway. The area is served by schools and local shops can be found nearby in Polegate. An internal inspection comes highly recommended.
Entrance
Hallway
Victorian style radiator. Tiled flooring. Picture rail. Stairs to first floor. Understairs cupboard.
Lounge
4.29m x 3.58m (14'1 x 11'9)Corniced ceiling. Picture rail. TV point. Feature fireplace with tiled hearth and log burner. Double glazed bay window to front aspect.
Stunning Fitted Kitchen/Dining Room
6.32m x 5.61m (20'9 x 18'5)Fitted range of wall and base units and surrounding dekton worktops with inset double butler style ceramic sink and mixer tap. Integrated fridge freezer, washing machine and dishwasher. Space for range cooker. Tiled splashback. Island unit with fitted drawers. Contemporary style radiator. Solid wood flooring. Double glazed window and doors to garden.
Cloakroom/Utility Room
Low level WC. Vanity unit with inset wash hand basin and chrome mixer tap. Space and plumbing for washing machine. Heated towel rail. Frosted double glazed window.
Bedroom 5/Second Reception Room
3.61m x 3.56m (11'10 x 11'8 )Contemporary style radiator. Solid wood flooring. Double glazed window to side aspect. Double glazed double doors to rear garden.
Stairs from Ground to First Floor Landing
Airing cupboard with fixed shelving. Double glazed window.
Bedroom 2
4.50m x 3.53m (14'9 x 11'7)Carpet. Victorian style radiator. Double glazed window to rear aspect with views towards South Downs.
Bedroom 3
3.96m x 3.15m (13'0 x 10'4)Carpet. Picture rail. Victorian style radiator. Feature fireplace with tiled hearth. Double glazed window to front aspect.
Bedroom 4
2.36m x 2.06m (7'9 x 6'9)Carpet. Picture rail. Radiator. Double glazed window to front aspect.
Refitted Bathroom/WC
White suite comprising of panelled bath with mixer tap, shower attachment and shower screen. Low level WC. Vanity unit with solid wood base unit, ceramic sink bowl with mixer tap and cupboard below. Part tiled walls. Heated towel rail. Radiator. Inset spotlights. Frosted double glazed window to side and rear aspects.
Stairs from First to Second Floor Landing
Carpet. Frosted double glazed window to side aspect.
Master Bedroom
5.13m x 2.82m (16'10 x 9'3)Carpet. Radiator. Eaves storage. Built in cupboard. Inset spotlights.
Shower Room/WC
Low level WC. Shower cubicle. Wall mounted wash hand basin with mixer tap and vanity unit under. Part tiled walls. Heated towel rail. Inset spotlights. Frosted double glazed window.
Outside
The wonderful rear garden is mainly laid to lawn with a sheltered area of patio. Thee are well stocked flower beds, a pond, summerhouse and an outbuilding that is currently used as a gym.
Parking
To the front there is a block paved driveway providing off road parking for several vehicles.
EPC = D
COUNCIL TAX BAND = D
Energy Efficiency and Environmental Impact

Although these particulars are thought to be materially correct their accuracy cannot be guaranteed and they do not form part of any contract.
Property data and search facilities supplied by www.vebra.com





















