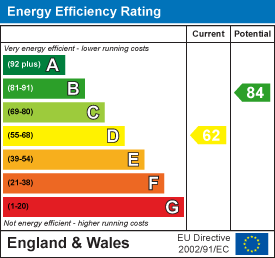
82 Sandy Lane
Skelmersdale
Lancashire
WN8 8LQ
Liverpool Road, Old Skelmersdale
£165,000 Sold (STC)
3 Bedroom House - End Terrace
Nestled on the charming Liverpool Road in Old Skelmersdale, this delightful Victorian end terrace house offers a perfect blend of character and modern living. Handy for popular schools and motorway access. The property is close to the border of Bickerstaffe and Ormskirk and Edge Hill University are within easy reach. With three well-proportioned bedrooms, this property is ideal for families or those seeking extra space. The two inviting reception rooms provide ample opportunity for relaxation and entertaining, making it a wonderful home for gatherings with friends and family.
The property features a well-appointed bathroom, ensuring convenience for daily routines. . Outside, there is parking available in the garage, providing ease and accessibility in this bustling area.
Skelmersdale is known for its community spirit and convenient amenities, making this location a desirable choice for those looking to settle in a vibrant neighbourhood. This home presents an excellent opportunity for anyone seeking a blend of historical charm and modern comfort. Don't miss the chance to make this lovely property your own. There are open views to the rear over playing fields.
It has gas central heating and double glazed windows and the current owner has recently replaced the roof.
Porch
An enclosed porch
Lounge
4.65m x 5.21m (15'3 x 17'1)A spacious duel aspect reception room with electric fire and surround and walk in under stairs store. Stairs to the first floor.
Dining Room
4.37m x 5.21m (14'4 x 17'1)A second large reception room with feature brick wall and electric fire fitted. Double glazed window to the side elevation.
Kitchen
3.43m x 44.20m (11'3 x 145)The kitchen has a range of base and wall units with worktops and incorporates a gas cooker point with hood over, plumbing for a dishwasher and washing machine and one and one half single drainer sink unit. Part tiled walls and inset spots fitted to the ceiling.
FIRST FLOOR
Landing
Access to the roof void which is boarded and has power and light fitted.
Bedroom 1
4.70m x 3.15m (15'5 x 10'4)A double bedroom which is front facing and has built in wardrobe with mirrored door.
Bedroom 2
3.81m x 2.01m (12'6 x 6'7)Front facing
Bedroom 3
4.80m x 2.74m (15'9 x 9')Rear facing
Bathroom
Suite comprising shower compartment, panelled bath, low level W.C. and pedestal wash basin. Feature spot lights fitted to the tiled walls and under floor heating.
Garden
Small garden to the front with enclosed garden to the rear.
Garage
Single garage with up and over doors and accessed from the side. Door from garden giving pedestrian access.
Note
We understand the roof , including the porch and kitchen has recently been replaced.
Energy Efficiency and Environmental Impact

Although these particulars are thought to be materially correct their accuracy cannot be guaranteed and they do not form part of any contract.
Property data and search facilities supplied by www.vebra.com


















